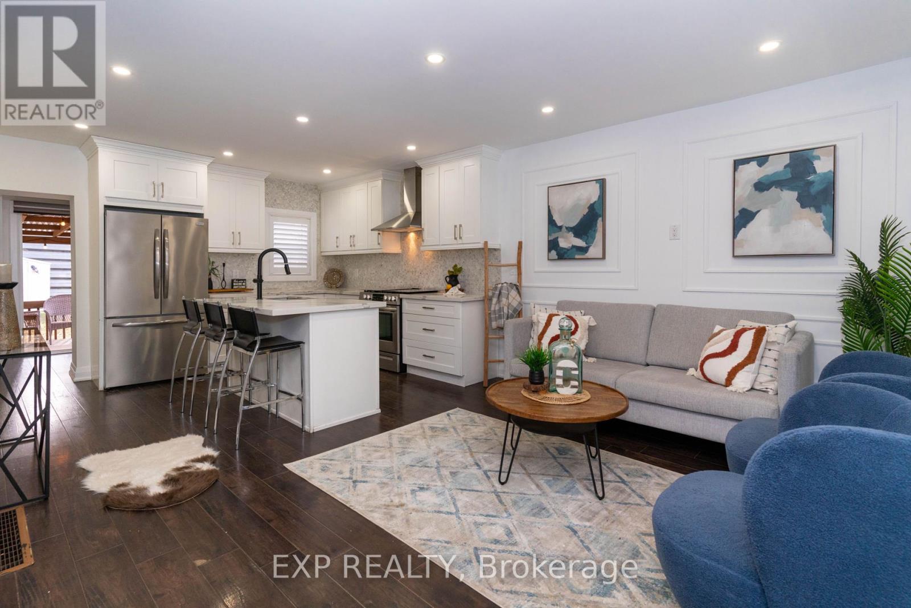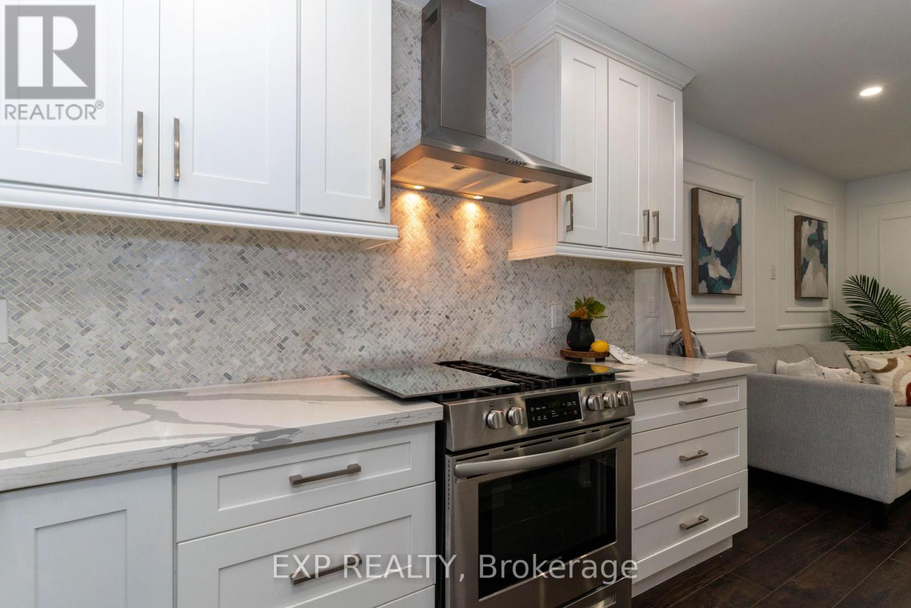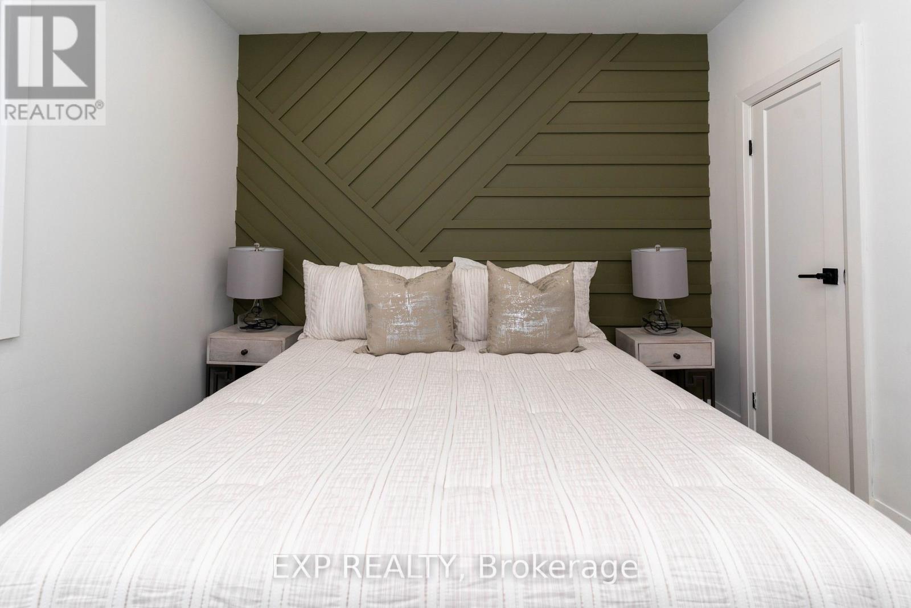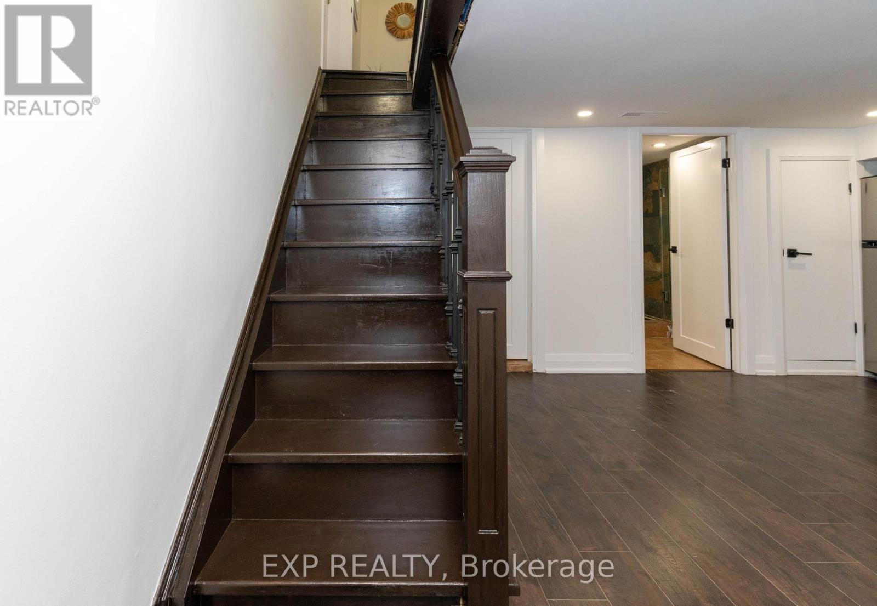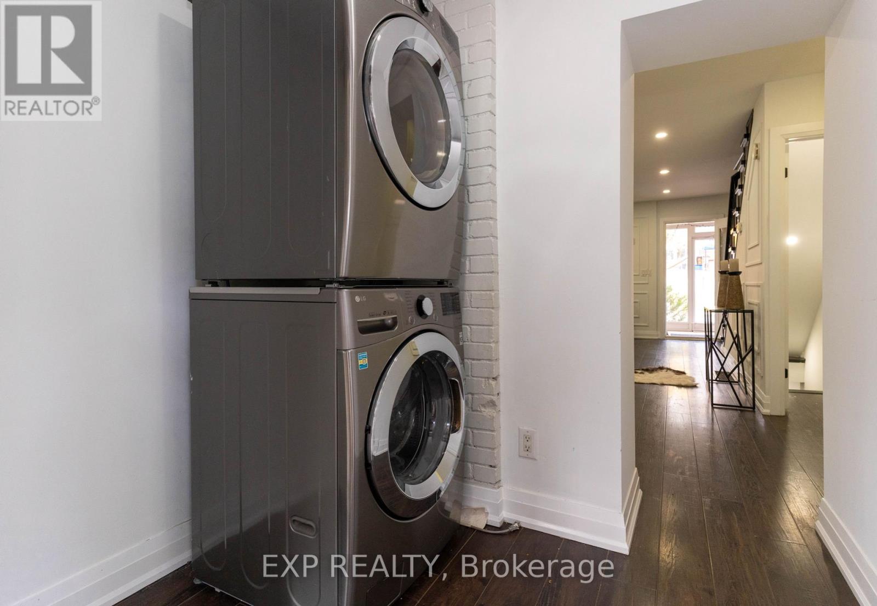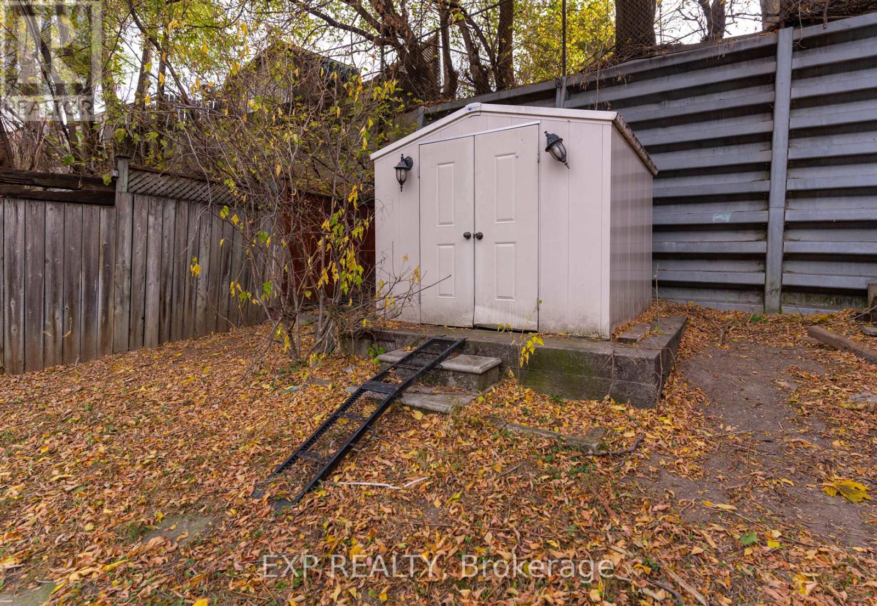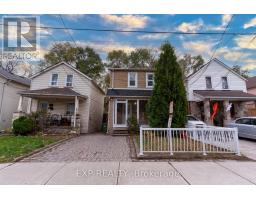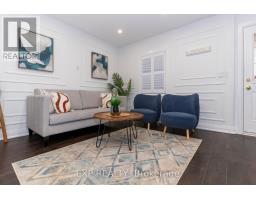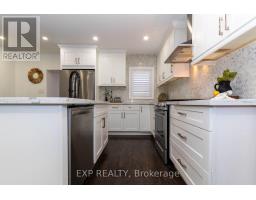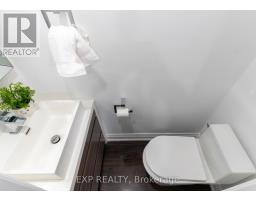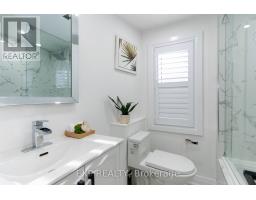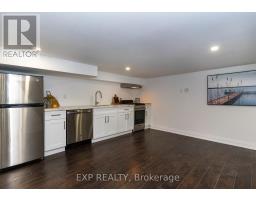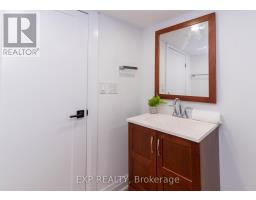$799,900
Welcome to this stunning detached home in the Heart of Keelsdale & one of Toronto's most sought-after neighbourhood. Nestled in a quiet, family oriented neighbourhood, its Ideal for Families with kids to upgrade or a started home. Its a perfect blend of lifestyle, space, and convenience and has enriching upgrades that offers a modern and comfortable living experience. The cozy living & dining rooms offer an inviting space for entertaining & hosting your friend and family. Bask in the natural light coming through the large windows in front & back. Step outside to a privately fenced back yard with interlocking brick patio & long 100 ft. lot, providing ample space for outdoor activities, gardening, & potential for in-ground pool or additional dwelling unit.Key Features: ***New Stainless Steel appliances, Elegant finishes, Freshly painted throughout, including new wainscoting, a beautiful accent wall in the primary bedroom, and high-end hardwood oak stairs.*** A daycare is conveniently located right across the street***The fully finished basement can generate up to $1,500/month in rental income, offering a great opportunity to live and rent*** Enjoy being just minutes away from, Hwy 400/401, Caledonia Go station, the new upcoming LRT & St.Clair Go Station, Parks, designer district, CanadianTire & Home Depot. Relish in the areas with many offerings along Eglinton West & the vibrant Stockyards mall, St. Clair shops, groceries, cafes and restaurants*** New hot water tank with up to 6 months of free rental, New glass enclosure on the front porch and a gazebo in the backyard, Parking & Accessibility: Two car parking spaces*** This home is an incredible opportunity for families looking to upgrade, young professionals, or investors looking for a property with excellent cash flow potential and at an amazing location. *** Don't miss out this is the perfect chance to secure a beautiful home in a growing community. Seize this opportunity now*** (id:47351)
Open House
This property has open houses!
1:00 pm
Ends at:4:00 pm
1:00 pm
Ends at:4:00 pm
Property Details
| MLS® Number | W10431401 |
| Property Type | Single Family |
| Community Name | Keelesdale-Eglinton West |
| AmenitiesNearBy | Public Transit, Schools |
| Features | In-law Suite |
| ParkingSpaceTotal | 2 |
Building
| BathroomTotal | 3 |
| BedroomsAboveGround | 3 |
| BedroomsTotal | 3 |
| Appliances | Dishwasher, Dryer, Range, Refrigerator, Washer |
| BasementDevelopment | Finished |
| BasementType | N/a (finished) |
| ConstructionStyleAttachment | Detached |
| CoolingType | Central Air Conditioning |
| ExteriorFinish | Brick, Stone |
| FoundationType | Block |
| HalfBathTotal | 1 |
| HeatingFuel | Natural Gas |
| HeatingType | Forced Air |
| StoriesTotal | 2 |
| Type | House |
| UtilityWater | Municipal Water |
Land
| Acreage | No |
| LandAmenities | Public Transit, Schools |
| Sewer | Sanitary Sewer |
| SizeDepth | 100 Ft |
| SizeFrontage | 25 Ft |
| SizeIrregular | 25 X 100 Ft |
| SizeTotalText | 25 X 100 Ft |
Rooms
| Level | Type | Length | Width | Dimensions |
|---|---|---|---|---|
| Second Level | Primary Bedroom | 4.2 m | 3.2 m | 4.2 m x 3.2 m |
| Second Level | Bedroom 2 | 3.6 m | 3.3 m | 3.6 m x 3.3 m |
| Second Level | Bedroom 3 | 3.2 m | 2.8 m | 3.2 m x 2.8 m |
| Basement | Bedroom | 4.9 m | 4.1 m | 4.9 m x 4.1 m |
| Basement | Living Room | 4.9 m | 4.1 m | 4.9 m x 4.1 m |
| Basement | Kitchen | 4.9 m | 4.1 m | 4.9 m x 4.1 m |
| Main Level | Living Room | 6.6 m | 4.88 m | 6.6 m x 4.88 m |
| Main Level | Dining Room | 6.6 m | 4.88 m | 6.6 m x 4.88 m |
| Main Level | Kitchen | 6.6 m | 4.88 m | 6.6 m x 4.88 m |
| Main Level | Laundry Room | 1.86 m | 1.58 m | 1.86 m x 1.58 m |


