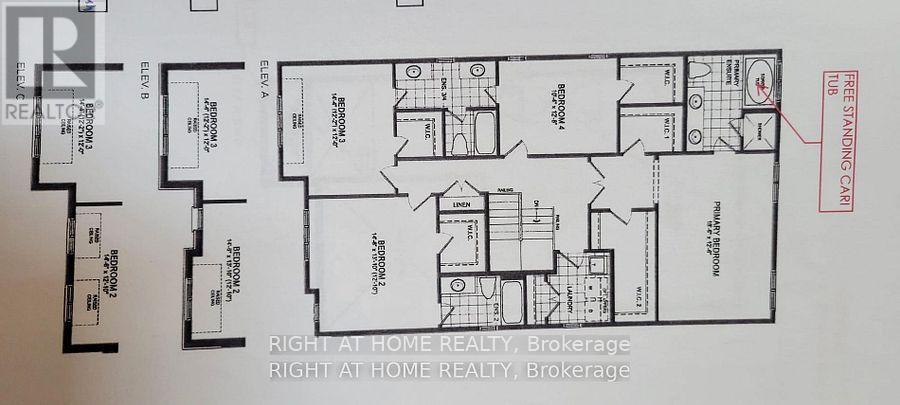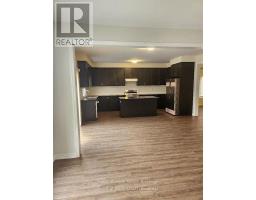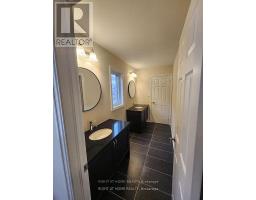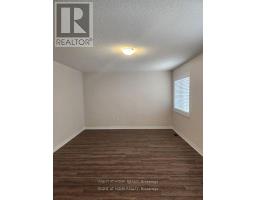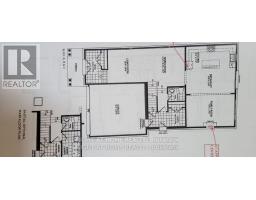4 Bedroom
4 Bathroom
Fireplace
Central Air Conditioning
Forced Air
$3,700 Monthly
Luxury modern masterpice 4 bedroom , 4 bathroom double garage detached home with approximately 3000 S.Q.ft with unfinished Basement (include in Rent that wil be used Storage) Located in quite keswic built by treasure hill developer.open concept 4 large bedrooms all have W/I closets with upgrade ensuites . familyroom with gas fireplace combined with kitchen & breakfast area that give convinence area for living and entertaning.Hardwood through main & second floor, modern kitchen has a large center island with quartzite countertop & top of the line applinces.large windows all coverd with custom made curtains.home has Genius systwm (will be activated when there is Wi-Fi access). new deweloped community has easy access to beaches, parks,scool,resturants,shopping center and HYW 404.home is ready to move in when ever is you are ready. **** EXTRAS **** All applinces, all windondow covering. (id:47351)
Property Details
|
MLS® Number
|
N11908997 |
|
Property Type
|
Single Family |
|
Community Name
|
Keswick North |
|
Features
|
Carpet Free |
|
Parking Space Total
|
4 |
Building
|
Bathroom Total
|
4 |
|
Bedrooms Above Ground
|
4 |
|
Bedrooms Total
|
4 |
|
Amenities
|
Fireplace(s) |
|
Basement Development
|
Unfinished |
|
Basement Type
|
N/a (unfinished) |
|
Construction Style Attachment
|
Detached |
|
Cooling Type
|
Central Air Conditioning |
|
Exterior Finish
|
Stucco, Stone |
|
Fireplace Present
|
Yes |
|
Fireplace Total
|
1 |
|
Flooring Type
|
Hardwood |
|
Half Bath Total
|
1 |
|
Heating Fuel
|
Natural Gas |
|
Heating Type
|
Forced Air |
|
Stories Total
|
2 |
|
Type
|
House |
|
Utility Water
|
Municipal Water |
Parking
Land
|
Acreage
|
No |
|
Sewer
|
Sanitary Sewer |
|
Size Depth
|
110 Ft |
|
Size Frontage
|
40 Ft |
|
Size Irregular
|
40 X 110 Ft |
|
Size Total Text
|
40 X 110 Ft |
Rooms
| Level |
Type |
Length |
Width |
Dimensions |
|
Second Level |
Primary Bedroom |
5.68 m |
3.84 m |
5.68 m x 3.84 m |
|
Second Level |
Bedroom 2 |
4.45 m |
4.45 m |
4.45 m x 4.45 m |
|
Second Level |
Bedroom 3 |
3.82 m |
3.45 m |
3.82 m x 3.45 m |
|
Second Level |
Bedroom 4 |
3.65 m |
3.2 m |
3.65 m x 3.2 m |
|
Main Level |
Living Room |
8.48 m |
8.02 m |
8.48 m x 8.02 m |
|
Main Level |
Family Room |
5.43 m |
4.05 m |
5.43 m x 4.05 m |
|
Main Level |
Kitchen |
5.4 m |
2.44 m |
5.4 m x 2.44 m |
|
Main Level |
Eating Area |
5.43 m |
4.05 m |
5.43 m x 4.05 m |
https://www.realtor.ca/real-estate/27769877/49-donald-ingram-crescent-georgina-keswick-north-keswick-north

















