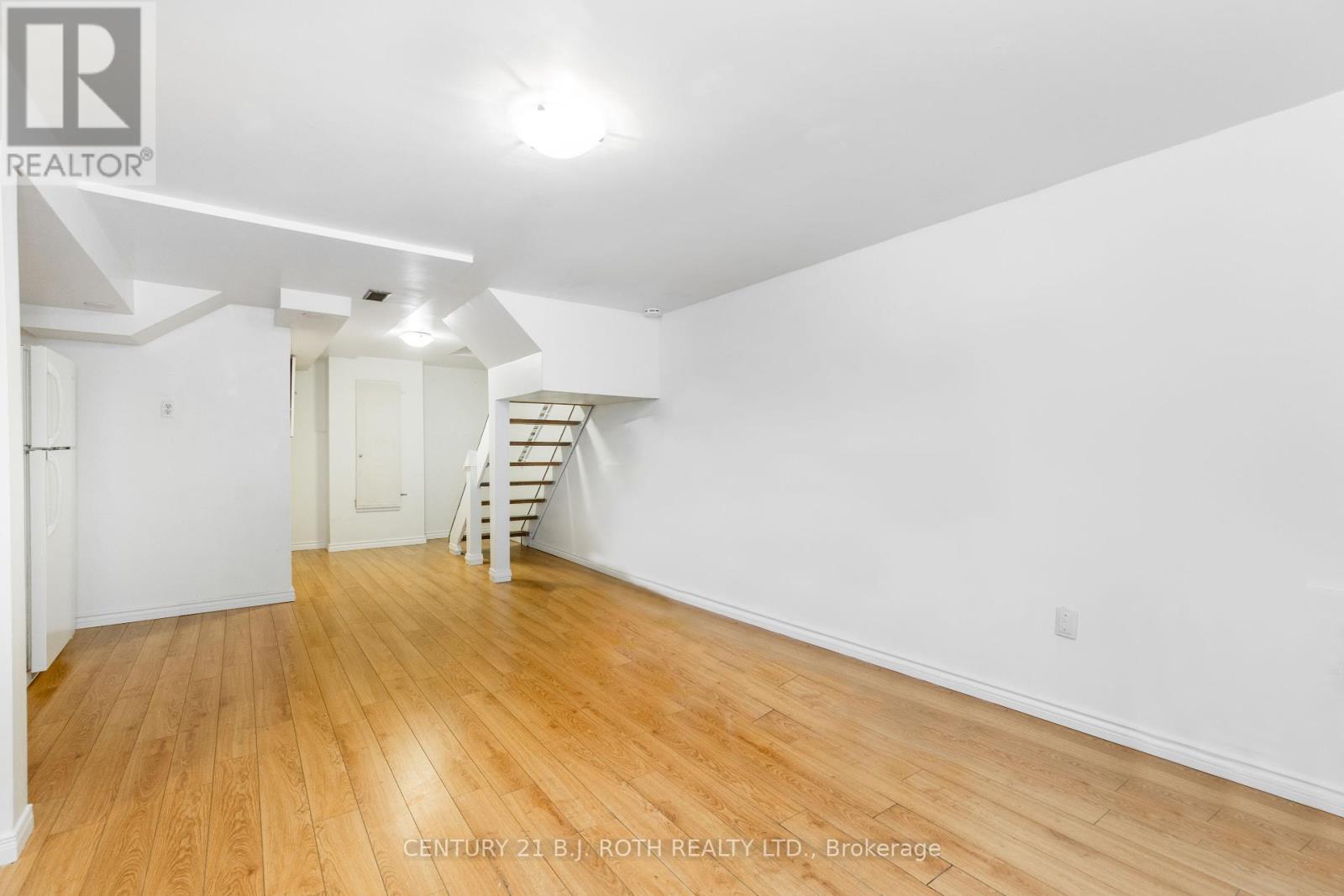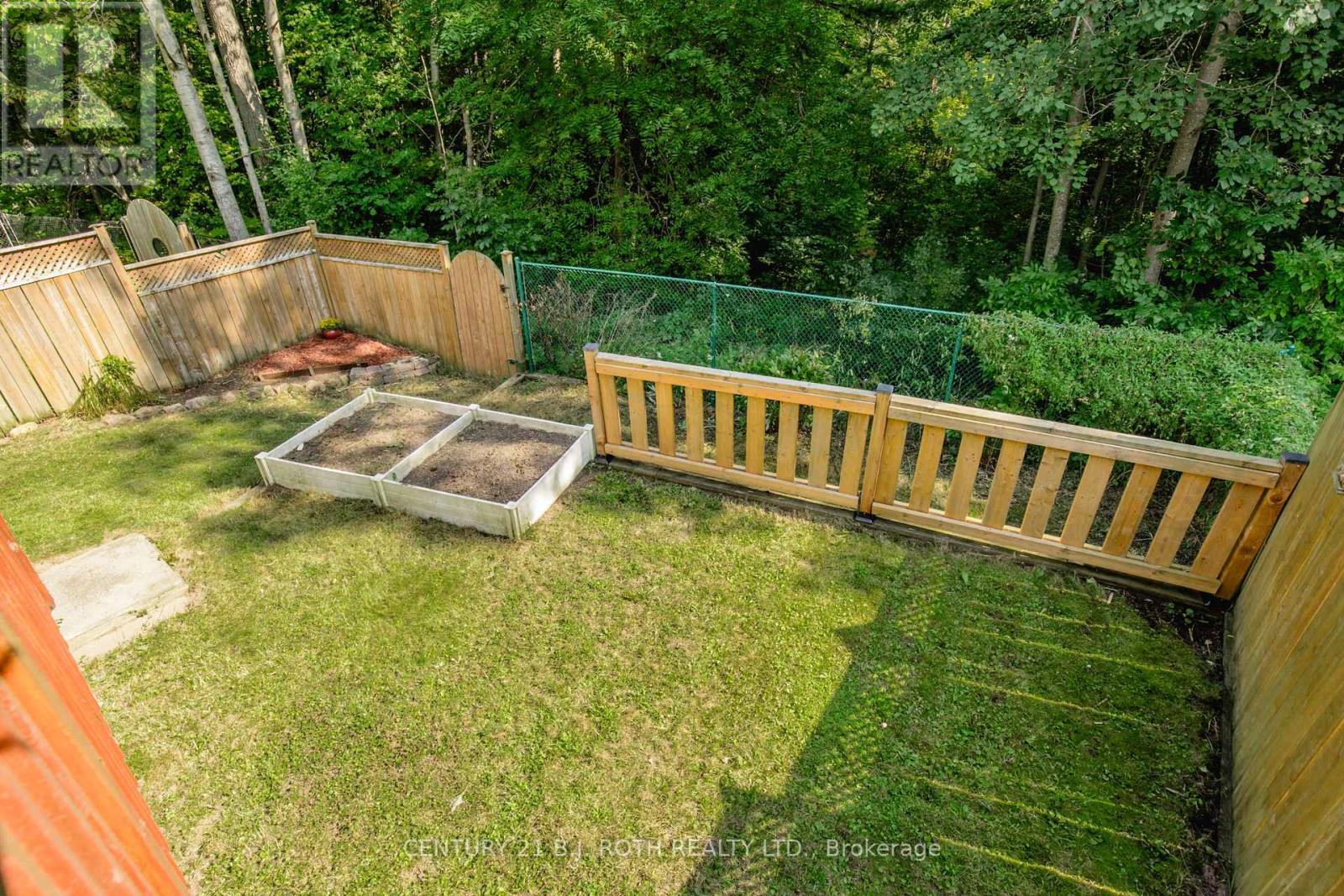3 Bedroom
2 Bathroom
Central Air Conditioning
Forced Air
$629,900
Presenting 49 Burns Circle, located conveniently in Northwest Barrie, this end unit townhome is attached only by the garage, with an extended 3 car driveaway and boasts over 1500sqft of finished living space. This home is ideal for first time home buyers, or investors. This 3 Bedroom 2 Full Bathroom home sits on a large yard backing onto Greenspace and the Sandy Hollow Buffer. The finished Basement features a wet bar and 3pc Bathroom, and is a versatile space for an office, additional bed, or recreational area. The convenient layout allows for seamless living with easy access onto the large deck. The private backyard is perfect for entertaining with access to trails. INTERIOR FEATURES: New A/C (2022) New Furnace (2021) New Garage Door & Opener (2022) New Windows and Doors with Transferrable Warranty (2019) EXTERIOR FEATURES: Driveway (2023) A short walk to Parks, Community Center, Schools, Plaza. Quick drive to Highway 400, RVH, Georgian College, Barrie Waterfront, Golf & Country Club, Trails, and all Major Shopping (id:47351)
Property Details
|
MLS® Number
|
S9308017 |
|
Property Type
|
Single Family |
|
Community Name
|
Letitia Heights |
|
AmenitiesNearBy
|
Schools, Public Transit, Park |
|
CommunityFeatures
|
Community Centre, School Bus |
|
EquipmentType
|
Water Heater |
|
Features
|
Conservation/green Belt |
|
ParkingSpaceTotal
|
4 |
|
RentalEquipmentType
|
Water Heater |
Building
|
BathroomTotal
|
2 |
|
BedroomsAboveGround
|
3 |
|
BedroomsTotal
|
3 |
|
Appliances
|
Garage Door Opener Remote(s), Dryer, Refrigerator, Stove, Washer |
|
BasementDevelopment
|
Finished |
|
BasementType
|
Full (finished) |
|
ConstructionStyleAttachment
|
Attached |
|
CoolingType
|
Central Air Conditioning |
|
ExteriorFinish
|
Brick, Vinyl Siding |
|
FoundationType
|
Poured Concrete |
|
HeatingFuel
|
Natural Gas |
|
HeatingType
|
Forced Air |
|
StoriesTotal
|
2 |
|
Type
|
Row / Townhouse |
|
UtilityWater
|
Municipal Water |
Parking
Land
|
Acreage
|
No |
|
LandAmenities
|
Schools, Public Transit, Park |
|
Sewer
|
Sanitary Sewer |
|
SizeDepth
|
108 Ft ,1 In |
|
SizeFrontage
|
20 Ft |
|
SizeIrregular
|
20.04 X 108.1 Ft |
|
SizeTotalText
|
20.04 X 108.1 Ft|under 1/2 Acre |
Rooms
| Level |
Type |
Length |
Width |
Dimensions |
|
Second Level |
Bedroom |
3.28 m |
3.12 m |
3.28 m x 3.12 m |
|
Second Level |
Bedroom |
5.03 m |
3.15 m |
5.03 m x 3.15 m |
|
Second Level |
Bedroom |
2.82 m |
4.22 m |
2.82 m x 4.22 m |
|
Basement |
Living Room |
1.04 m |
2.82 m |
1.04 m x 2.82 m |
|
Basement |
Recreational, Games Room |
3.33 m |
8.64 m |
3.33 m x 8.64 m |
|
Basement |
Utility Room |
2.51 m |
0.86 m |
2.51 m x 0.86 m |
|
Main Level |
Dining Room |
2.51 m |
3.02 m |
2.51 m x 3.02 m |
|
Main Level |
Kitchen |
2.44 m |
3.15 m |
2.44 m x 3.15 m |
|
Main Level |
Living Room |
3.43 m |
4.65 m |
3.43 m x 4.65 m |
https://www.realtor.ca/real-estate/27387105/49-burns-circle-barrie-letitia-heights-letitia-heights










































































