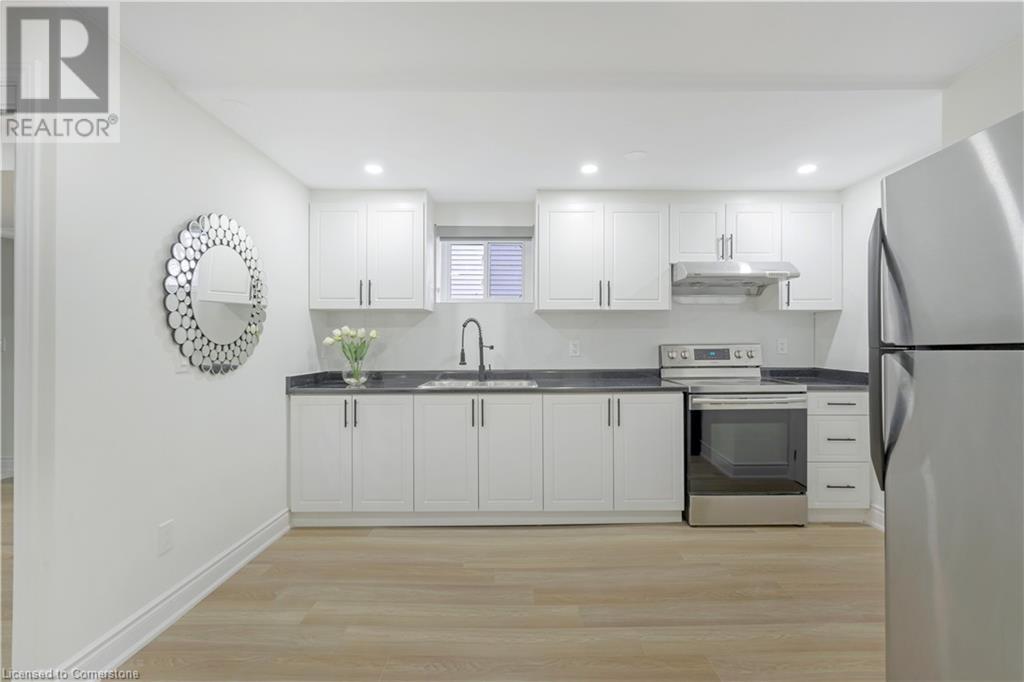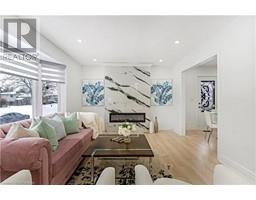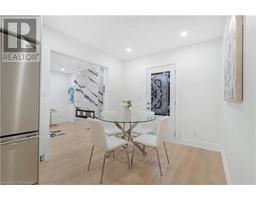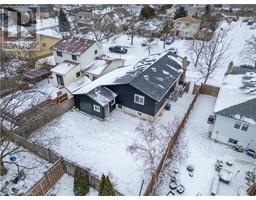6 Bedroom
2 Bathroom
2370 sqft
Raised Bungalow
Central Air Conditioning
Forced Air
$899,900
Perfectly situated in a highly desirable area close to major highways, amenities, shopping, restaurants, schools, community centre, park, tennis courts, baseball diamond, hockey arena, playground, trails, library, public bus route- this is a PRIME LOCATION! FULLY RENOVATED, NEW ROOF , NEW WINDOWS, NEW FURNACE, The main floor boasts a new kitchen with quartz countertops, 3 GOOD SIZE bedrooms, 1 full bath, and a spacious family and dining area. The finished basement, offers 3 bedrooms, a full bathroom, a separate kitchen, A laundry Facility, AND A side entrance makes it ideal for an in-law suite. (id:47351)
Property Details
|
MLS® Number
|
40691237 |
|
Property Type
|
Single Family |
|
AmenitiesNearBy
|
Golf Nearby, Park, Place Of Worship, Public Transit, Schools |
|
CommunityFeatures
|
Quiet Area, Community Centre |
|
EquipmentType
|
Water Heater |
|
Features
|
In-law Suite |
|
ParkingSpaceTotal
|
4 |
|
RentalEquipmentType
|
Water Heater |
Building
|
BathroomTotal
|
2 |
|
BedroomsAboveGround
|
3 |
|
BedroomsBelowGround
|
3 |
|
BedroomsTotal
|
6 |
|
Appliances
|
Dishwasher, Dryer, Freezer, Refrigerator, Stove, Washer, Window Coverings |
|
ArchitecturalStyle
|
Raised Bungalow |
|
BasementDevelopment
|
Finished |
|
BasementType
|
Full (finished) |
|
ConstructedDate
|
1977 |
|
ConstructionStyleAttachment
|
Detached |
|
CoolingType
|
Central Air Conditioning |
|
ExteriorFinish
|
Aluminum Siding, Brick |
|
FoundationType
|
Poured Concrete |
|
HalfBathTotal
|
1 |
|
HeatingFuel
|
Natural Gas |
|
HeatingType
|
Forced Air |
|
StoriesTotal
|
1 |
|
SizeInterior
|
2370 Sqft |
|
Type
|
House |
|
UtilityWater
|
Municipal Water |
Parking
Land
|
Acreage
|
No |
|
LandAmenities
|
Golf Nearby, Park, Place Of Worship, Public Transit, Schools |
|
Sewer
|
Municipal Sewage System |
|
SizeDepth
|
105 Ft |
|
SizeFrontage
|
50 Ft |
|
SizeTotalText
|
Under 1/2 Acre |
|
ZoningDescription
|
R3 |
Rooms
| Level |
Type |
Length |
Width |
Dimensions |
|
Basement |
Storage |
|
|
4' x 3' |
|
Basement |
Laundry Room |
|
|
5'11'' x 12'7'' |
|
Basement |
Utility Room |
|
|
4'10'' x 5'8'' |
|
Basement |
2pc Bathroom |
|
|
7'0'' x 7'0'' |
|
Basement |
Bedroom |
|
|
8'0'' x 11'7'' |
|
Basement |
Bedroom |
|
|
11'3'' x 15'0'' |
|
Basement |
Bedroom |
|
|
13'0'' x 12'8'' |
|
Basement |
Kitchen/dining Room |
|
|
13'4'' x 15' |
|
Main Level |
4pc Bathroom |
|
|
5'0'' x 7'0'' |
|
Main Level |
Bedroom |
|
|
9'4'' x 14'11'' |
|
Main Level |
Bedroom |
|
|
18'9'' x 9'4'' |
|
Main Level |
Primary Bedroom |
|
|
9'9'' x 17'3'' |
|
Main Level |
Dining Room |
|
|
10'1'' x 8'6'' |
|
Main Level |
Kitchen |
|
|
12'5'' x 8'9'' |
|
Main Level |
Living Room |
|
|
20'1'' x 11'2'' |
https://www.realtor.ca/real-estate/27818140/49-belleau-street-stoney-creek


















































































