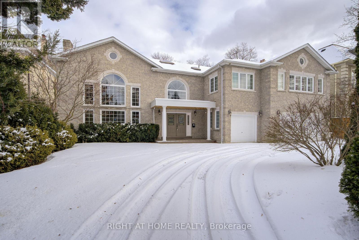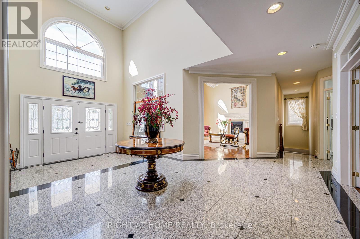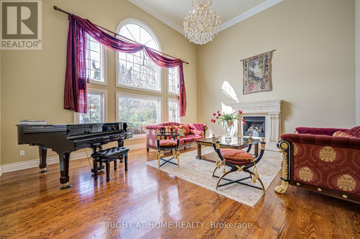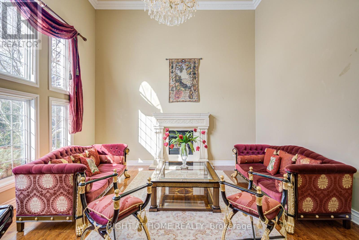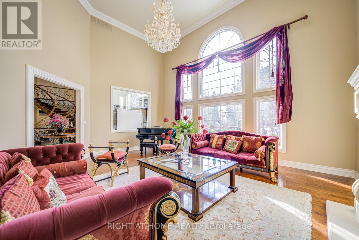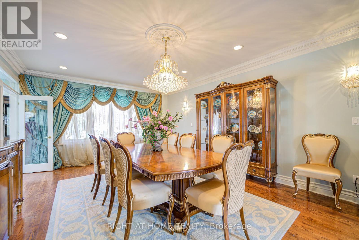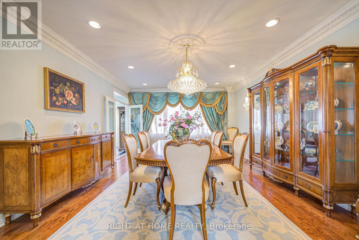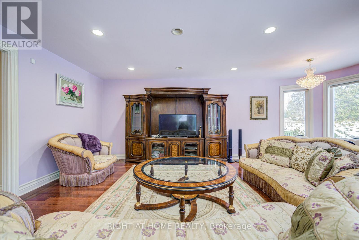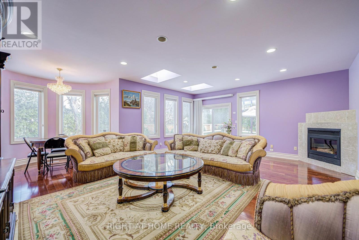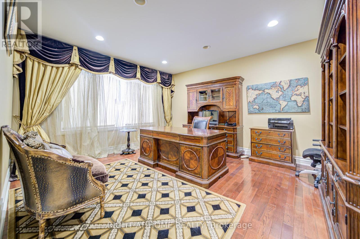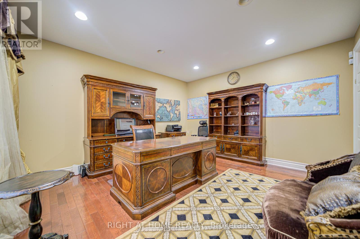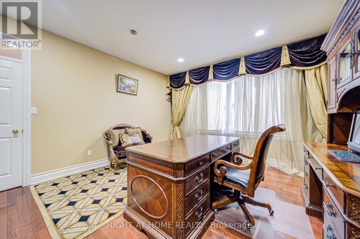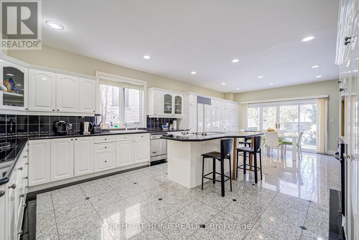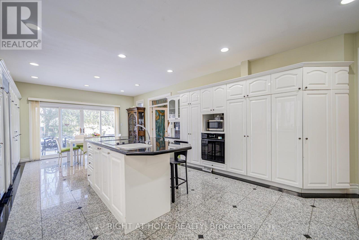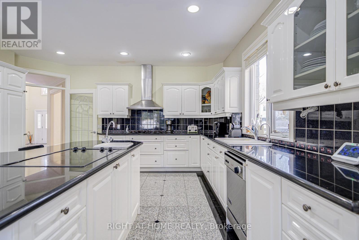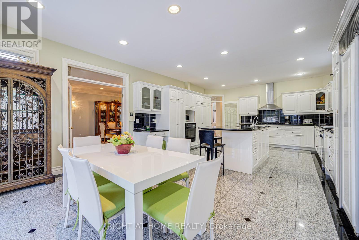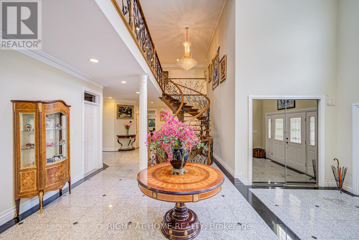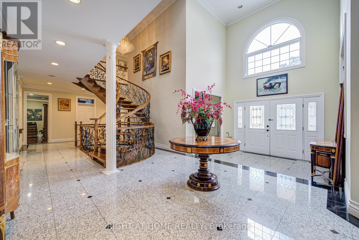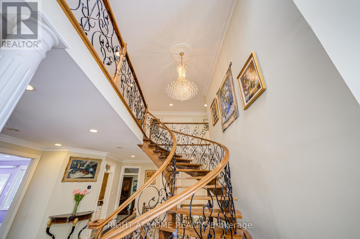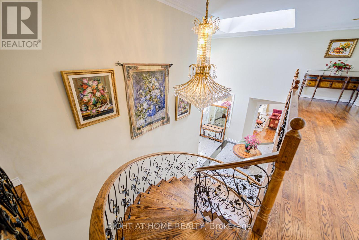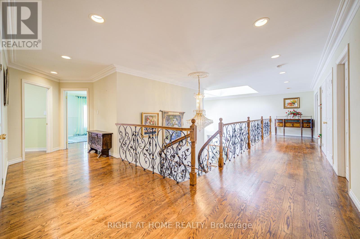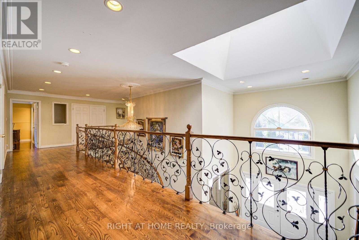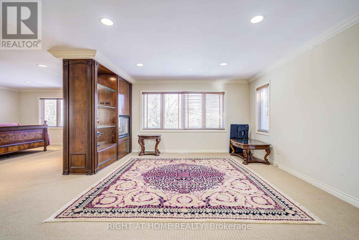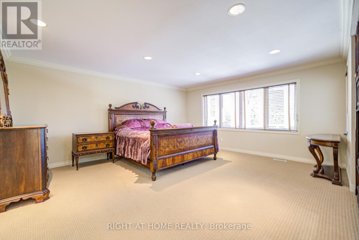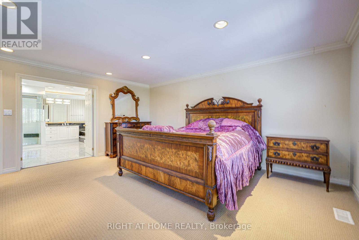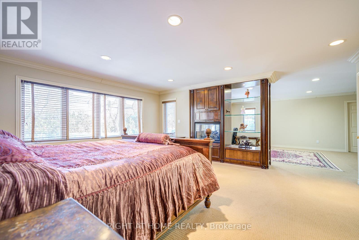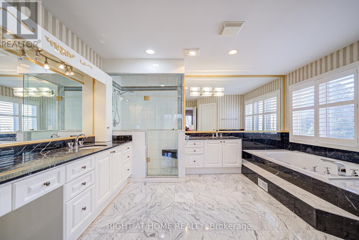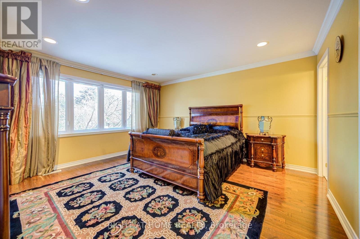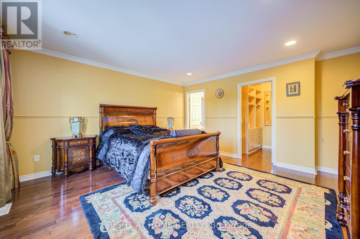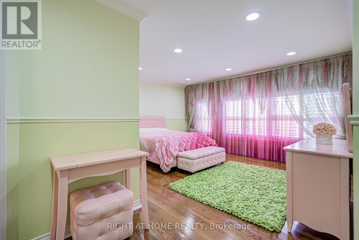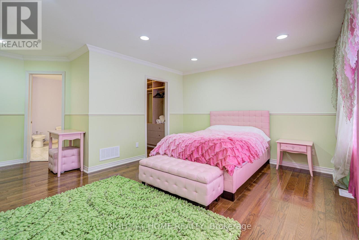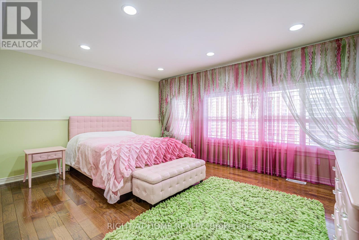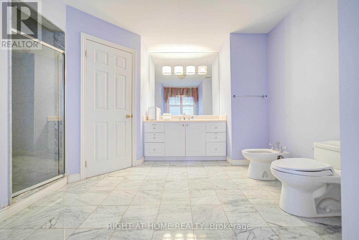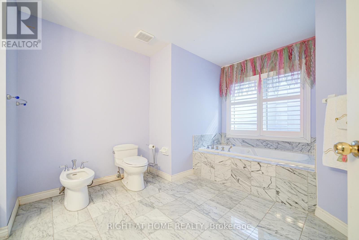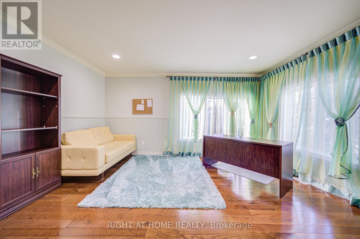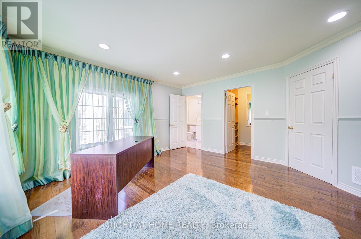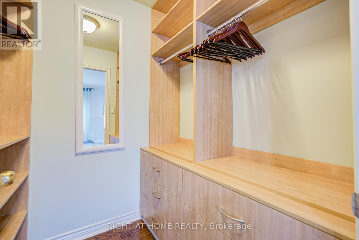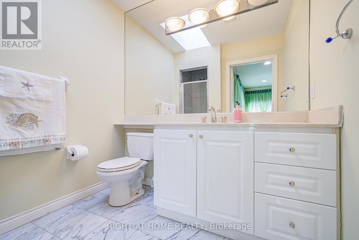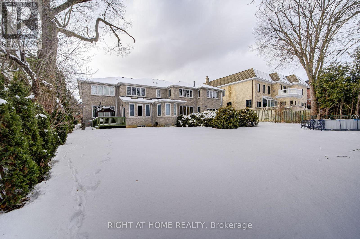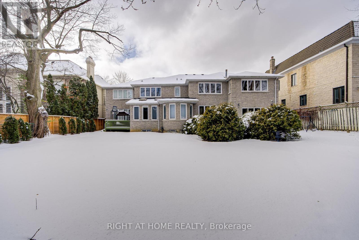5 Bedroom
6 Bathroom
5,000 - 100,000 ft2
Fireplace
Above Ground Pool
Central Air Conditioning
Forced Air
$9,800,000
A Breathtaking Property! Sited On One Of The Most Highly Sought After Crescents In The Bridle Path Enclave Of Prestigious Homes. 6700+ SF Of Living Space. Dramatic Grand Reception Foyer. Skylight. High Ceilings. Gas Fireplaces. Kitchen With Granite Floors and Countertops. Most Impressive Master Bedroom Retreat With Sitting Room, W/In Closet, 6 Piece Ensuite. Basement Walk Up To Garden. Professional Landscaping. Most Desirable Neighborhood With Close Proximity To Toronto's Top Ranking Private & Public Schools - Crescent, TFS, The Granite Club, Rosedale Golf Course, Sunnybrook **EXTRAS** All Existing Appls: Stove ,Range Hood, Panelled Sub-zero Fridge, Washer & Dryer. All Elf & Window Coverings. (id:47351)
Property Details
|
MLS® Number
|
C11948301 |
|
Property Type
|
Single Family |
|
Community Name
|
Bridle Path-Sunnybrook-York Mills |
|
Equipment Type
|
Water Heater |
|
Features
|
Irregular Lot Size |
|
Parking Space Total
|
11 |
|
Pool Type
|
Above Ground Pool |
|
Rental Equipment Type
|
Water Heater |
Building
|
Bathroom Total
|
6 |
|
Bedrooms Above Ground
|
5 |
|
Bedrooms Total
|
5 |
|
Amenities
|
Fireplace(s) |
|
Appliances
|
Water Heater |
|
Basement Development
|
Unfinished |
|
Basement Type
|
N/a (unfinished) |
|
Construction Style Attachment
|
Detached |
|
Cooling Type
|
Central Air Conditioning |
|
Exterior Finish
|
Brick |
|
Fireplace Present
|
Yes |
|
Flooring Type
|
Hardwood, Carpeted |
|
Heating Fuel
|
Natural Gas |
|
Heating Type
|
Forced Air |
|
Stories Total
|
2 |
|
Size Interior
|
5,000 - 100,000 Ft2 |
|
Type
|
House |
|
Utility Water
|
Municipal Water |
Parking
Land
|
Acreage
|
No |
|
Sewer
|
Sanitary Sewer |
|
Size Depth
|
176 Ft |
|
Size Frontage
|
86 Ft ,9 In |
|
Size Irregular
|
86.8 X 176 Ft ; Large Private Lot |
|
Size Total Text
|
86.8 X 176 Ft ; Large Private Lot |
Rooms
| Level |
Type |
Length |
Width |
Dimensions |
|
Second Level |
Primary Bedroom |
9 m |
6.9 m |
9 m x 6.9 m |
|
Second Level |
Bedroom 2 |
4.65 m |
4.1 m |
4.65 m x 4.1 m |
|
Second Level |
Bedroom 3 |
4.4 m |
4.28 m |
4.4 m x 4.28 m |
|
Second Level |
Bedroom 4 |
4.68 m |
3.85 m |
4.68 m x 3.85 m |
|
Second Level |
Bedroom 5 |
4.1 m |
4.6 m |
4.1 m x 4.6 m |
|
Ground Level |
Living Room |
6 m |
5.5 m |
6 m x 5.5 m |
|
Ground Level |
Dining Room |
7 m |
4.45 m |
7 m x 4.45 m |
|
Ground Level |
Kitchen |
8.5 m |
4.4 m |
8.5 m x 4.4 m |
|
Ground Level |
Family Room |
7 m |
5.4 m |
7 m x 5.4 m |
|
Ground Level |
Library |
4.7 m |
4.26 m |
4.7 m x 4.26 m |
https://www.realtor.ca/real-estate/27860947/49-arjay-crescent-toronto-bridle-path-sunnybrook-york-mills-bridle-path-sunnybrook-york-mills
