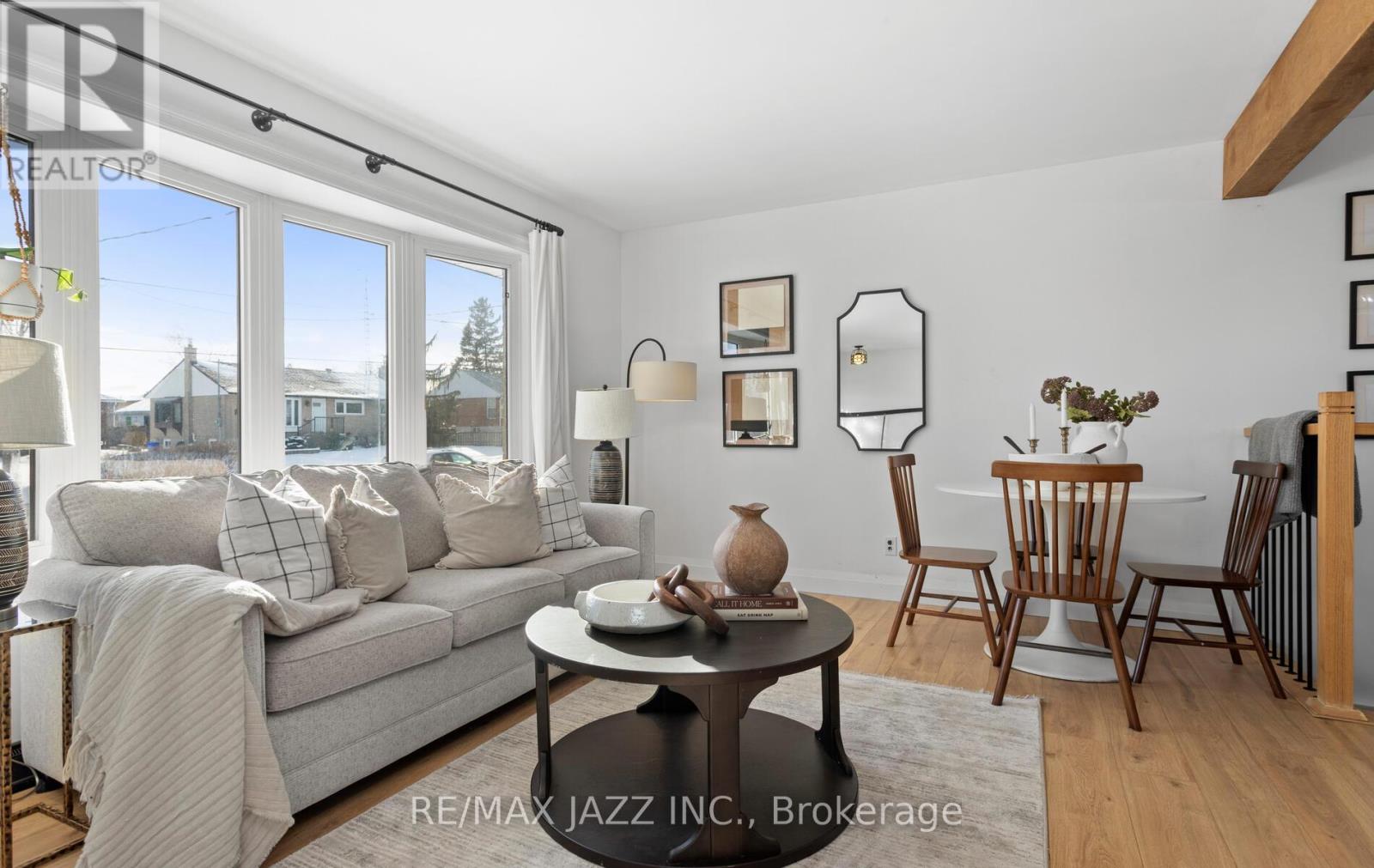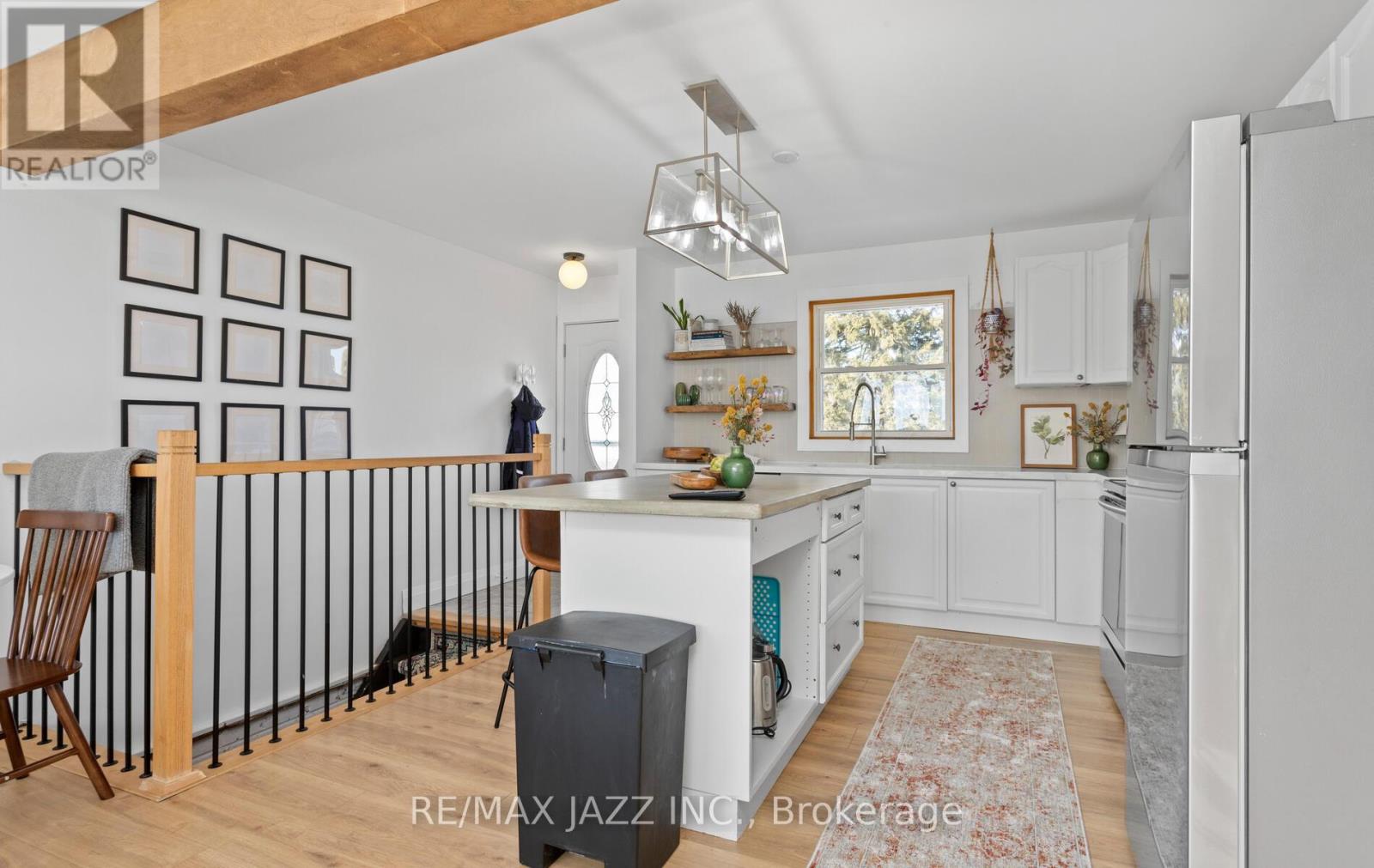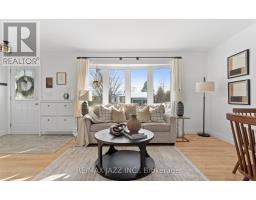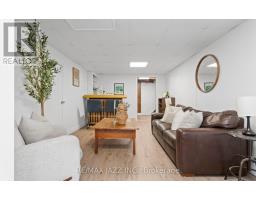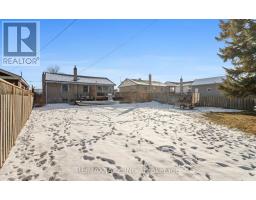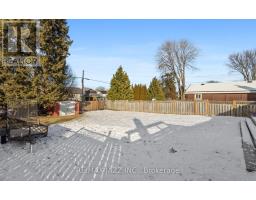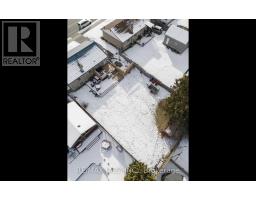$799,900
Opportunity Knocks! Stunning bungalow located in sought after neighbourhood close to all amenities, on a large 57 x 135 ft. lot. Updated from top to bottom with finishes well above standards. 2+1 bedrooms, 2 full bathrooms, separate entrance to finished basement, lots of storage & more. Open concept main floor layout. Renovated main Eat-In Kitchen with center island, stainless steel appliances & tons of cupboard space. The primary bedroom features a large Walk in Closet & Renovated ensuite bathroom. Spacious bedrooms with large closets. Renovated main bathroom. Separate entrance to bright finished basement with above grade windows, high ceilings, fireplace, bedroom, tons of storage & more. Great curb appeal. Private driveway with ample parking. Private and fully fenced yard features a 10 ft. wide gate with access to backyard and a large 2 tier deck. New floors, vinyl windows, new metal roof, new doors, newly landscaped & so much more! **** EXTRAS **** Too many features to list. (id:47351)
Open House
This property has open houses!
1:00 pm
Ends at:3:00 pm
Property Details
| MLS® Number | E11926975 |
| Property Type | Single Family |
| Community Name | McLaughlin |
| AmenitiesNearBy | Hospital, Park, Place Of Worship, Schools |
| CommunityFeatures | School Bus |
| Features | Carpet Free |
| ParkingSpaceTotal | 3 |
| Structure | Deck, Shed |
Building
| BathroomTotal | 2 |
| BedroomsAboveGround | 2 |
| BedroomsBelowGround | 1 |
| BedroomsTotal | 3 |
| Amenities | Fireplace(s) |
| Appliances | Water Heater, Dishwasher, Dryer, Range, Refrigerator, Stove, Washer, Window Coverings |
| ArchitecturalStyle | Bungalow |
| BasementDevelopment | Finished |
| BasementFeatures | Separate Entrance |
| BasementType | N/a (finished) |
| ConstructionStatus | Insulation Upgraded |
| ConstructionStyleAttachment | Detached |
| CoolingType | Central Air Conditioning |
| ExteriorFinish | Aluminum Siding, Brick |
| FireplacePresent | Yes |
| FlooringType | Laminate, Vinyl |
| FoundationType | Concrete |
| HeatingFuel | Natural Gas |
| HeatingType | Forced Air |
| StoriesTotal | 1 |
| Type | House |
| UtilityWater | Municipal Water |
Land
| Acreage | No |
| FenceType | Fenced Yard |
| LandAmenities | Hospital, Park, Place Of Worship, Schools |
| LandscapeFeatures | Landscaped |
| Sewer | Sanitary Sewer |
| SizeDepth | 135 Ft |
| SizeFrontage | 57 Ft |
| SizeIrregular | 57 X 135 Ft |
| SizeTotalText | 57 X 135 Ft |
Rooms
| Level | Type | Length | Width | Dimensions |
|---|---|---|---|---|
| Lower Level | Recreational, Games Room | Measurements not available | ||
| Lower Level | Bedroom 3 | Measurements not available | ||
| Main Level | Living Room | Measurements not available | ||
| Main Level | Kitchen | Measurements not available | ||
| Main Level | Primary Bedroom | Measurements not available | ||
| Main Level | Bedroom 2 | Measurements not available |
https://www.realtor.ca/real-estate/27810033/488-annapolis-avenue-oshawa-mclaughlin-mclaughlin













