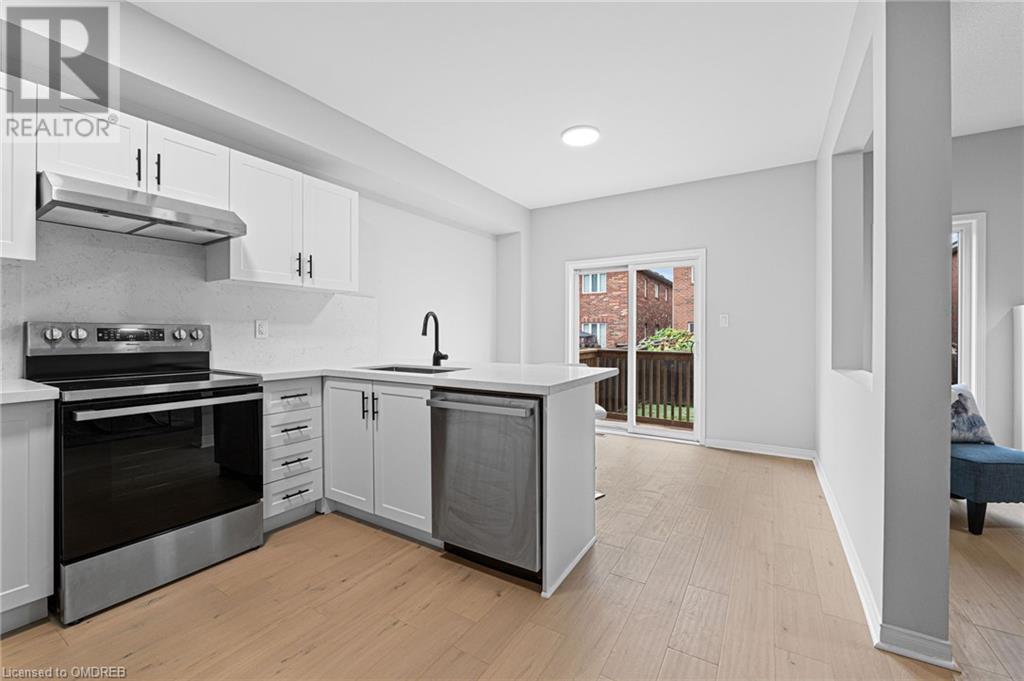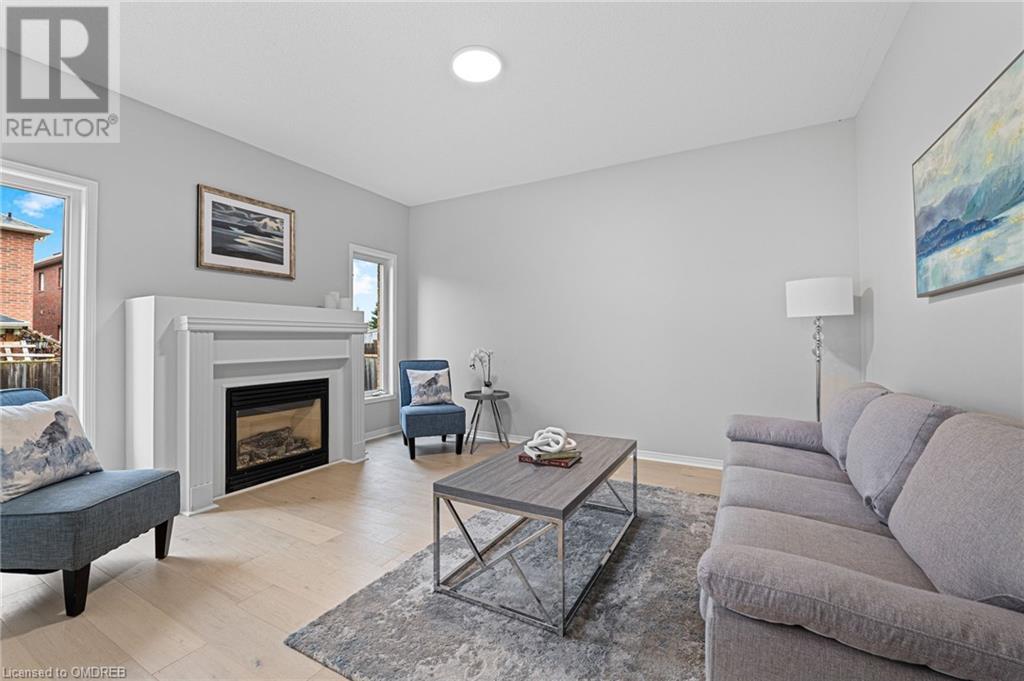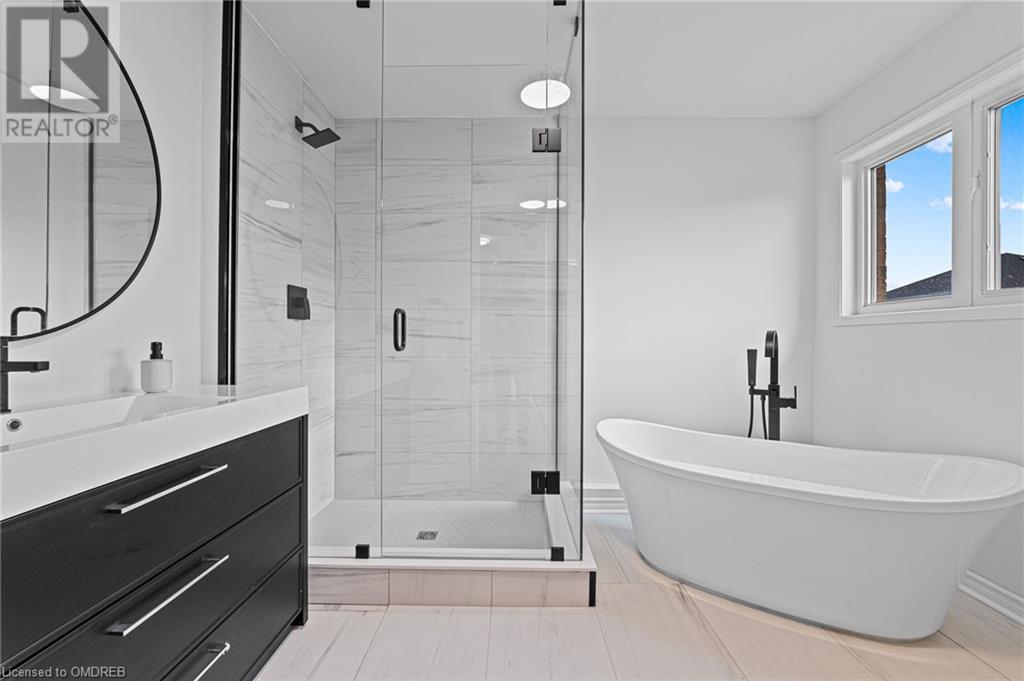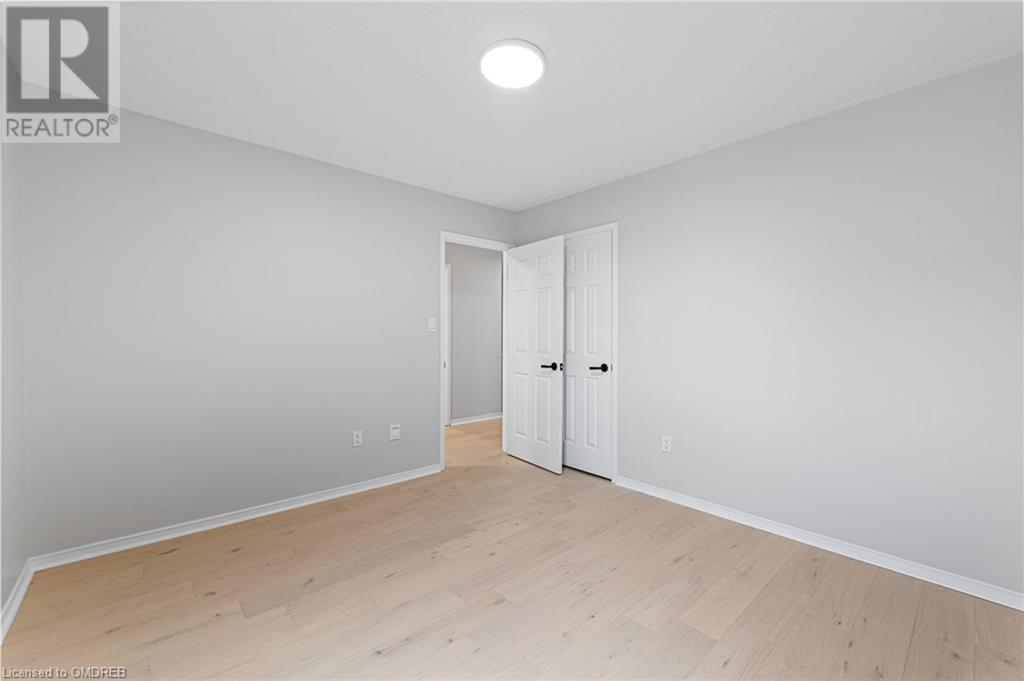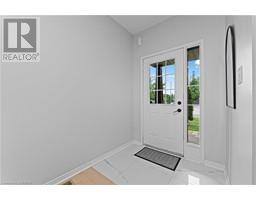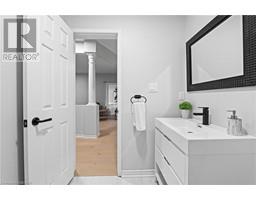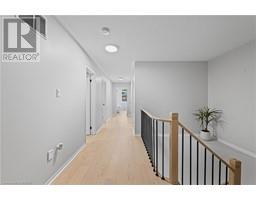4 Bedroom
3 Bathroom
2342 sqft
2 Level
Fireplace
Central Air Conditioning
Forced Air
$1,439,000
Welcome to 486 Acumen Court! A beautifully renovated 4 bedroom house located in the Meadowvale village community. Brand new shaker style kitchen with new S/S appliances, gorgeous caesarstone counter and backsplash. Renovated bathrooms with MUTI vanities. New hardwood flooring throughout, freshly painted, new garage doors and deck. The main floor boasts 9' ceilings with an interior door to the garage, cozy family room with gas fireplace. New stair treads and spindles leading to 4 good sized bedrooms, 2 gorgeous bathrooms and second floor laundry. New hot water tank 2024, central vac roughed in. Great location for commuters; minutes from the 407, 401 and 410. Close to restaurants, parks, schools, transit and Derrydale Golf course. Don't miss out on this fabulous opportunity to call 486 Acumen Court your new home! (id:47351)
Property Details
|
MLS® Number
|
40652095 |
|
Property Type
|
Single Family |
|
AmenitiesNearBy
|
Airport, Golf Nearby, Park, Playground, Public Transit, Schools, Shopping |
|
EquipmentType
|
Water Heater |
|
Features
|
Cul-de-sac |
|
ParkingSpaceTotal
|
2 |
|
RentalEquipmentType
|
Water Heater |
Building
|
BathroomTotal
|
3 |
|
BedroomsAboveGround
|
4 |
|
BedroomsTotal
|
4 |
|
Appliances
|
Central Vacuum - Roughed In, Dishwasher, Dryer, Refrigerator, Stove, Washer, Hood Fan |
|
ArchitecturalStyle
|
2 Level |
|
BasementDevelopment
|
Unfinished |
|
BasementType
|
Full (unfinished) |
|
ConstructedDate
|
2008 |
|
ConstructionStyleAttachment
|
Detached |
|
CoolingType
|
Central Air Conditioning |
|
ExteriorFinish
|
Brick |
|
FireplacePresent
|
Yes |
|
FireplaceTotal
|
1 |
|
FoundationType
|
Poured Concrete |
|
HalfBathTotal
|
1 |
|
HeatingFuel
|
Natural Gas |
|
HeatingType
|
Forced Air |
|
StoriesTotal
|
2 |
|
SizeInterior
|
2342 Sqft |
|
Type
|
House |
|
UtilityWater
|
Municipal Water |
Parking
Land
|
AccessType
|
Highway Access, Highway Nearby |
|
Acreage
|
No |
|
LandAmenities
|
Airport, Golf Nearby, Park, Playground, Public Transit, Schools, Shopping |
|
Sewer
|
Municipal Sewage System |
|
SizeDepth
|
110 Ft |
|
SizeFrontage
|
32 Ft |
|
SizeTotalText
|
Under 1/2 Acre |
|
ZoningDescription
|
R11 |
Rooms
| Level |
Type |
Length |
Width |
Dimensions |
|
Second Level |
Laundry Room |
|
|
7'5'' x 5'5'' |
|
Second Level |
4pc Bathroom |
|
|
7'5'' x 7'9'' |
|
Second Level |
Full Bathroom |
|
|
10'0'' x 7'6'' |
|
Second Level |
Bedroom |
|
|
17'6'' x 11'4'' |
|
Second Level |
Bedroom |
|
|
11'6'' x 10'10'' |
|
Second Level |
Bedroom |
|
|
11'6'' x 11'0'' |
|
Second Level |
Primary Bedroom |
|
|
16'4'' x 15'9'' |
|
Main Level |
2pc Bathroom |
|
|
6' x 5'6'' |
|
Main Level |
Living Room/dining Room |
|
|
17'2'' x 12'4'' |
|
Main Level |
Family Room |
|
|
14'3'' x 12'4'' |
|
Main Level |
Kitchen |
|
|
17'10'' x 10'10'' |
https://www.realtor.ca/real-estate/27463378/486-acumen-court-mississauga






