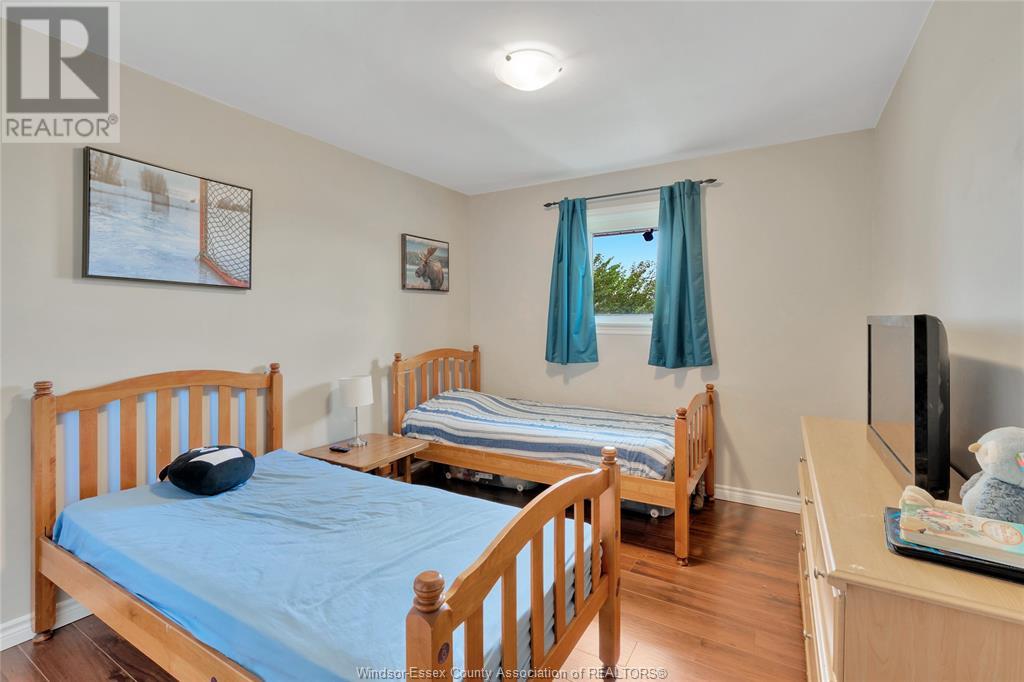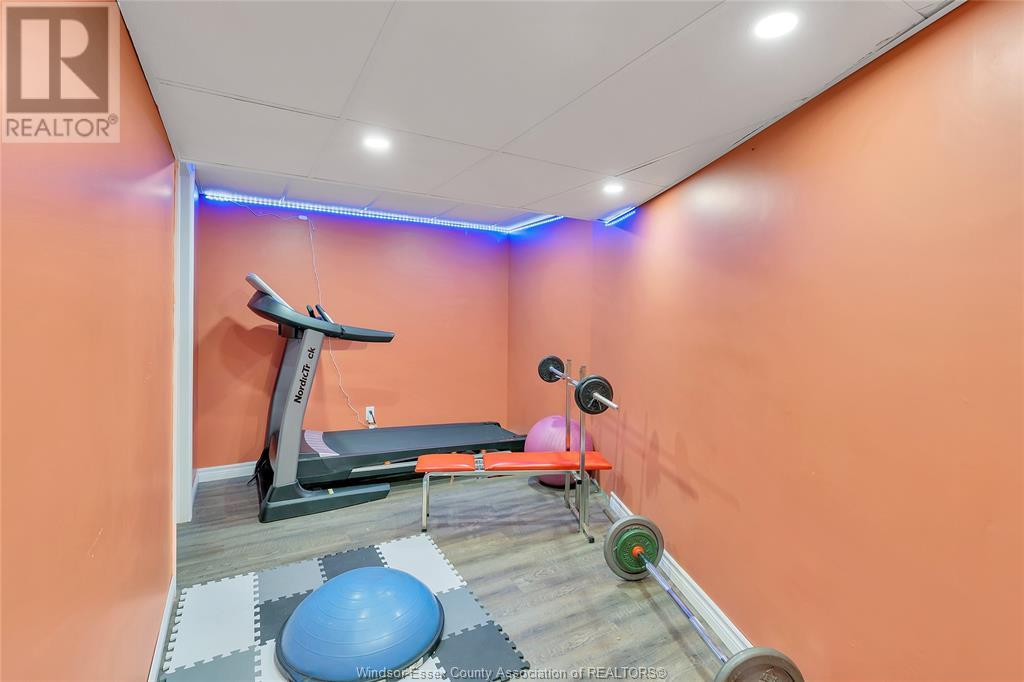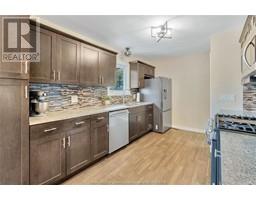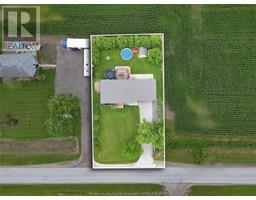4 Bedroom
2 Bathroom
Ranch
Fireplace
Central Air Conditioning
Forced Air, Furnace
Landscaped
$659,900
WELCOME TO THIS BEAUTIFUL FULL FINISHED RANCH HOME W/STONE ACCENT FOR GREAT CURB APPEAL LOCATED JUST MINUTES INTO THE COUNTY. LOOKING FOR PEACEFUL LIVING,THIS IS THE HOME FOR YOU! YOU WILL ENJOY A FULLY FINISHED RANCH HOME WITH ENOUGH SPACE FOR YOUR YOUNG, GROWING FAMILY OR STARTER HOME. MAIN FLR WELCOMES YOU W/LARGE FOYER INTO FAMILY RM W/PICTURE WINDOW, OPEN CONCEPT KITCHEN & DINING RM, 3 BEDROOMS ON MAIN & BATH ALL ON MAIN FLR. LOWER LEVEL BOASTS A LARGE ENTERTAINERS FAMILY RM W/ FULL WET BAR, WORK OUT/HOBBY/OFFICE RM, 4TH BDRM, 3 PIECE BATH & PLENTY OF STORAGE. PATIO DOORS OFF DINING RM LEADS TO PRIVATE BACKYARD W/LARGE ENTERTAINERS DECK FEATURING COVERED PERGOLA & BUILT-IN BENCH SEATING, CEMENT PATIO & LOTS MORE GRASSED ROOM FOR PLAY. BREEZEWAY ENCLOSURE LEADS TO FULL 2 CAR GARAGE FOR THE CAR BUFF OR HOBBY ENTHUSIAST ROUNDING OUT THIS BEAUTIFUL HOME! NEWER ROOF, FURNACE & A.C 2010, ALL VINYL WINDOWS. MAKE YOUR APPOINTMENT TODAY! (id:47351)
Property Details
|
MLS® Number
|
24021968 |
|
Property Type
|
Agriculture |
|
FarmType
|
Hobby Farm |
|
Features
|
Double Width Or More Driveway, Gravel Driveway |
|
Structure
|
None |
Building
|
BathroomTotal
|
2 |
|
BedroomsAboveGround
|
3 |
|
BedroomsBelowGround
|
1 |
|
BedroomsTotal
|
4 |
|
ArchitecturalStyle
|
Ranch |
|
ConstructionStyleAttachment
|
Detached |
|
CoolingType
|
Central Air Conditioning |
|
ExteriorFinish
|
Aluminum/vinyl, Stone |
|
FireplaceFuel
|
Gas |
|
FireplacePresent
|
Yes |
|
FireplaceType
|
Insert |
|
FlooringType
|
Ceramic/porcelain, Hardwood, Laminate |
|
FoundationType
|
Block |
|
HeatingFuel
|
Natural Gas |
|
HeatingType
|
Forced Air, Furnace |
|
Type
|
House |
Parking
|
Attached Garage
|
|
|
Garage
|
|
|
Inside Entry
|
|
Land
|
Acreage
|
No |
|
FenceType
|
Fence |
|
LandscapeFeatures
|
Landscaped |
|
Sewer
|
Septic System |
|
SizeIrregular
|
87.35 X 153.61 |
|
SizeTotalText
|
87.35 X 153.61 |
|
ZoningDescription
|
A1 |
Rooms
| Level |
Type |
Length |
Width |
Dimensions |
|
Basement |
Storage |
|
|
Measurements not available |
|
Basement |
3pc Bathroom |
|
|
Measurements not available |
|
Basement |
Laundry Room |
|
|
Measurements not available |
|
Basement |
Bedroom |
|
|
Measurements not available |
|
Basement |
Recreation Room |
|
|
Measurements not available |
|
Basement |
Family Room/fireplace |
|
|
Measurements not available |
|
Main Level |
4pc Bathroom |
|
|
Measurements not available |
|
Main Level |
Bedroom |
|
|
Measurements not available |
|
Main Level |
Bedroom |
|
|
Measurements not available |
|
Main Level |
Primary Bedroom |
|
|
Measurements not available |
|
Main Level |
Kitchen |
|
|
Measurements not available |
|
Main Level |
Dining Room |
|
|
Measurements not available |
|
Main Level |
Family Room |
|
|
Measurements not available |
|
Main Level |
Foyer |
|
|
Measurements not available |
https://www.realtor.ca/real-estate/27459887/4841-lakeshore-rd-305-comber












































































