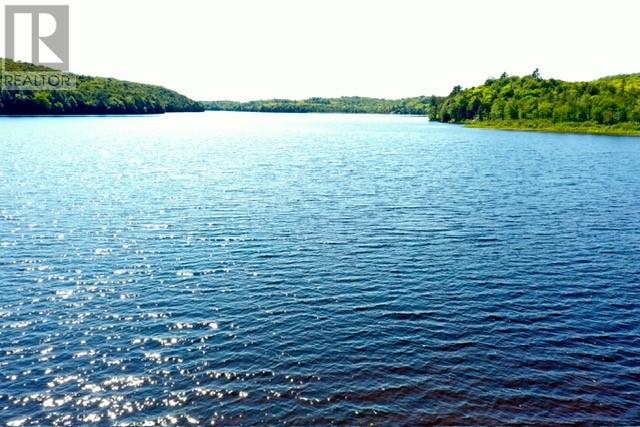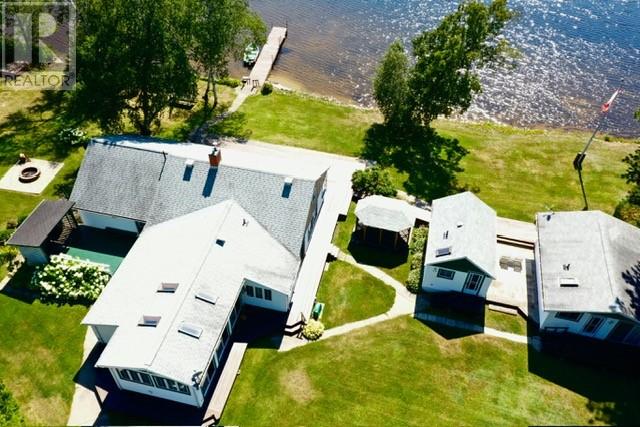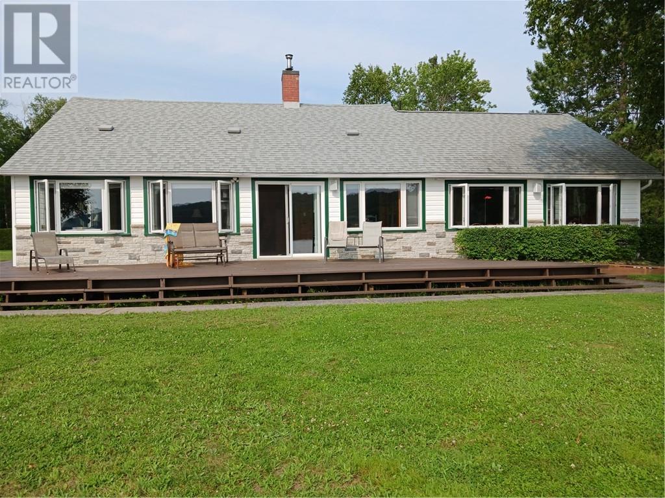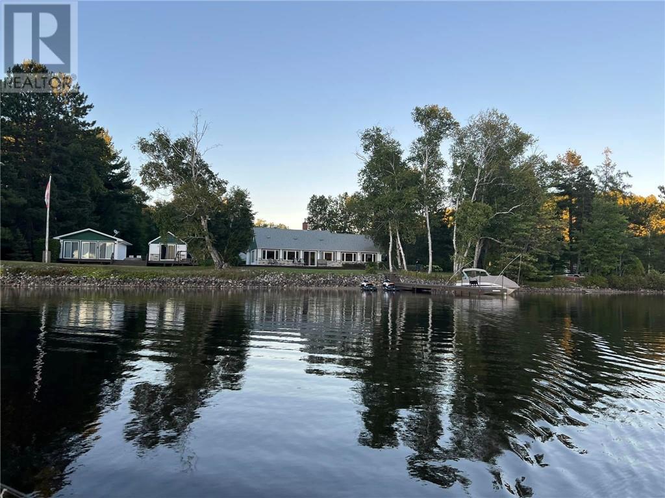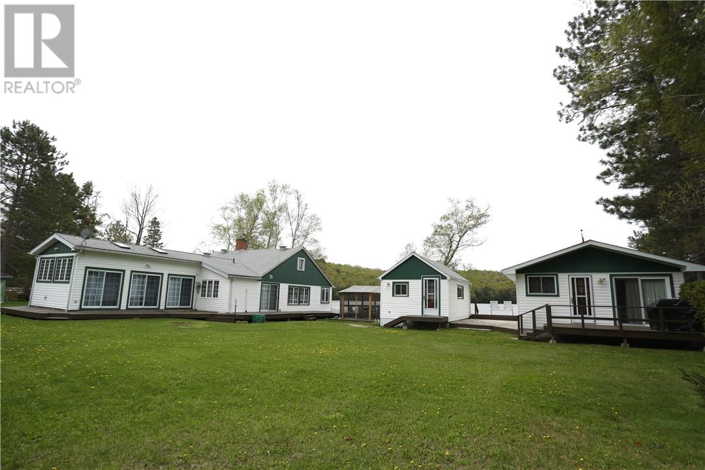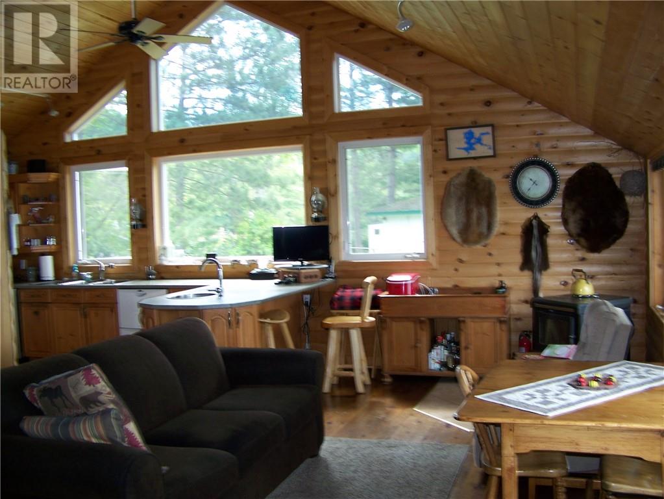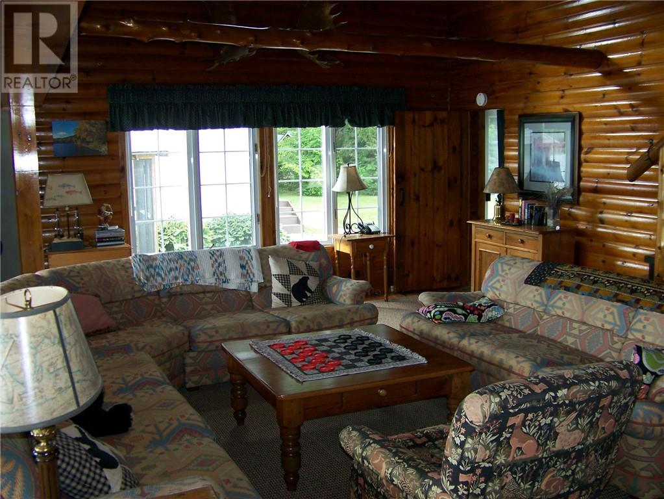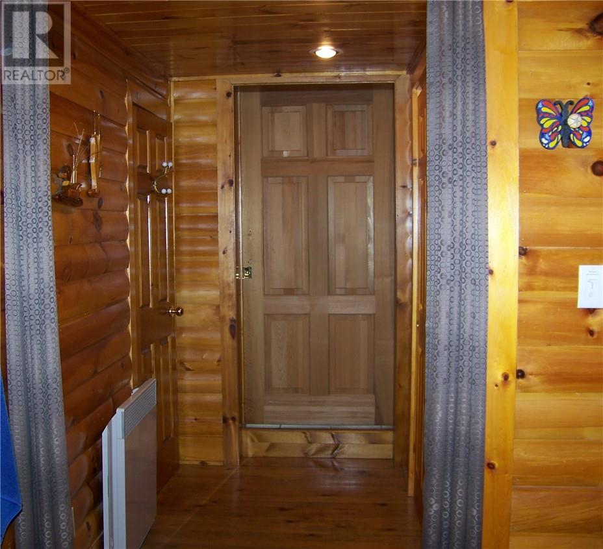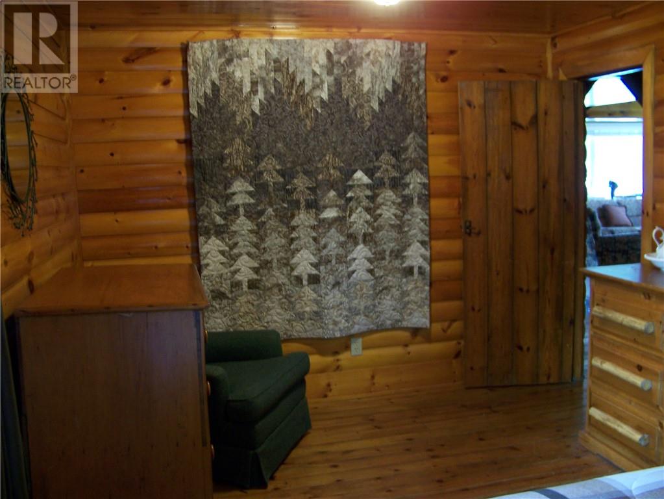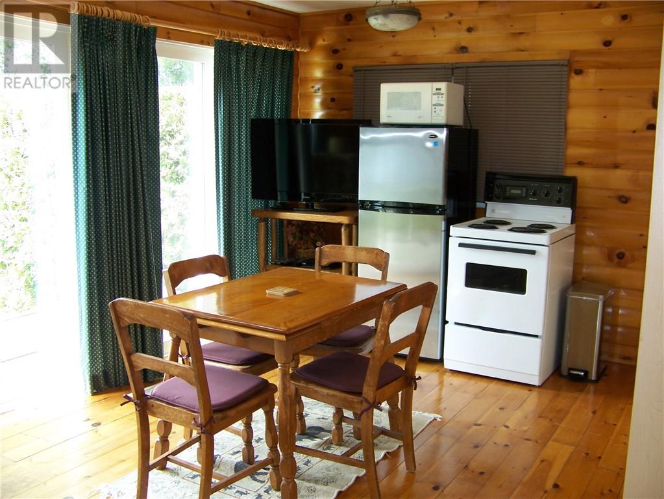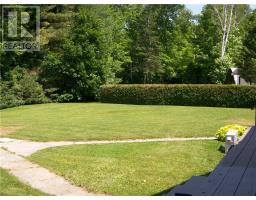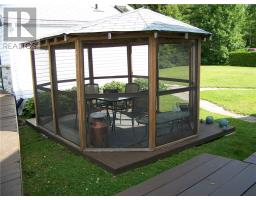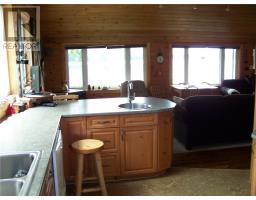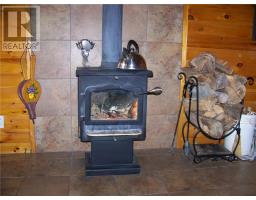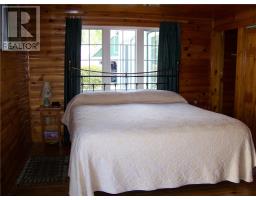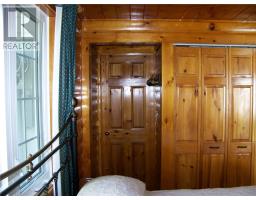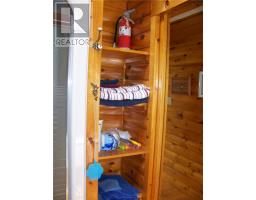3 Bedroom
2 Bathroom
Bungalow
Fireplace
None
Wood Stove, Baseboard Heaters
Waterfront
$1,099,000
Attention: First time on the market, beautiful Birch Lake, drive to the door,fly in or boat in, over 3000 sq ft of living area, 3 bedrooms, 4 pcs bath ,sauna, hot tub room, loft, wood stove, 2 pellet stoves, electric heat, outdoor sauna, plus a 1 bedroom cottage with 3 pcs bath and a 2 bedroom cottage with a 3 pcs bath and kitchen for all your extended family, also 2 - 2car garages for all the toys, workshop, property has it's own boat launch, dock, sandy beach, bonus 240 ft ministry approved suspension bridge. There is also a gazebo, lake water or 2 points, there is 2 septic systems. Too many improvements to mention, this is ideal for a large family or as in investment for Air B&B .Call today for your private viewing (id:47351)
Property Details
|
MLS® Number
|
2118362 |
|
Property Type
|
Single Family |
|
CommunityFeatures
|
Family Oriented, Fishing |
|
EquipmentType
|
None |
|
RentalEquipmentType
|
None |
|
RoadType
|
Gravel Road |
|
StorageType
|
Storage, Storage Shed |
|
Structure
|
Dock, Shed, Workshop |
|
WaterFrontName
|
Birch Lake |
|
WaterFrontType
|
Waterfront |
Building
|
BathroomTotal
|
2 |
|
BedroomsTotal
|
3 |
|
ArchitecturalStyle
|
Bungalow |
|
BasementType
|
Partial |
|
CoolingType
|
None |
|
ExteriorFinish
|
Brick, Vinyl Siding |
|
FireProtection
|
Smoke Detectors |
|
FireplaceFuel
|
Wood,pellet,pellet |
|
FireplacePresent
|
Yes |
|
FireplaceTotal
|
3 |
|
FireplaceType
|
Woodstove,free Standing Metal,free Standing Metal |
|
FlooringType
|
Stone, Other |
|
FoundationType
|
Block |
|
HalfBathTotal
|
1 |
|
HeatingType
|
Wood Stove, Baseboard Heaters |
|
RoofMaterial
|
Asphalt Shingle |
|
RoofStyle
|
Unknown |
|
StoriesTotal
|
1 |
|
Type
|
House |
|
UtilityWater
|
Sand Point |
Parking
Land
|
AccessType
|
Year-round Access |
|
Acreage
|
No |
|
FenceType
|
Not Fenced |
|
Sewer
|
Septic System |
|
SizeTotalText
|
32,670 - 43,559 Sqft (3/4 - 1 Ac) |
|
ZoningDescription
|
Res |
Rooms
| Level |
Type |
Length |
Width |
Dimensions |
|
Second Level |
Other |
|
|
9.9 x 14 |
|
Basement |
Other |
|
|
16.7 x 25.8 |
|
Main Level |
Sauna |
|
|
7.8 x 7.1 |
|
Main Level |
Foyer |
|
|
7 x 7.8 |
|
Main Level |
Sunroom |
|
|
22.10 x 14.6 |
|
Main Level |
Other |
|
|
8.5 x 5.6 |
|
Main Level |
4pc Bathroom |
|
|
8.9 x 8.8 |
|
Main Level |
Primary Bedroom |
|
|
16.5 x 11 |
|
Main Level |
Living Room |
|
|
14.8 x 22.11 |
|
Main Level |
Dining Room |
|
|
7.9 x 33.3 |
|
Main Level |
Recreational, Games Room |
|
|
9.8 x 13.1 |
|
Main Level |
Dining Nook |
|
|
15 x 19.6 |
|
Main Level |
Kitchen |
|
|
15.8 x 9.3 |
|
Main Level |
Foyer |
|
|
9.10 x 11.2 |
https://www.realtor.ca/real-estate/27267564/483-b-west-branch-road-webbwood


