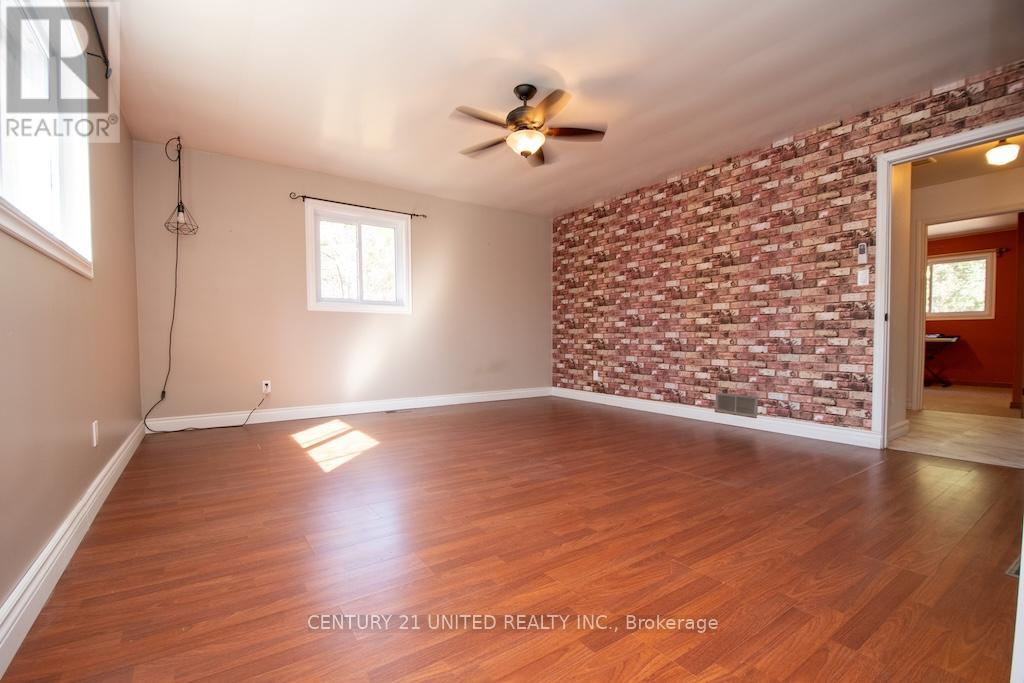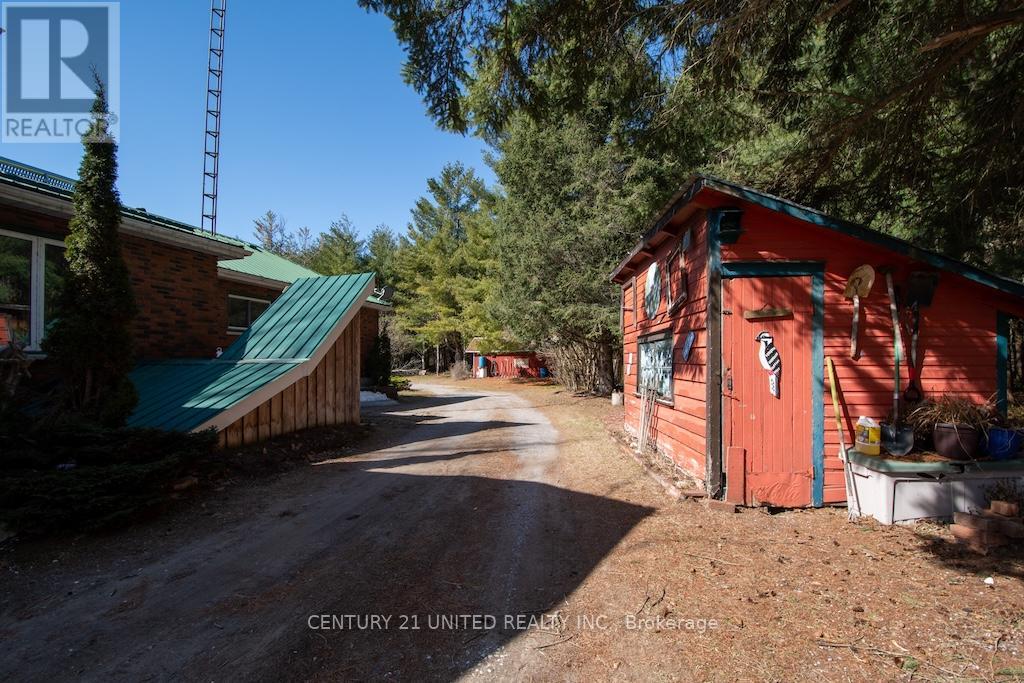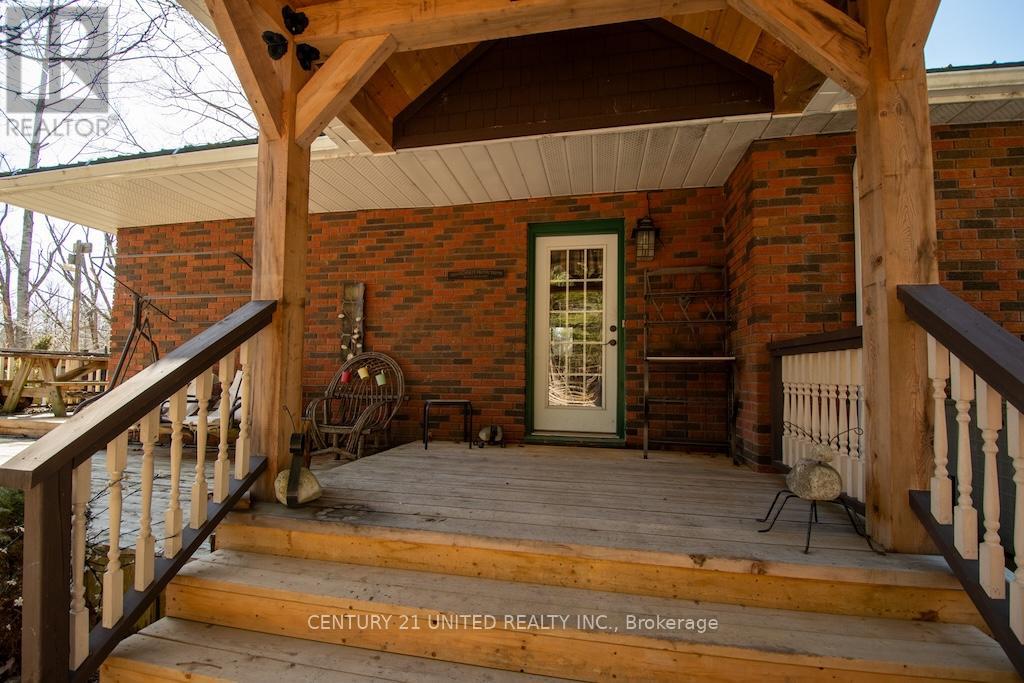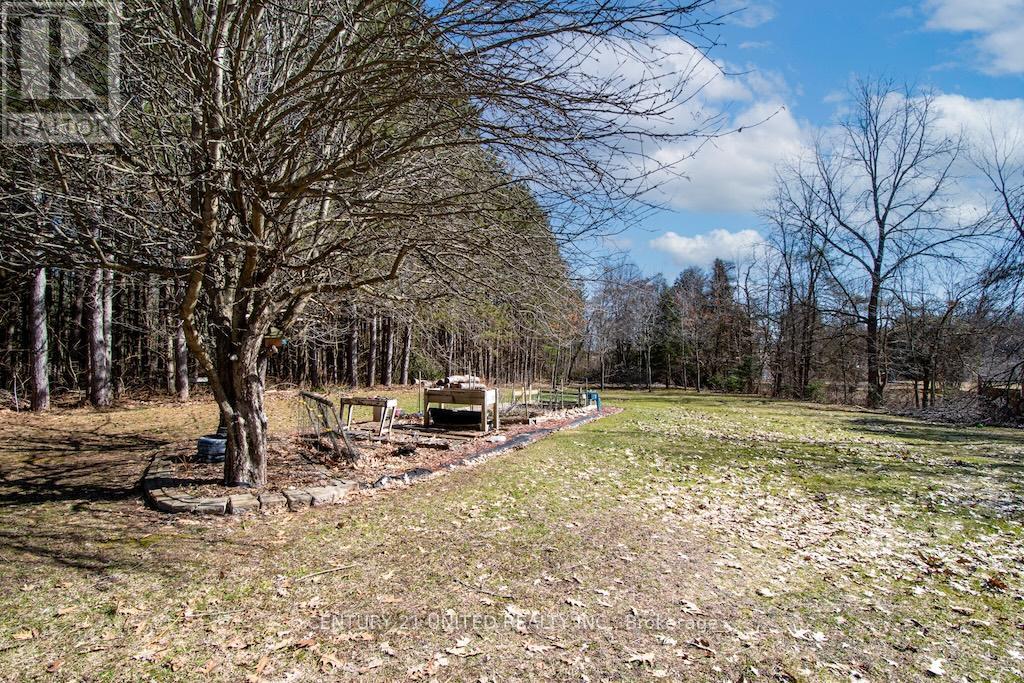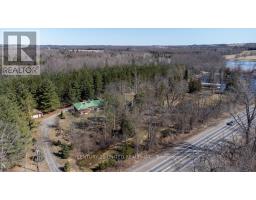3 Bedroom
2 Bathroom
1,500 - 2,000 ft2
Bungalow
Fireplace
Central Air Conditioning
Forced Air
Waterfront
Landscaped
$849,000
Spacious brick bungalow in a great country location beside a township park. Very private setting, on a two acre lot with frontage on the Ouse River. 20 minutes from Peterborough and 5 minutes to Hastings. The main level has primarily hardwood floors, 3 bedrooms, full bath, separate dining room, large living room and an eat-in kitchen. Step out front to a screened in porch with a hot tub. The lower level has a games room, rec room, another bath and plenty of storage. There is ample room for large family gatherings, entertaining friends or just having room for your own quiet time. Also comes with a detached single car garage and generator. It would be a wonderful place to call home. (id:47351)
Property Details
|
MLS® Number
|
X12072907 |
|
Property Type
|
Single Family |
|
Community Name
|
Rural Asphodel-Norwood |
|
Amenities Near By
|
Park |
|
Community Features
|
School Bus |
|
Easement
|
Easement, None |
|
Equipment Type
|
Propane Tank |
|
Features
|
Level Lot, Irregular Lot Size, Level, Sump Pump |
|
Parking Space Total
|
7 |
|
Rental Equipment Type
|
Propane Tank |
|
Structure
|
Deck, Shed |
|
View Type
|
View Of Water, Direct Water View |
|
Water Front Type
|
Waterfront |
Building
|
Bathroom Total
|
2 |
|
Bedrooms Above Ground
|
3 |
|
Bedrooms Total
|
3 |
|
Age
|
31 To 50 Years |
|
Appliances
|
Oven - Built-in, Range, Water Heater, Water Treatment, Refrigerator |
|
Architectural Style
|
Bungalow |
|
Basement Development
|
Partially Finished |
|
Basement Features
|
Walk-up |
|
Basement Type
|
N/a (partially Finished) |
|
Construction Style Attachment
|
Detached |
|
Cooling Type
|
Central Air Conditioning |
|
Exterior Finish
|
Brick |
|
Fireplace Present
|
Yes |
|
Fireplace Type
|
Woodstove |
|
Foundation Type
|
Block |
|
Half Bath Total
|
1 |
|
Heating Fuel
|
Propane |
|
Heating Type
|
Forced Air |
|
Stories Total
|
1 |
|
Size Interior
|
1,500 - 2,000 Ft2 |
|
Type
|
House |
|
Utility Power
|
Generator |
Parking
Land
|
Access Type
|
Public Road |
|
Acreage
|
No |
|
Land Amenities
|
Park |
|
Landscape Features
|
Landscaped |
|
Sewer
|
Septic System |
|
Size Depth
|
233 Ft |
|
Size Frontage
|
866 Ft |
|
Size Irregular
|
866 X 233 Ft |
|
Size Total Text
|
866 X 233 Ft|1/2 - 1.99 Acres |
|
Surface Water
|
River/stream |
|
Zoning Description
|
Ru |
Rooms
| Level |
Type |
Length |
Width |
Dimensions |
|
Lower Level |
Recreational, Games Room |
5.15 m |
9.05 m |
5.15 m x 9.05 m |
|
Lower Level |
Games Room |
6.97 m |
5.96 m |
6.97 m x 5.96 m |
|
Lower Level |
Bathroom |
4.04 m |
1.86 m |
4.04 m x 1.86 m |
|
Main Level |
Living Room |
6.37 m |
4.46 m |
6.37 m x 4.46 m |
|
Main Level |
Kitchen |
6.17 m |
3.83 m |
6.17 m x 3.83 m |
|
Main Level |
Dining Room |
5.22 m |
3.99 m |
5.22 m x 3.99 m |
|
Main Level |
Primary Bedroom |
4.69 m |
4.36 m |
4.69 m x 4.36 m |
|
Main Level |
Bedroom 2 |
4.81 m |
3.38 m |
4.81 m x 3.38 m |
|
Main Level |
Bedroom 3 |
4.26 m |
3.38 m |
4.26 m x 3.38 m |
|
Main Level |
Foyer |
1.39 m |
2.5 m |
1.39 m x 2.5 m |
|
Main Level |
Laundry Room |
3.43 m |
3.2 m |
3.43 m x 3.2 m |
|
Main Level |
Mud Room |
3.31 m |
3.2 m |
3.31 m x 3.2 m |
|
Main Level |
Bathroom |
2.35 m |
2.45 m |
2.35 m x 2.45 m |
Utilities
|
Wireless
|
Available |
|
Electricity Connected
|
Connected |
https://www.realtor.ca/real-estate/28144897/4822-county-rd-2-asphodel-norwood-rural-asphodel-norwood


















