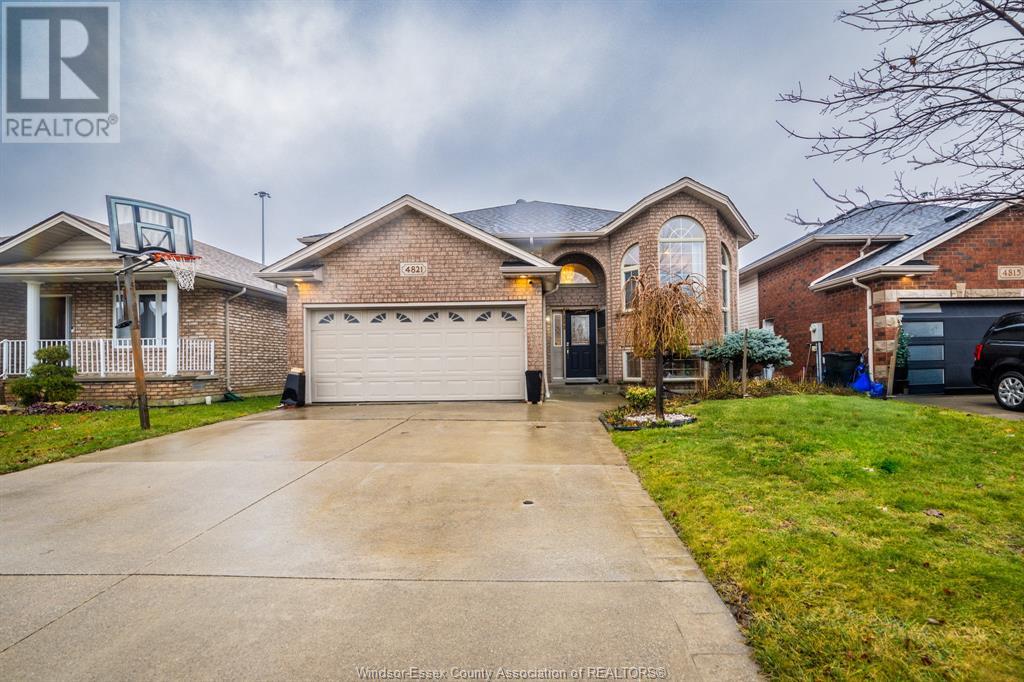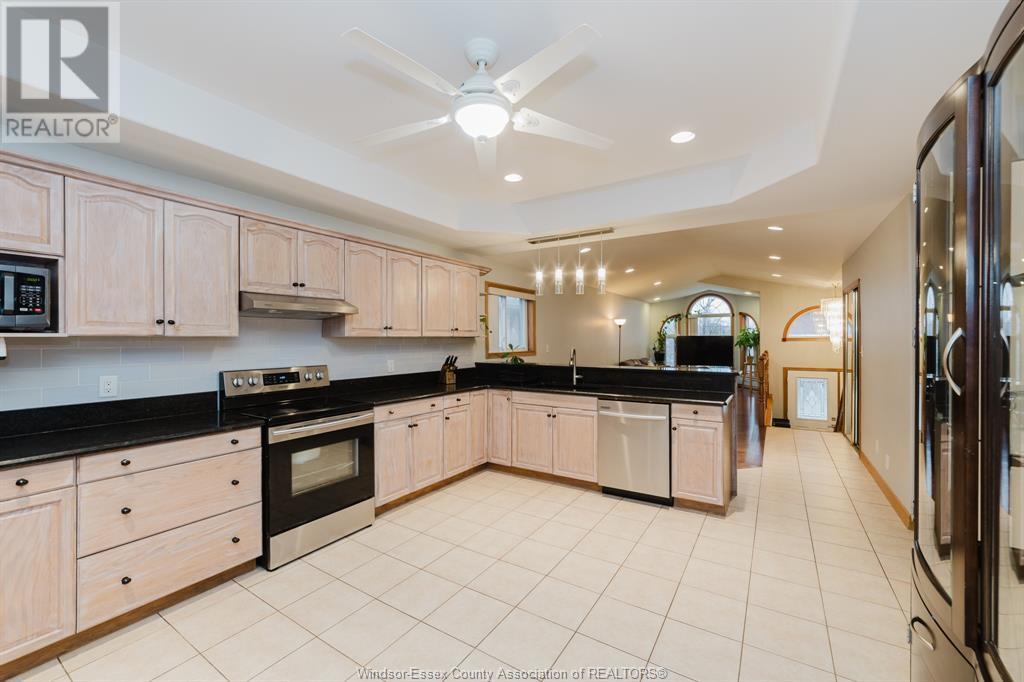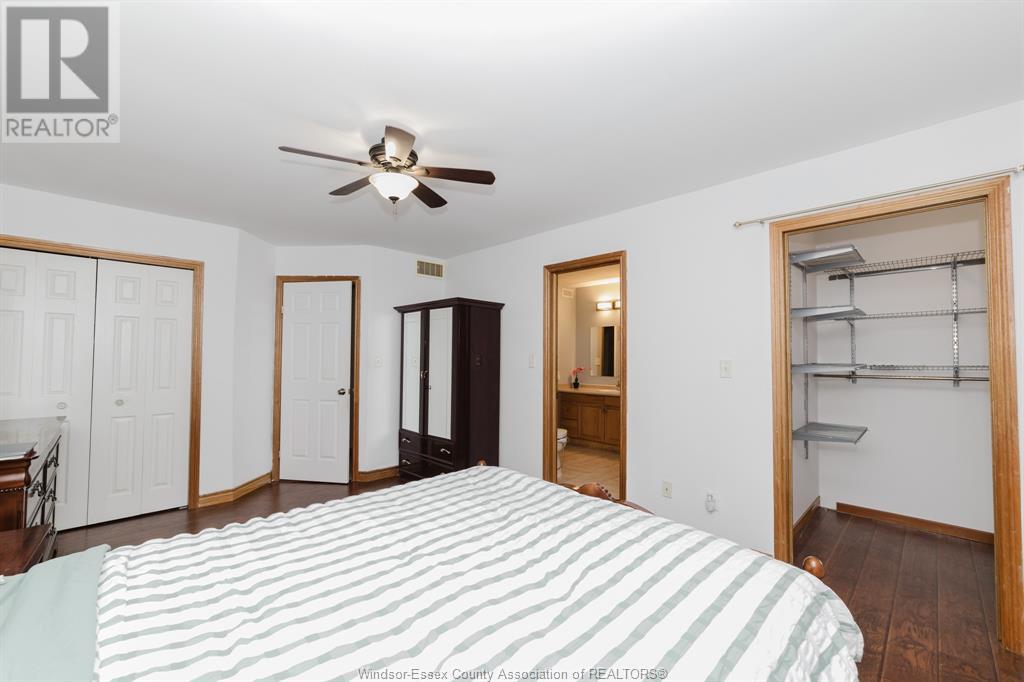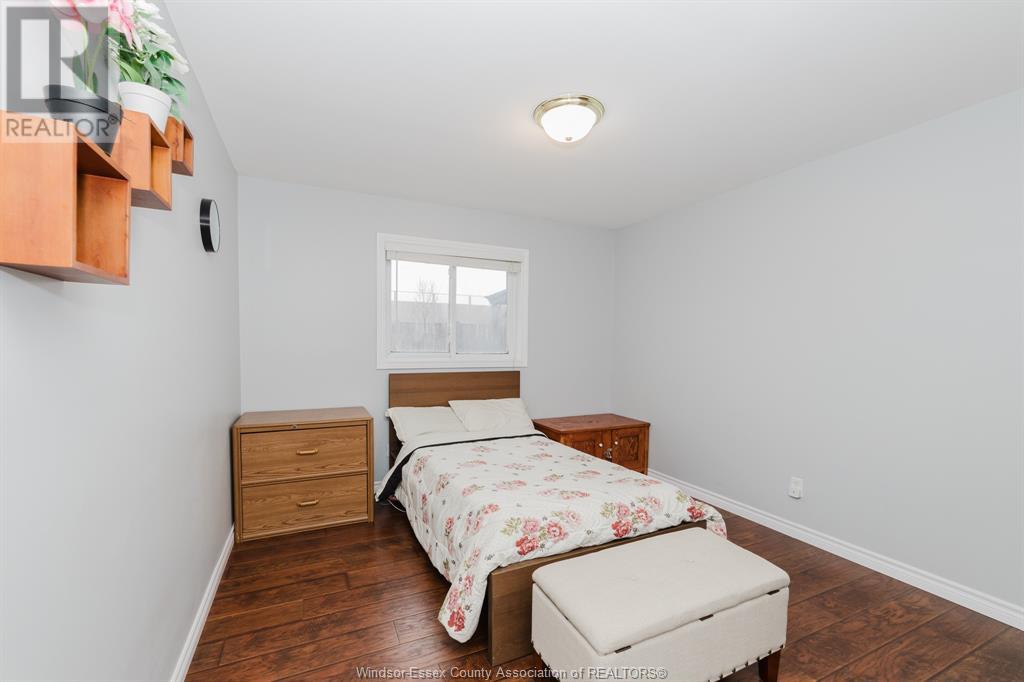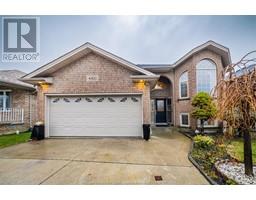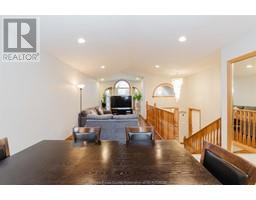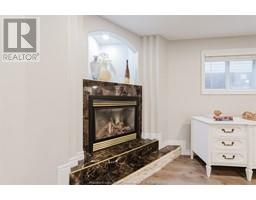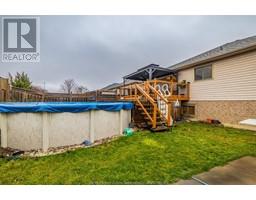5 Bedroom
2 Bathroom
Bi-Level
Fireplace
Above Ground Pool
Central Air Conditioning
Forced Air, Furnace
$699,900
LOCATION, LOCATION. THIS 1400+ SQ FT RAISED RANCH IS LOCATED IN ONE OF THE MOST DESIRABLE AREAS OF SOUTH WINDSOR IN WALKERGATE ESTATES. FURNACE, A/C AND HWT TANK ARE REPLACED ON MARCH 2024. IT FEATURES 5 BDRMS, 2 LARGE BTHRMS & HAS NO REAR NEIGHBOURS. MAIN FLOOR FEATURES A BEAUTIFUL OPEN CONCEPT LIVING/DINING ROOM COMBO WITH GLEAMING HARDWOOD FLOORS & A VERY LARGE KITCHEN WITH GRANITE COUNTERTOPS & STAINLESS-STEEL APPLIANCES. DOWN THE HALL YOU WILL FIND 3 LARGE BEDROOMS & A 4 PC BATHROOM WITH A CHEATER DOOR TO THE PRIMARY BEDROOM. LOWER LEVEL IS COMPLETELY FINISHED WITH NEW LAMINATE FLOORING, HUGE FAMILY ROOM WITH GAS FIREPLACE, 2 MORE GOOD SIZED BEDROOMS, ANOTHER 4 PC BATHROOM AND LAUNDRY AREA. BACKYARD FEATURES AN ABOVE GROUND POOL & A NICE SIZED PRIVATE YARD. THIS HOME IS VERY CLOSE TO 401 AND HIGHWAY 3, AS WELL AS SHOPPING AND TRANSIT. (id:47351)
Property Details
|
MLS® Number
|
25000560 |
|
Property Type
|
Single Family |
|
Equipment Type
|
Air Conditioner, Furnace |
|
Features
|
Double Width Or More Driveway, Concrete Driveway, Finished Driveway, Front Driveway |
|
Pool Type
|
Above Ground Pool |
|
Rental Equipment Type
|
Air Conditioner, Furnace |
Building
|
Bathroom Total
|
2 |
|
Bedrooms Above Ground
|
3 |
|
Bedrooms Below Ground
|
2 |
|
Bedrooms Total
|
5 |
|
Appliances
|
Dishwasher, Dryer, Microwave, Refrigerator, Stove, Washer |
|
Architectural Style
|
Bi-level |
|
Constructed Date
|
2003 |
|
Construction Style Attachment
|
Detached |
|
Cooling Type
|
Central Air Conditioning |
|
Exterior Finish
|
Aluminum/vinyl, Brick |
|
Fireplace Fuel
|
Gas |
|
Fireplace Present
|
Yes |
|
Fireplace Type
|
Conventional |
|
Flooring Type
|
Hardwood, Laminate, Marble |
|
Foundation Type
|
Concrete |
|
Heating Fuel
|
Natural Gas |
|
Heating Type
|
Forced Air, Furnace |
|
Type
|
House |
Parking
|
Attached Garage
|
|
|
Garage
|
|
|
Inside Entry
|
|
Land
|
Acreage
|
No |
|
Fence Type
|
Fence |
|
Size Irregular
|
43.3x130.91 |
|
Size Total Text
|
43.3x130.91 |
|
Zoning Description
|
Res |
Rooms
| Level |
Type |
Length |
Width |
Dimensions |
|
Lower Level |
4pc Bathroom |
|
|
Measurements not available |
|
Lower Level |
Utility Room |
|
|
Measurements not available |
|
Lower Level |
Bedroom |
|
|
Measurements not available |
|
Lower Level |
Storage |
|
|
Measurements not available |
|
Lower Level |
Family Room |
|
|
Measurements not available |
|
Lower Level |
Laundry Room |
|
|
Measurements not available |
|
Lower Level |
Bedroom |
|
|
Measurements not available |
|
Main Level |
4pc Bathroom |
|
|
Measurements not available |
|
Main Level |
Kitchen |
|
|
Measurements not available |
|
Main Level |
Bedroom |
|
|
Measurements not available |
|
Main Level |
Living Room |
|
|
Measurements not available |
|
Main Level |
Bedroom |
|
|
Measurements not available |
|
Main Level |
Dining Room |
|
|
Measurements not available |
|
Main Level |
Foyer |
|
|
Measurements not available |
|
Main Level |
Primary Bedroom |
|
|
Measurements not available |
https://www.realtor.ca/real-estate/27782387/4821-juliet-crescent-windsor
