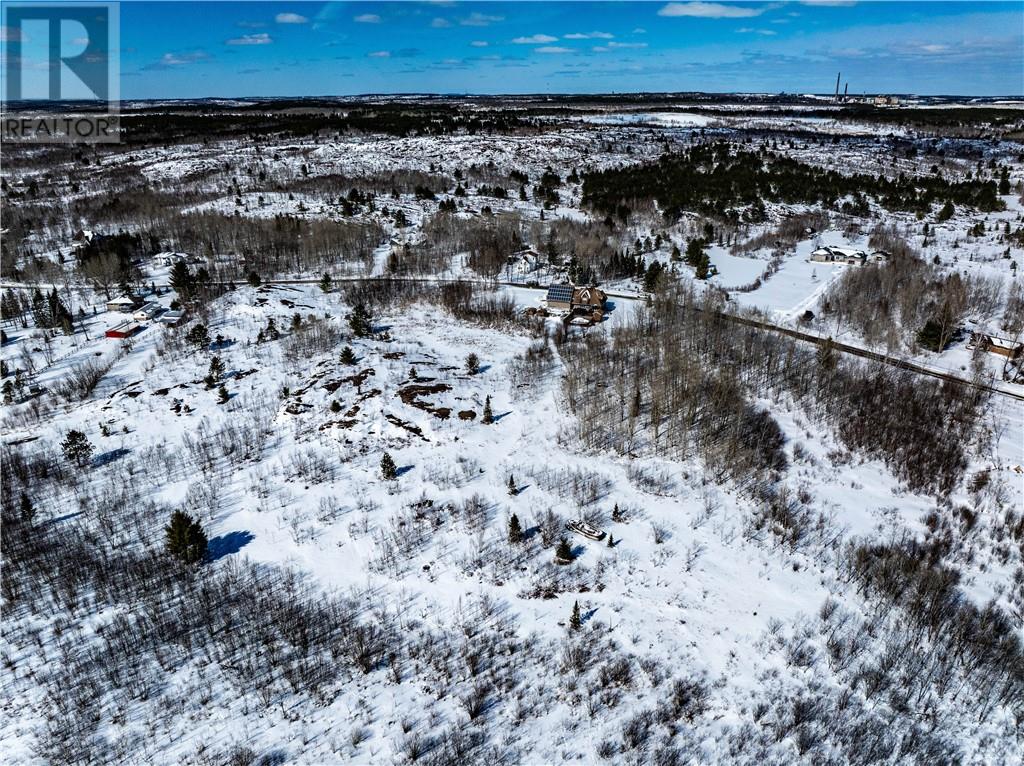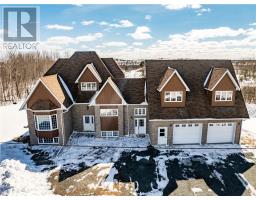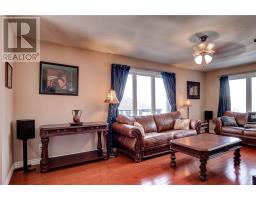2 Bedroom
2 Bathroom
Forced Air
Acreage
$749,900
Charming country home in the heart of Garson. Escape to peaceful country living with this unique 2-bedroom home nestled on a sprawling 13+ acre lot, ideally located close to snowmobile trails, shopping and entertainment. Whether you're an outdoor enthusiast or just craving privacy with convenience, this property offers the best of both worlds. There is plenty of room to step plant your ideal vegetable and flower gardens with room left to play on and explore. The main floor welcomes you with a warm and inviting layout, featuring a cozy living room, a separate family room and a formal dining area perfect for gatherings. The kitchen is thoughtfully positioned with direct access to the attached deck, where you can unwind in your private outdoor sauna while enjoying serene views of your lush acreage. The double attached garage is heated, making it the perfect workspace and storage solution for our Northern winters. On the upper level you'll find the primary suite is tucked away on the south side of the home, offering peaceful separation and privacy. On the upper level of the north side, you'll find a loft-style second bedroom that can easily be converted into two bedrooms, perfect for growing families or guests. The unfinished lower level is a blank canvas, ready for your vision. Whether that’s a third bathroom (pre-plumbed), spacious rec room, home theatre, or even another bedroom, the possibilities are endless. Plus, you have solar panels generating 10 kilowatts of energy that can bring you a monthly kickback! This rare property is your chance to live the country lifestyle with all the nearby amenities you love. Don’t miss it! Schedule your private viewing today. (id:47351)
Property Details
|
MLS® Number
|
2121371 |
|
Property Type
|
Single Family |
|
Equipment Type
|
Other, Propane Tank |
|
Rental Equipment Type
|
Other, Propane Tank |
Building
|
Bathroom Total
|
2 |
|
Bedrooms Total
|
2 |
|
Basement Type
|
Full |
|
Flooring Type
|
Hardwood |
|
Half Bath Total
|
1 |
|
Heating Type
|
Forced Air |
|
Stories Total
|
2 |
|
Type
|
House |
|
Utility Water
|
Well |
Parking
Land
|
Acreage
|
Yes |
|
Sewer
|
Septic System |
|
Size Total Text
|
10 - 50 Acres |
|
Zoning Description
|
Ru |
Rooms
| Level |
Type |
Length |
Width |
Dimensions |
|
Second Level |
Bedroom |
|
|
72'1"" x 19'3"" |
|
Second Level |
Primary Bedroom |
|
|
15'4"" x 15'2"" |
|
Main Level |
Other |
|
|
10'1"" x 10'1"" |
|
Main Level |
Living Room |
|
|
19'1"" x 11'1"" |
|
Main Level |
Dining Room |
|
|
12' x 11'1"" |
|
Main Level |
Kitchen |
|
|
15'6"" x 11'11"" |
|
Main Level |
Foyer |
|
|
11'11"" x 10'7"" |
https://www.realtor.ca/real-estate/28148058/482-goodwill-drive-garson
















































































