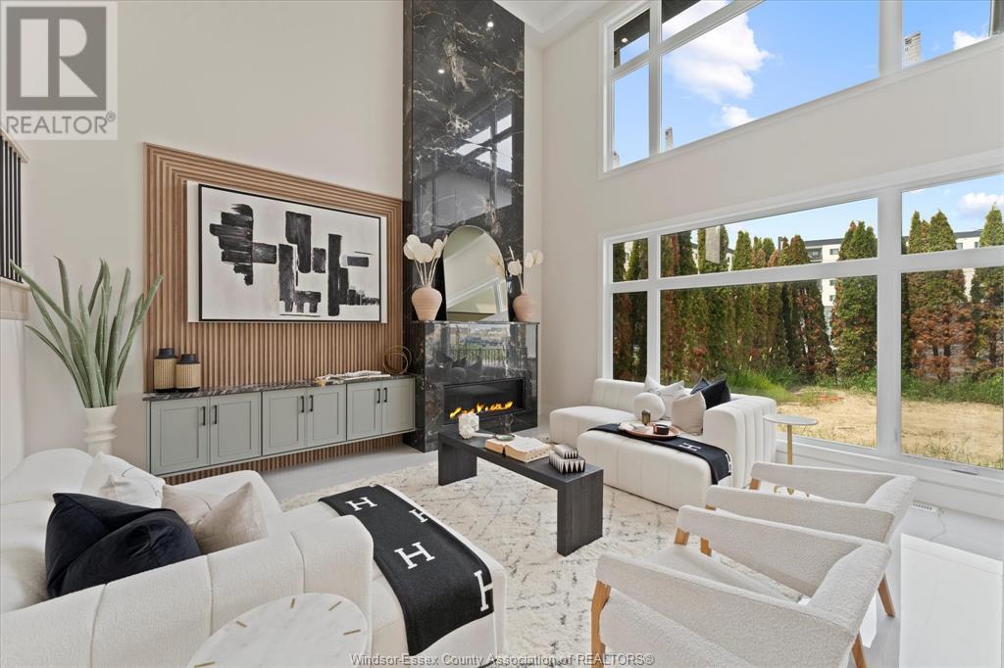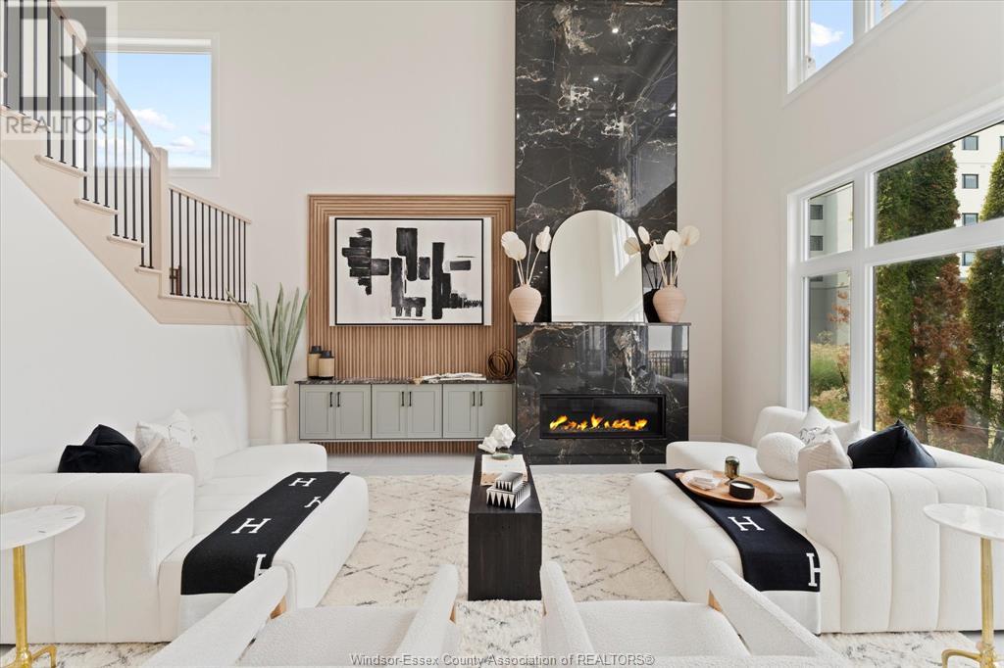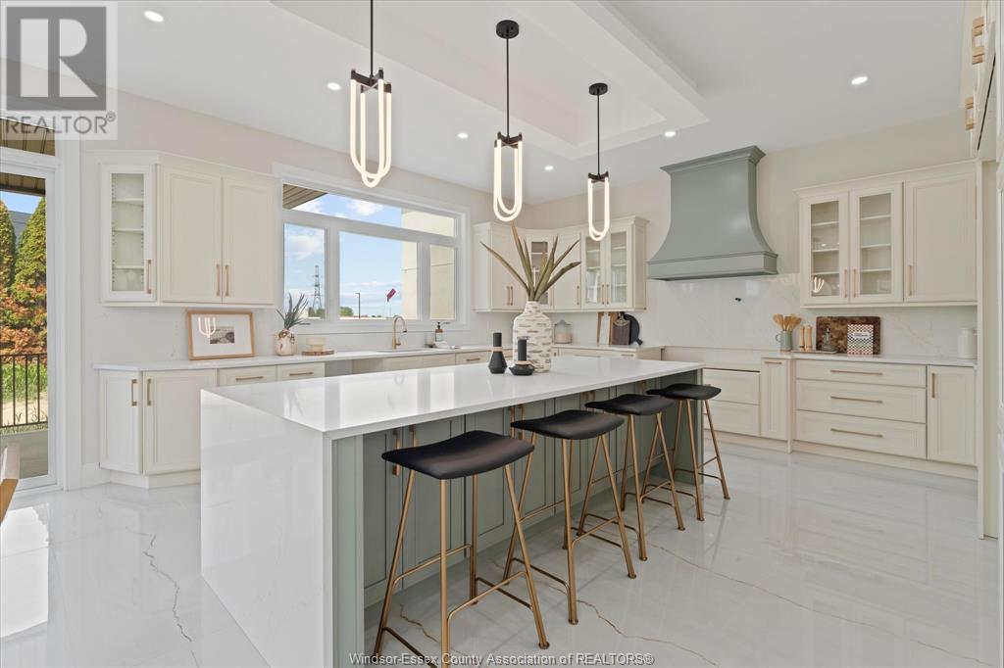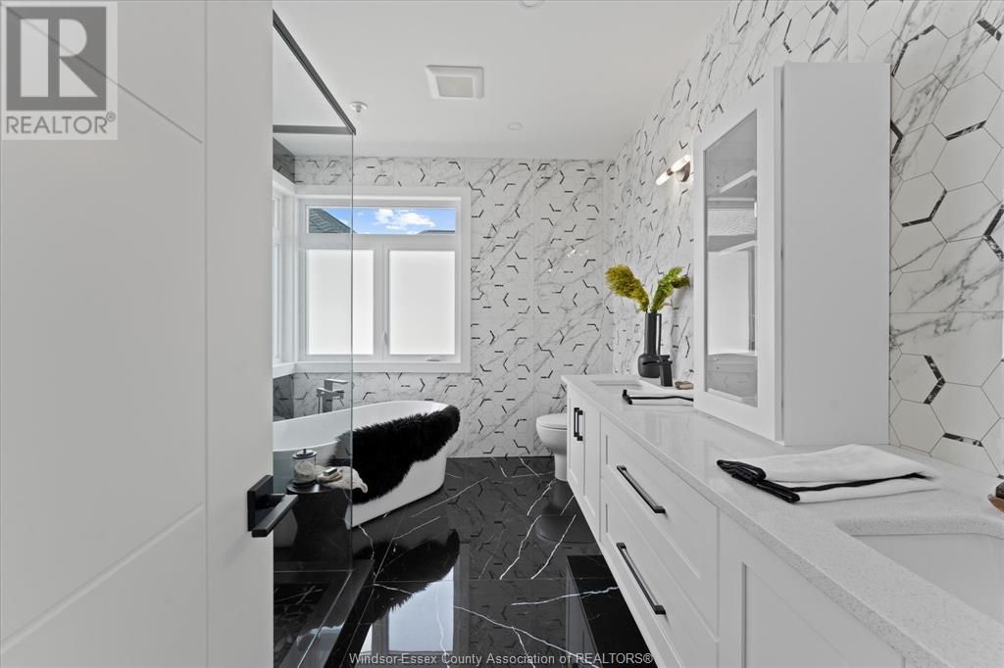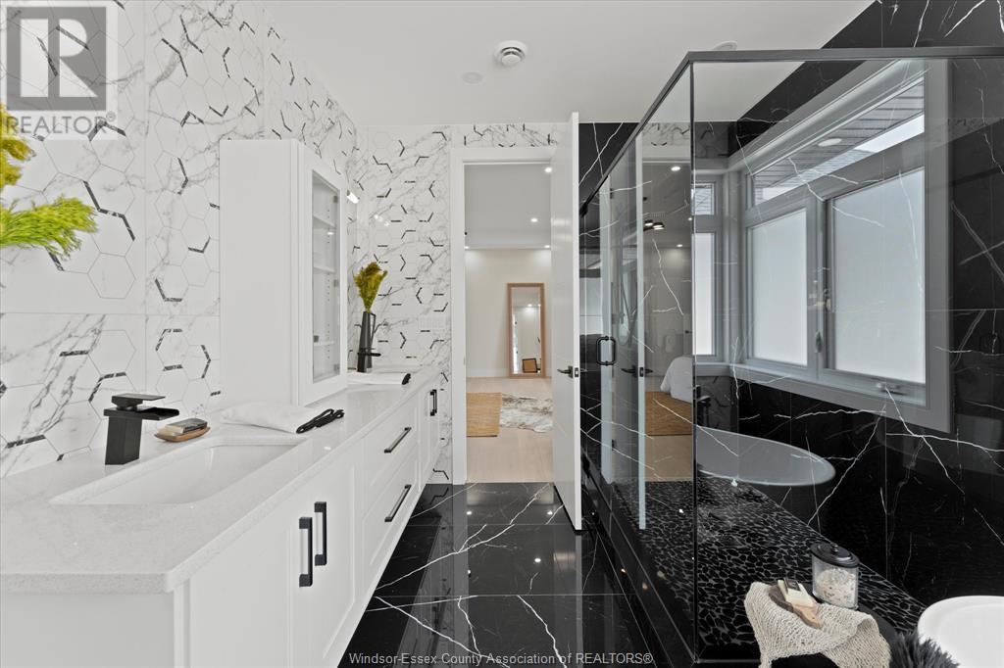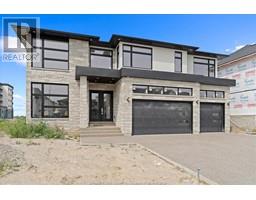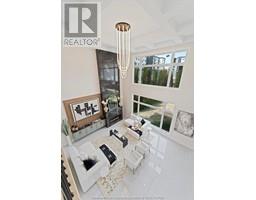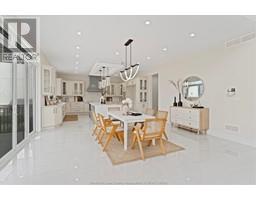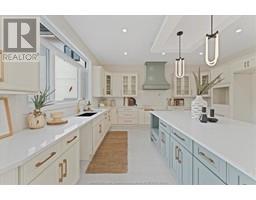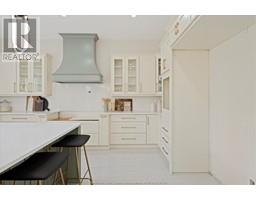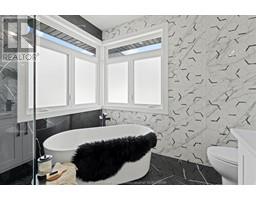5 Bedroom
4 Bathroom
3,850 ft2
Fireplace
Central Air Conditioning
Forced Air, Furnace
$1,599,000
This custom-built 2-story home is in one of Lasalle's most desirable neighborhoods. Approx 3850 sqft. 4 spacious bedrooms plus den & 3.5 baths,all adorned w/ top-of-the-line finishes. The family room is a true showstopper, highlighted by a breathtaking 20-foot high fireplace with striking black granite & wood decorative elements.The chef's kitchen is complete w/sleek cabinetry, quartz countertops, massive center island, perfect for entertaining. Every detail including the intricate ceiling designs, showcases the exceptional craftsmanship throughout this home. Master bedroom has a spacious sitting area bathed in natural light from 3 walls of windows, along w/a lavish ensuite featuring a stand-alone tub, glass shower & gorgeous vanity. All bedrooms are generously sized, offering comfort & style. The basement with its roughed-in kitchen bath & grade entrance, provides endless possibilities for additional living space. This magnificent home is a masterpiece perfect for your beloved family. (id:47351)
Property Details
|
MLS® Number
|
24026949 |
|
Property Type
|
Single Family |
|
Features
|
Double Width Or More Driveway, Finished Driveway |
Building
|
Bathroom Total
|
4 |
|
Bedrooms Above Ground
|
4 |
|
Bedrooms Below Ground
|
1 |
|
Bedrooms Total
|
5 |
|
Constructed Date
|
2024 |
|
Construction Style Attachment
|
Detached |
|
Cooling Type
|
Central Air Conditioning |
|
Exterior Finish
|
Stone, Concrete/stucco |
|
Fireplace Fuel
|
Gas |
|
Fireplace Present
|
Yes |
|
Fireplace Type
|
Insert |
|
Flooring Type
|
Ceramic/porcelain, Hardwood |
|
Foundation Type
|
Concrete |
|
Half Bath Total
|
1 |
|
Heating Fuel
|
Natural Gas |
|
Heating Type
|
Forced Air, Furnace |
|
Stories Total
|
2 |
|
Size Interior
|
3,850 Ft2 |
|
Total Finished Area
|
3850 Sqft |
|
Type
|
House |
Parking
Land
|
Acreage
|
No |
|
Size Irregular
|
60x129 |
|
Size Total Text
|
60x129 |
|
Zoning Description
|
Res |
Rooms
| Level |
Type |
Length |
Width |
Dimensions |
|
Second Level |
5pc Ensuite Bath |
|
|
Measurements not available |
|
Second Level |
3pc Ensuite Bath |
|
|
Measurements not available |
|
Second Level |
4pc Bathroom |
|
|
Measurements not available |
|
Second Level |
Laundry Room |
|
|
Measurements not available |
|
Second Level |
Bedroom |
|
|
Measurements not available |
|
Second Level |
Bedroom |
|
|
Measurements not available |
|
Second Level |
Bedroom |
|
|
Measurements not available |
|
Second Level |
Bedroom |
|
|
Measurements not available |
|
Basement |
Utility Room |
|
|
Measurements not available |
|
Main Level |
2pc Bathroom |
|
|
Measurements not available |
|
Main Level |
Mud Room |
|
|
Measurements not available |
|
Main Level |
Dining Room |
|
|
Measurements not available |
|
Main Level |
Kitchen |
|
|
Measurements not available |
|
Main Level |
Family Room/fireplace |
|
|
Measurements not available |
|
Main Level |
Den |
|
|
Measurements not available |
|
Main Level |
Foyer |
|
|
Measurements not available |
https://www.realtor.ca/real-estate/27614221/4815-terra-bella-lasalle






