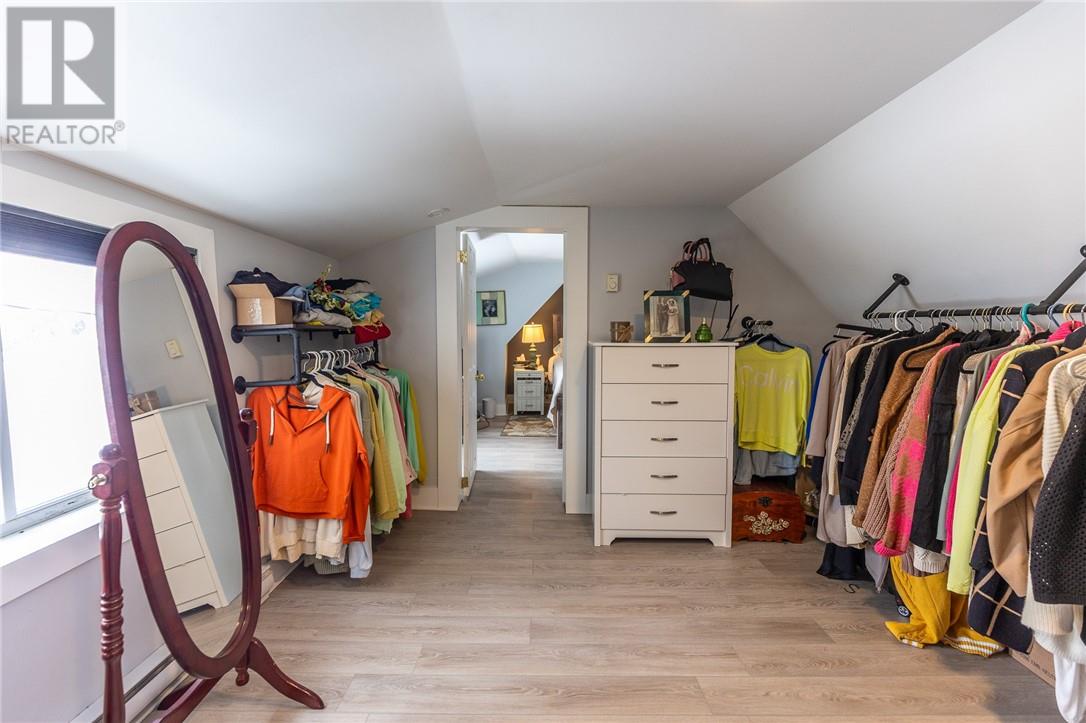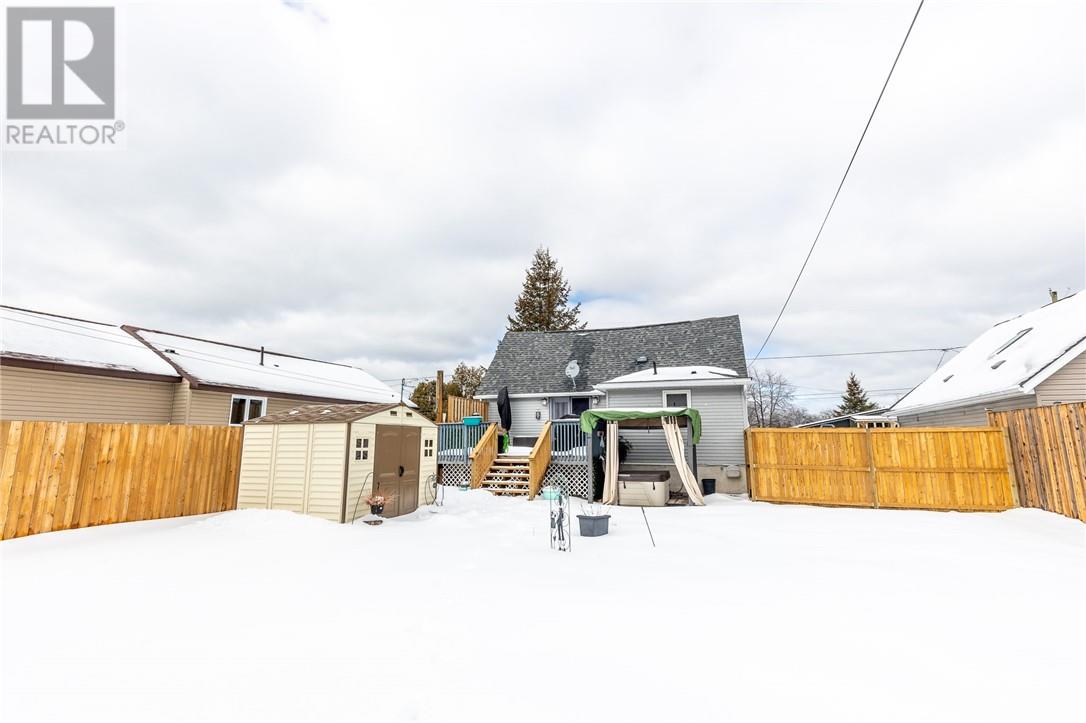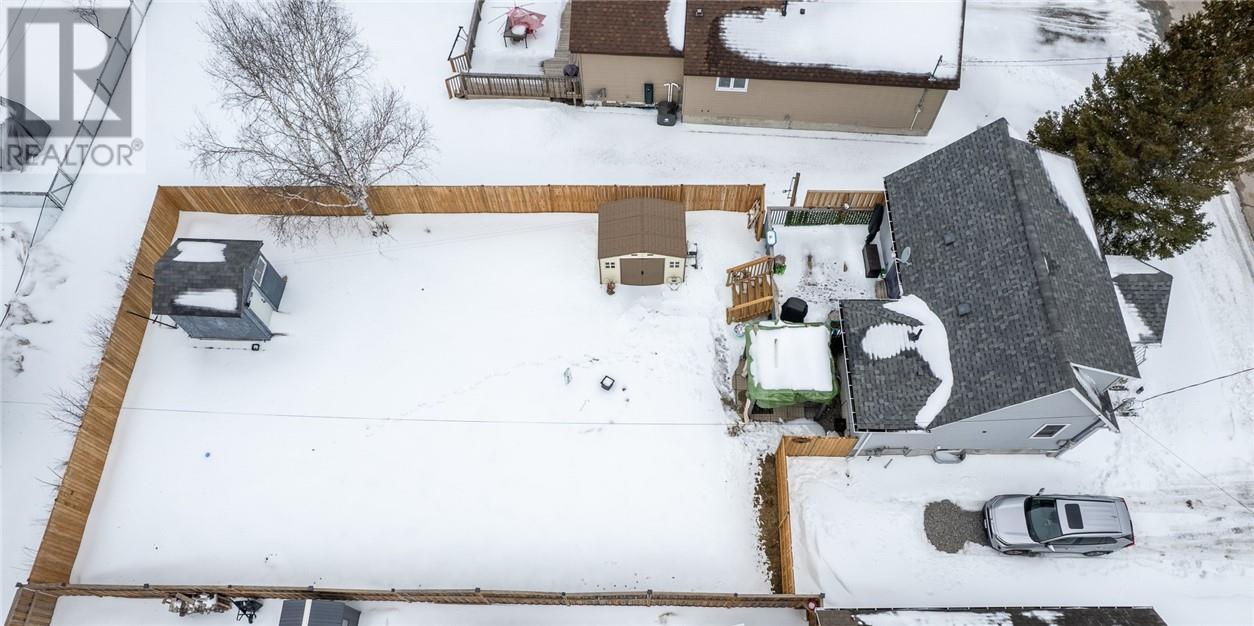3 Bedroom
1 Bathroom
Fireplace
Baseboard Heaters
$309,900
Turn key, completely finished top to bottom, and oh so charming- welcome to 481 Albert Street! The main floor features an entirely open concept space showcasing kitchen with island, dining area and living room all with engineered hardwood. Garden doors to the back deck and plenty of windows allow natural light to pour in. The spacious bathroom is also located on the main floor. The second floor currently offers a huge primary suite with dressing room that would also make a wonderful office, nursery or additional bedroom. Downstairs is also completely finished and features a cozy recroom with gas fireplace, bedroom and laundry. Outside enjoy the fully fenced backyard with storage sheds, patio area and deck. (id:47351)
Property Details
|
MLS® Number
|
2121458 |
|
Property Type
|
Single Family |
|
Equipment Type
|
None |
|
Rental Equipment Type
|
None |
|
Structure
|
Shed, Patio(s) |
Building
|
Bathroom Total
|
1 |
|
Bedrooms Total
|
3 |
|
Basement Type
|
Full |
|
Exterior Finish
|
Vinyl Siding |
|
Fireplace Fuel
|
Gas |
|
Fireplace Present
|
Yes |
|
Fireplace Total
|
1 |
|
Fireplace Type
|
Free Standing Metal |
|
Heating Type
|
Baseboard Heaters |
|
Roof Material
|
Asphalt Shingle |
|
Roof Style
|
Unknown |
|
Stories Total
|
2 |
|
Type
|
House |
|
Utility Water
|
Municipal Water |
Parking
Land
|
Acreage
|
No |
|
Fence Type
|
Fenced Yard |
|
Sewer
|
Municipal Sewage System |
|
Size Total Text
|
Under 1/2 Acre |
|
Zoning Description
|
Residential |
Rooms
| Level |
Type |
Length |
Width |
Dimensions |
|
Second Level |
Den |
|
|
11'2 x 15'3 |
|
Second Level |
Bedroom |
|
|
11'2 x 11'3 |
|
Basement |
Laundry Room |
|
|
10'6 x 5'4 |
|
Basement |
Bedroom |
|
|
10'2 x 8'7 |
|
Basement |
Recreational, Games Room |
|
|
14'11 x 14'7 |
|
Main Level |
Bathroom |
|
|
Measurements not available |
|
Main Level |
Living Room |
|
|
17'2 x 11'7 |
|
Main Level |
Kitchen |
|
|
16'7 x 11'7 |
https://www.realtor.ca/real-estate/28108724/481-albert-street-espanola














































