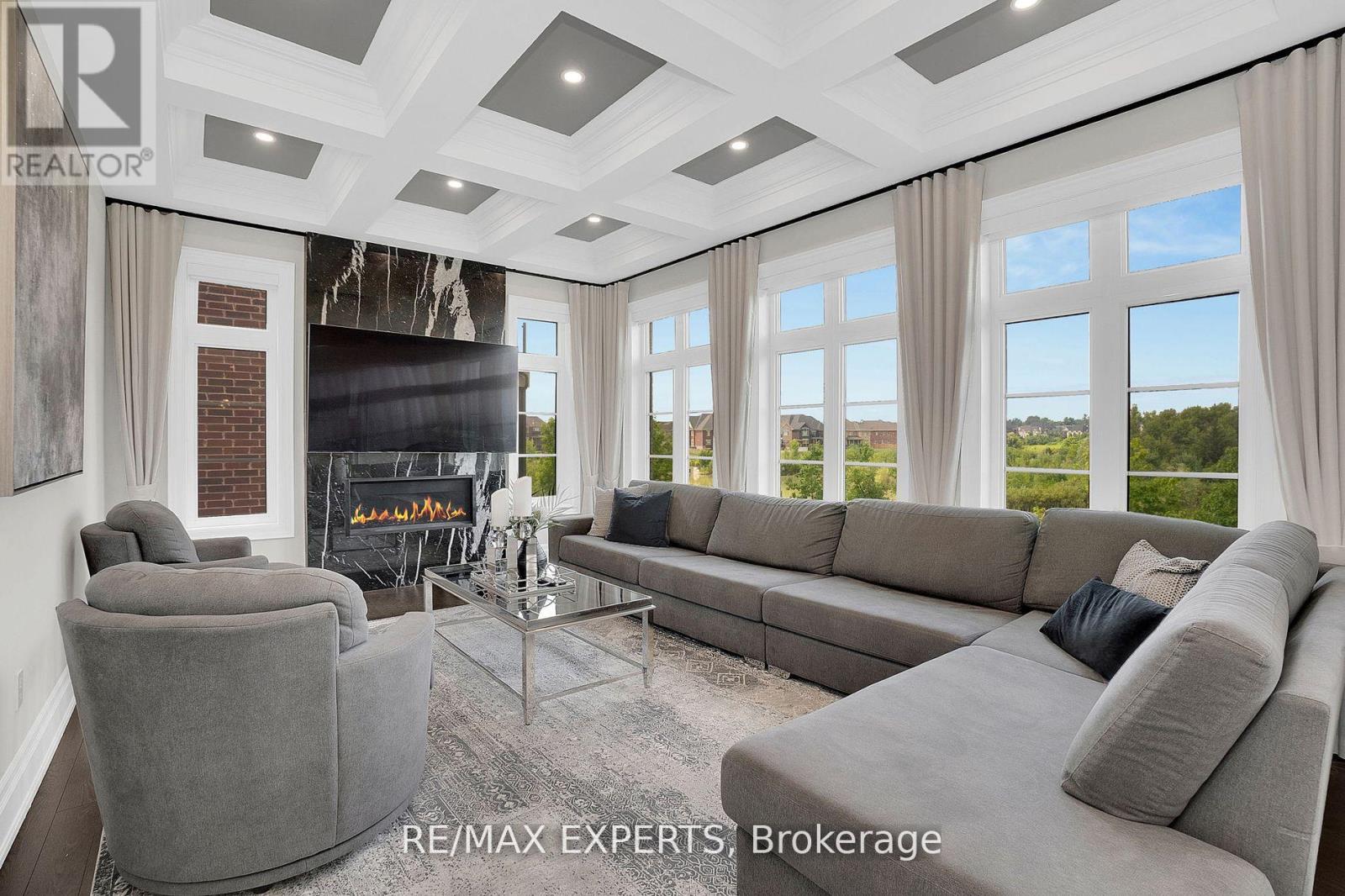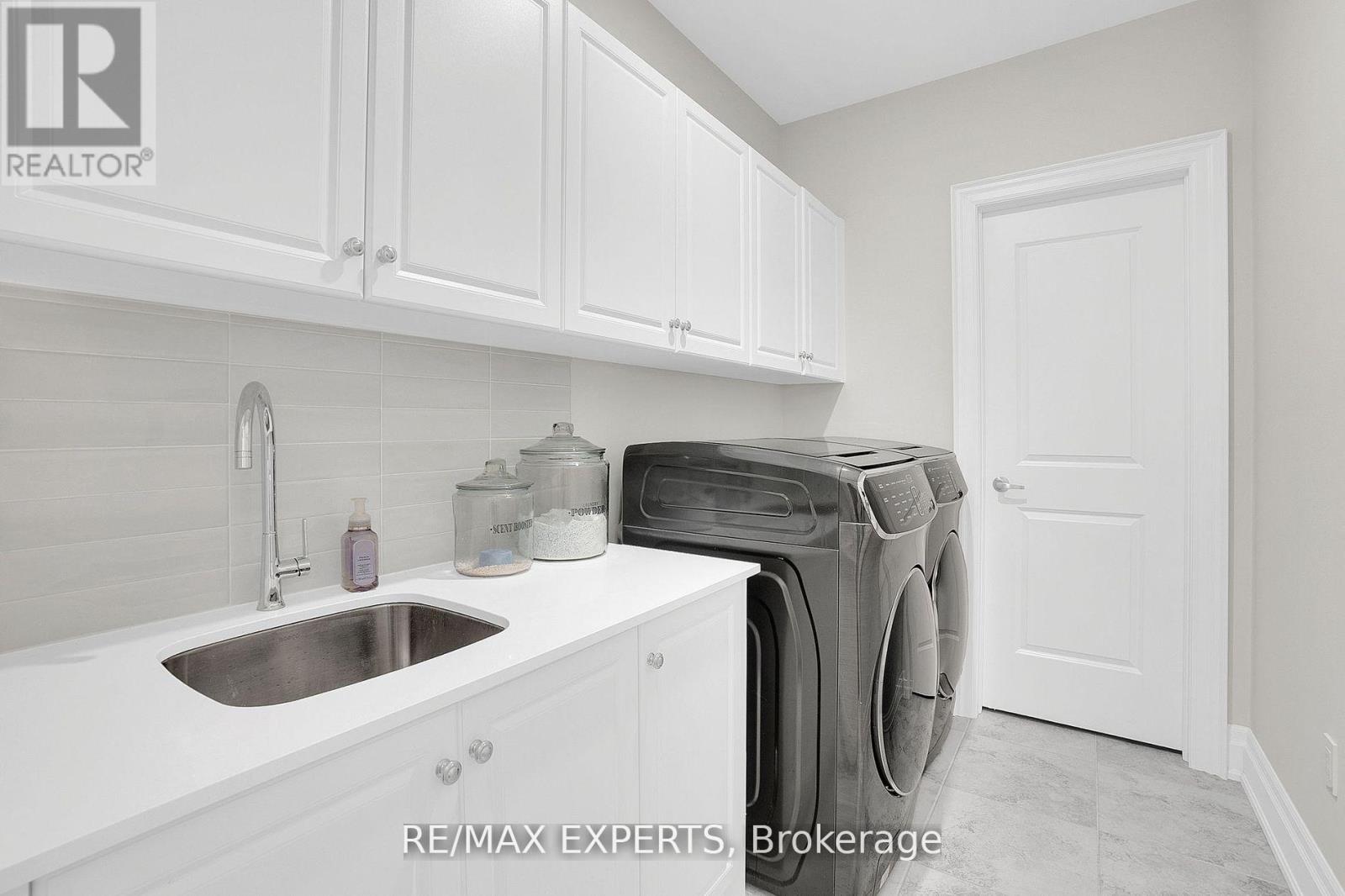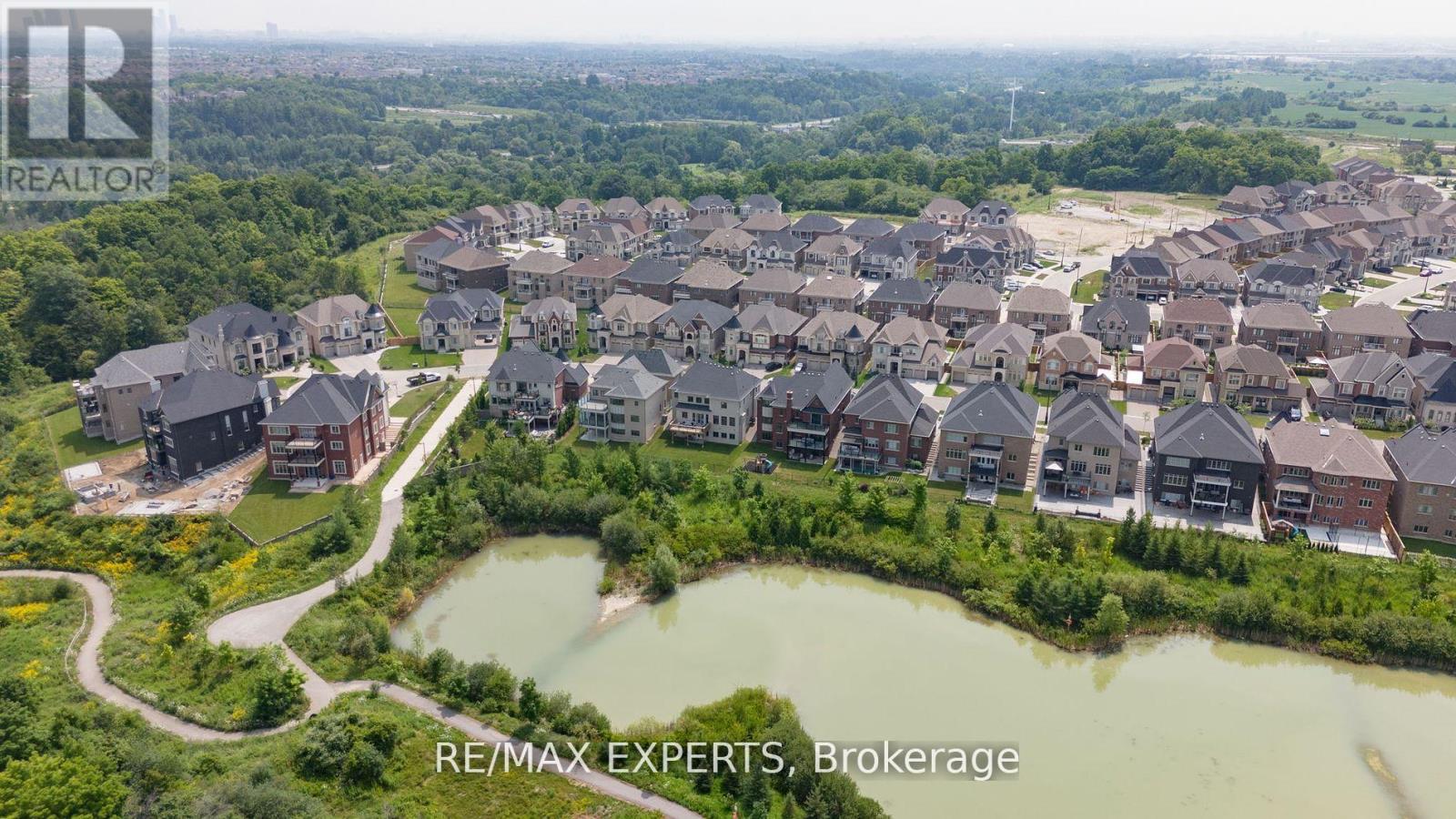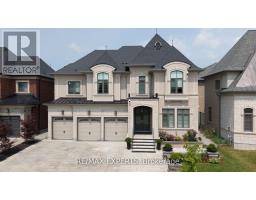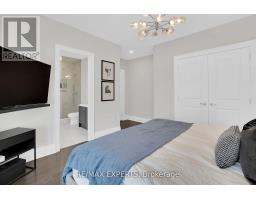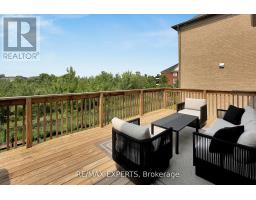5 Bedroom
6 Bathroom
Fireplace
Central Air Conditioning
Forced Air
$3,448,000
step into your dream home! This stunning 5-bedroom gem is tucked away on a quiet cul-de-sac, offering breathtaking pond views from the backyard. Imagine starting your mornings with peaceful scenery from the primary bedroom, or enjoying the view as you gather in the kitchen and family room. The upgrades shine through-professionally landscaped front yard, and a finished basement that's an entertainer's paradise with a gym, bar, and steam shower. Every inch of this home has been thoughtfully designed, from custom cabinetry for effortless organization to a spacious rec room with a cozy fireplace-ideal for family movie nights or relaxing after a long day. Located minutes from Highway 427, and close to top shopping destinations like Costco, Walmart, and Fortinos, this home is in a prime spot. Plus, with a nearby park and convenient access toa school bus route, it's perfect for families. With everything you could want in a home, this is an opportunity you don't want to miss! **** EXTRAS **** Wainscoting throughout, Custom Stone Fireplace, Custom Drapery, Automated black out blinds in Primary bedroom. (id:47351)
Property Details
|
MLS® Number
|
N9387032 |
|
Property Type
|
Single Family |
|
Community Name
|
Kleinburg |
|
AmenitiesNearBy
|
Park |
|
CommunityFeatures
|
School Bus |
|
Features
|
Cul-de-sac |
|
ParkingSpaceTotal
|
6 |
Building
|
BathroomTotal
|
6 |
|
BedroomsAboveGround
|
5 |
|
BedroomsTotal
|
5 |
|
Appliances
|
Central Vacuum, Dishwasher, Dryer, Microwave, Oven, Refrigerator, Washer |
|
BasementDevelopment
|
Finished |
|
BasementFeatures
|
Walk Out |
|
BasementType
|
N/a (finished) |
|
ConstructionStyleAttachment
|
Detached |
|
CoolingType
|
Central Air Conditioning |
|
ExteriorFinish
|
Stone, Stucco |
|
FireplacePresent
|
Yes |
|
FlooringType
|
Hardwood |
|
FoundationType
|
Unknown |
|
HalfBathTotal
|
1 |
|
HeatingFuel
|
Natural Gas |
|
HeatingType
|
Forced Air |
|
StoriesTotal
|
2 |
|
Type
|
House |
|
UtilityWater
|
Municipal Water |
Parking
Land
|
Acreage
|
No |
|
FenceType
|
Fenced Yard |
|
LandAmenities
|
Park |
|
Sewer
|
Sanitary Sewer |
|
SizeDepth
|
118 Ft |
|
SizeFrontage
|
60 Ft |
|
SizeIrregular
|
60 X 118 Ft |
|
SizeTotalText
|
60 X 118 Ft |
|
SurfaceWater
|
Lake/pond |
Rooms
| Level |
Type |
Length |
Width |
Dimensions |
|
Second Level |
Primary Bedroom |
5.79 m |
4.26 m |
5.79 m x 4.26 m |
|
Second Level |
Bedroom 2 |
4.1 m |
3.9 m |
4.1 m x 3.9 m |
|
Second Level |
Bedroom 3 |
3.77 m |
4.1 m |
3.77 m x 4.1 m |
|
Second Level |
Bedroom 4 |
3.96 m |
3.84 m |
3.96 m x 3.84 m |
|
Second Level |
Bedroom 5 |
3.65 m |
3 m |
3.65 m x 3 m |
|
Ground Level |
Family Room |
5.48 m |
3.96 m |
5.48 m x 3.96 m |
|
Ground Level |
Kitchen |
4.57 m |
8.5 m |
4.57 m x 8.5 m |
|
Ground Level |
Dining Room |
4.57 m |
4.26 m |
4.57 m x 4.26 m |
|
Ground Level |
Living Room |
3.65 m |
4.8 m |
3.65 m x 4.8 m |
|
Ground Level |
Office |
3.3 m |
3 m |
3.3 m x 3 m |
https://www.realtor.ca/real-estate/27516565/48-rolling-green-court-vaughan-kleinburg-kleinburg






