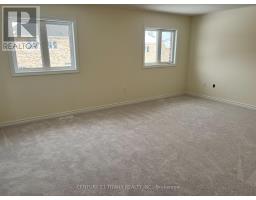5 Bedroom
4 Bathroom
Central Air Conditioning
Forced Air
$3,500 Monthly
Welcome to this stunning, brand-new 2-storey detached home located in the highly desirable Heron Hills community of Port Perry. This Rosemount model by Delpark Homes offers an impressive 2801 sq. ft of living space and features 4 spacious bedrooms, 4 bathrooms, and a convenient second-floor laundry and Loft. As you enter, you'll be greeted by a grand double door entry leading to an open concept design with 9-foot smooth ceilings on the main floor. the home exudes elegance with its office and dining room, both adorned with coffered ceilings. The large family room seamlessly flows into an oversized kitchen that boasts extended cabinetry, stainless steel appliances, and ample counter space - perfect for both cooking and entertaining. You'll appreciate the home's proximity to schools and shopping, ensuring everything you need is just minutes away. This property is perfect for those sekking both luxury and convenience in a family-friendly neighbourhood. Come see it for yourself! (id:47351)
Property Details
|
MLS® Number
|
E11932707 |
|
Property Type
|
Single Family |
|
Community Name
|
Port Perry |
|
AmenitiesNearBy
|
Marina, Park, Place Of Worship, Public Transit, Schools |
|
ParkingSpaceTotal
|
6 |
Building
|
BathroomTotal
|
4 |
|
BedroomsAboveGround
|
4 |
|
BedroomsBelowGround
|
1 |
|
BedroomsTotal
|
5 |
|
Appliances
|
Dishwasher, Dryer, Refrigerator, Stove, Washer |
|
BasementDevelopment
|
Unfinished |
|
BasementType
|
N/a (unfinished) |
|
ConstructionStyleAttachment
|
Detached |
|
CoolingType
|
Central Air Conditioning |
|
ExteriorFinish
|
Brick |
|
FlooringType
|
Carpeted, Tile |
|
FoundationType
|
Concrete |
|
HalfBathTotal
|
1 |
|
HeatingFuel
|
Natural Gas |
|
HeatingType
|
Forced Air |
|
StoriesTotal
|
2 |
|
Type
|
House |
|
UtilityWater
|
Municipal Water |
Parking
Land
|
Acreage
|
No |
|
LandAmenities
|
Marina, Park, Place Of Worship, Public Transit, Schools |
|
Sewer
|
Sanitary Sewer |
Rooms
| Level |
Type |
Length |
Width |
Dimensions |
|
Main Level |
Family Room |
15.49 m |
16.21 m |
15.49 m x 16.21 m |
|
Main Level |
Eating Area |
14.01 m |
10.01 m |
14.01 m x 10.01 m |
|
Main Level |
Kitchen |
14.01 m |
8.4 m |
14.01 m x 8.4 m |
|
Main Level |
Office |
11.48 m |
8.99 m |
11.48 m x 8.99 m |
|
Main Level |
Dining Room |
14.01 m |
11.02 m |
14.01 m x 11.02 m |
|
Upper Level |
Primary Bedroom |
18.01 m |
13.62 m |
18.01 m x 13.62 m |
|
Upper Level |
Bedroom 2 |
11.09 m |
11.29 m |
11.09 m x 11.29 m |
|
Upper Level |
Bedroom 3 |
10.01 m |
12.4 m |
10.01 m x 12.4 m |
|
Upper Level |
Bedroom 4 |
12.99 m |
10.1 m |
12.99 m x 10.1 m |
|
Upper Level |
Loft |
8.99 m |
8.4 m |
8.99 m x 8.4 m |
Utilities
https://www.realtor.ca/real-estate/27823357/48-robin-trail-e-scugog-port-perry-port-perry




















