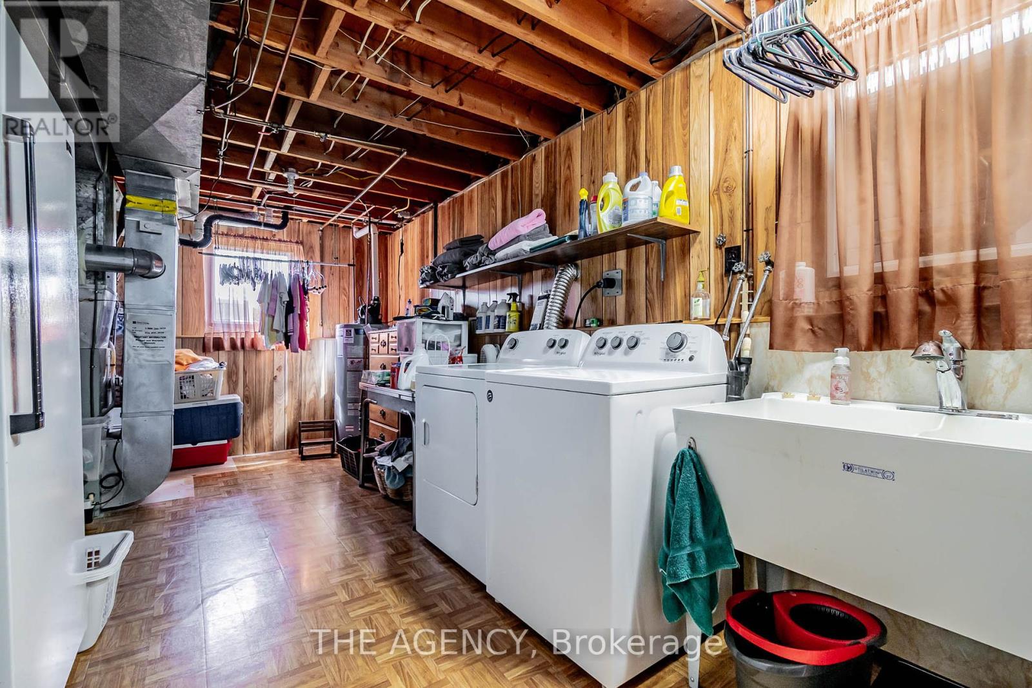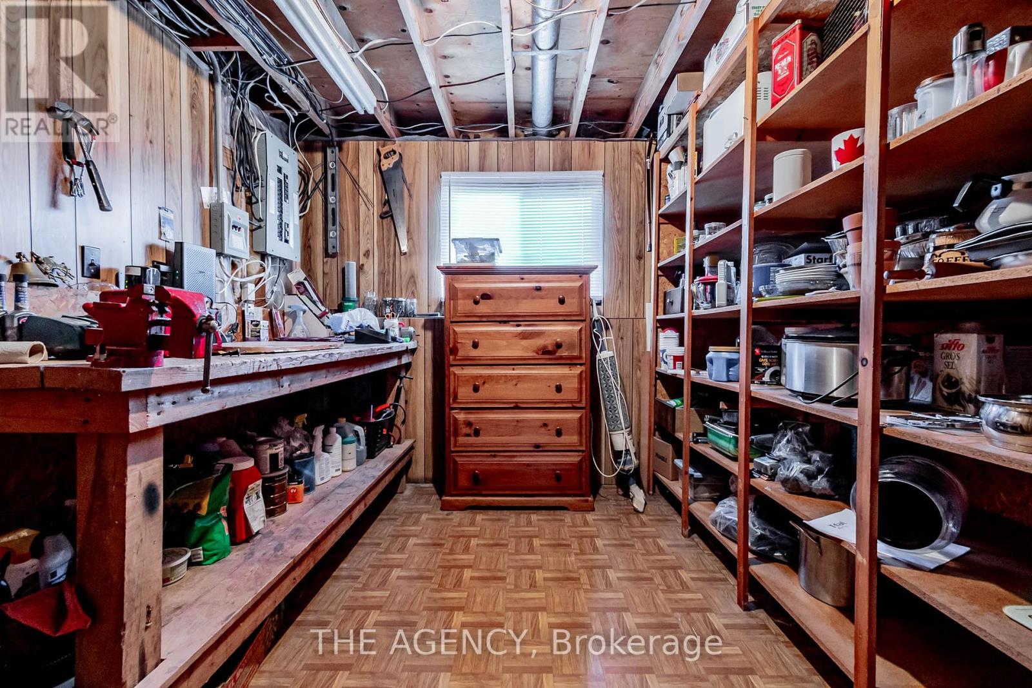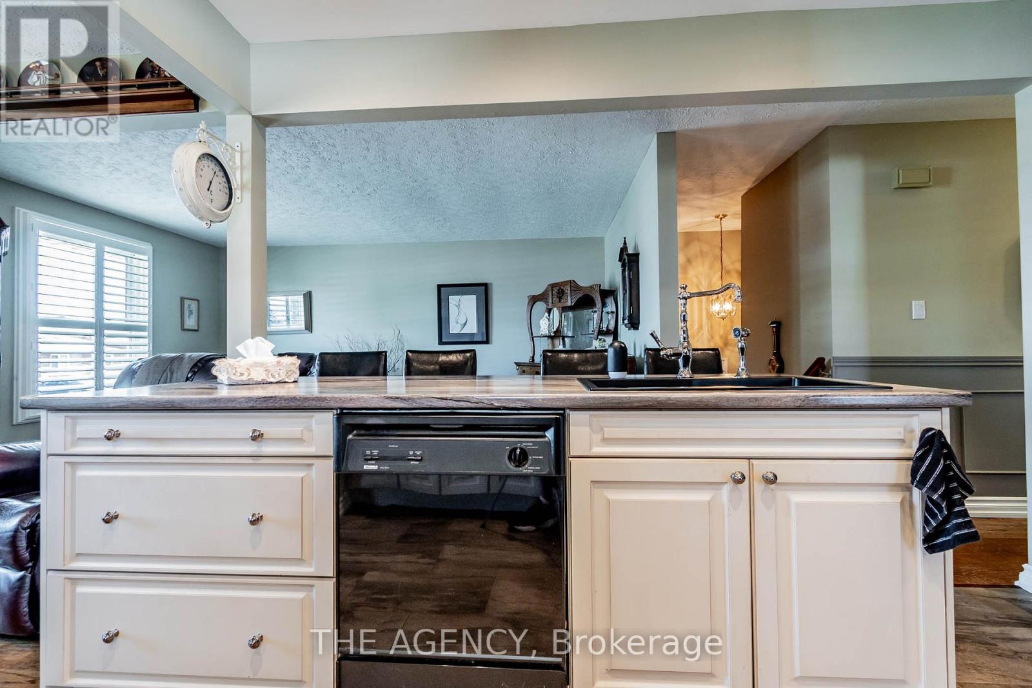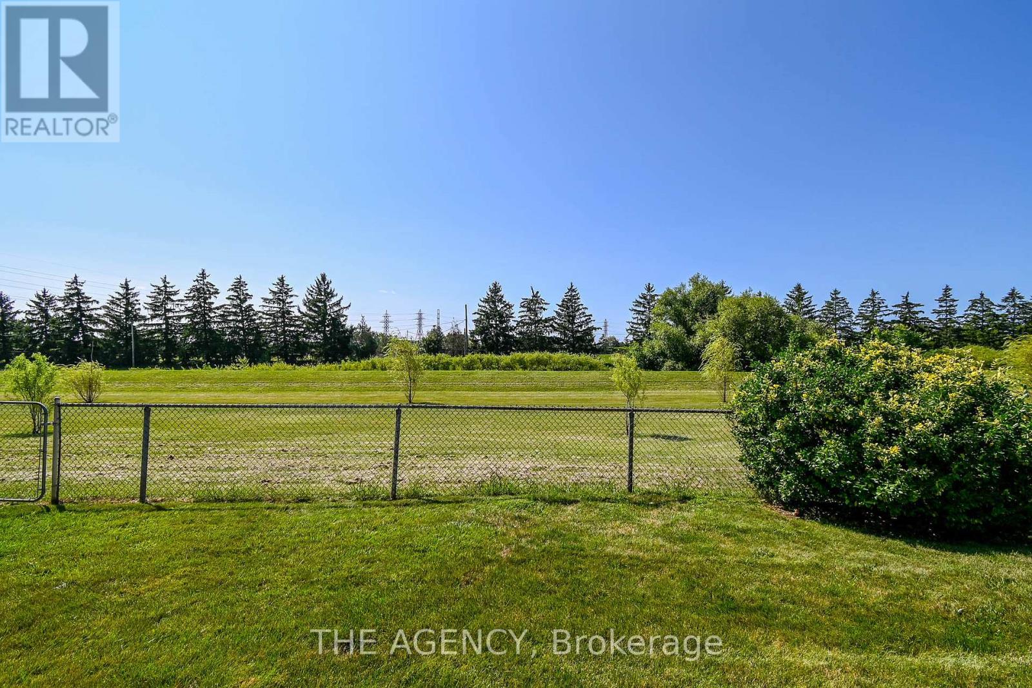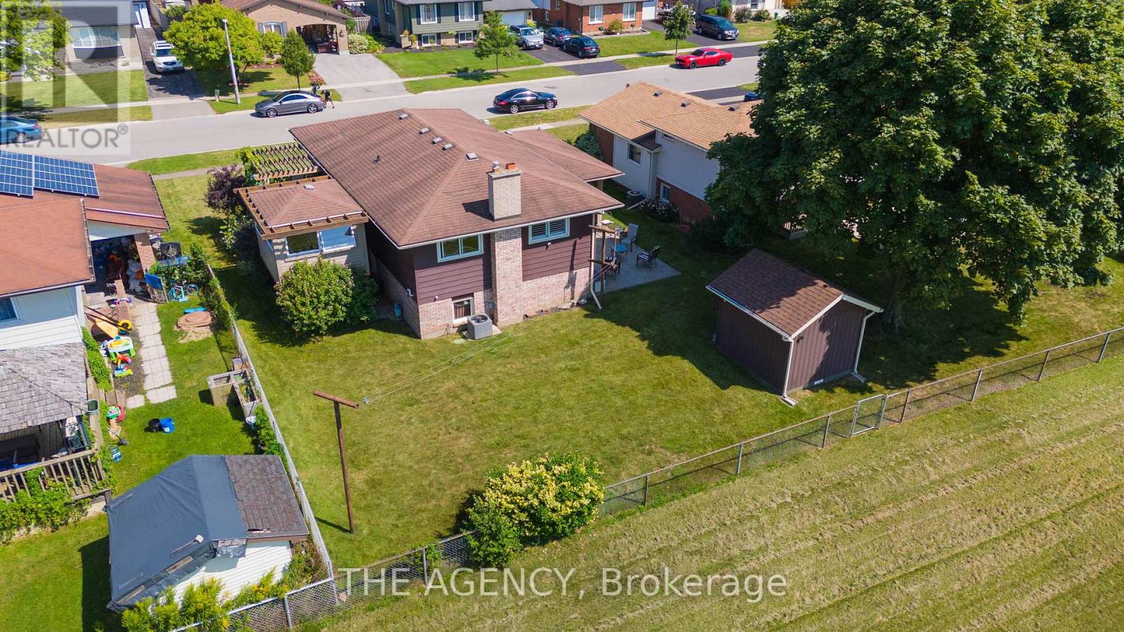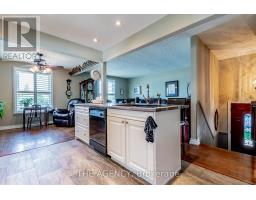3 Bedroom
2 Bathroom
Raised Bungalow
Fireplace
Central Air Conditioning
Forced Air
Lawn Sprinkler
$724,900
48 Robert Street is a charming property! The open concept kitchen, living room, and dining room make it perfect for gatherings, and the hot tub house adds a unique touch for relaxation. The newly renovated bathroom and the partially finished basement with outside access to the family room with a wood fireplace, play room and bath offer additional value. The curb appeal, with the aggregate concrete driveway, certainly sets the tone for a welcoming home. **** EXTRAS **** Appliances as is. Water dispenser broken in fridge. New shingles(2006). Aggregate concrete driveway. Side deck off kitchen with hot tub house, fan to vent out, new windows, & vinyl flooring. Gated access from deck to back yard. Shed 8x10. (id:47351)
Property Details
|
MLS® Number
|
X9267936 |
|
Property Type
|
Single Family |
|
AmenitiesNearBy
|
Hospital, Park, Public Transit, Schools |
|
EquipmentType
|
Water Heater |
|
ParkingSpaceTotal
|
3 |
|
RentalEquipmentType
|
Water Heater |
|
Structure
|
Deck, Shed |
Building
|
BathroomTotal
|
2 |
|
BedroomsAboveGround
|
3 |
|
BedroomsTotal
|
3 |
|
Amenities
|
Fireplace(s) |
|
Appliances
|
Hot Tub, Central Vacuum, Dishwasher, Dryer, Range, Stove, Washer, Window Coverings |
|
ArchitecturalStyle
|
Raised Bungalow |
|
BasementDevelopment
|
Partially Finished |
|
BasementType
|
Full (partially Finished) |
|
ConstructionStyleAttachment
|
Detached |
|
CoolingType
|
Central Air Conditioning |
|
ExteriorFinish
|
Aluminum Siding, Brick |
|
FireProtection
|
Alarm System, Security System, Smoke Detectors |
|
FireplacePresent
|
Yes |
|
FireplaceTotal
|
1 |
|
FlooringType
|
Hardwood |
|
FoundationType
|
Concrete |
|
HeatingFuel
|
Natural Gas |
|
HeatingType
|
Forced Air |
|
StoriesTotal
|
1 |
|
Type
|
House |
|
UtilityWater
|
Municipal Water |
Parking
Land
|
Acreage
|
No |
|
LandAmenities
|
Hospital, Park, Public Transit, Schools |
|
LandscapeFeatures
|
Lawn Sprinkler |
|
Sewer
|
Sanitary Sewer |
|
SizeDepth
|
106 Ft |
|
SizeFrontage
|
59 Ft |
|
SizeIrregular
|
59.3 X 106.95 Ft |
|
SizeTotalText
|
59.3 X 106.95 Ft|under 1/2 Acre |
|
SurfaceWater
|
Lake/pond |
|
ZoningDescription
|
Rl1,02 |
Rooms
| Level |
Type |
Length |
Width |
Dimensions |
|
Lower Level |
Family Room |
6.25 m |
3.43 m |
6.25 m x 3.43 m |
|
Lower Level |
Other |
4.57 m |
3.35 m |
4.57 m x 3.35 m |
|
Lower Level |
Workshop |
4.57 m |
3 m |
4.57 m x 3 m |
|
Lower Level |
Laundry Room |
5.84 m |
3.05 m |
5.84 m x 3.05 m |
|
Main Level |
Primary Bedroom |
3.76 m |
3.02 m |
3.76 m x 3.02 m |
|
Main Level |
Bedroom 2 |
2.44 m |
3.66 m |
2.44 m x 3.66 m |
|
Main Level |
Bedroom 3 |
2.9 m |
2.62 m |
2.9 m x 2.62 m |
|
Main Level |
Kitchen |
4.52 m |
3.15 m |
4.52 m x 3.15 m |
|
Main Level |
Dining Room |
3.15 m |
2.95 m |
3.15 m x 2.95 m |
|
Main Level |
Living Room |
4.98 m |
3.66 m |
4.98 m x 3.66 m |
https://www.realtor.ca/real-estate/27327815/48-robert-street-welland




