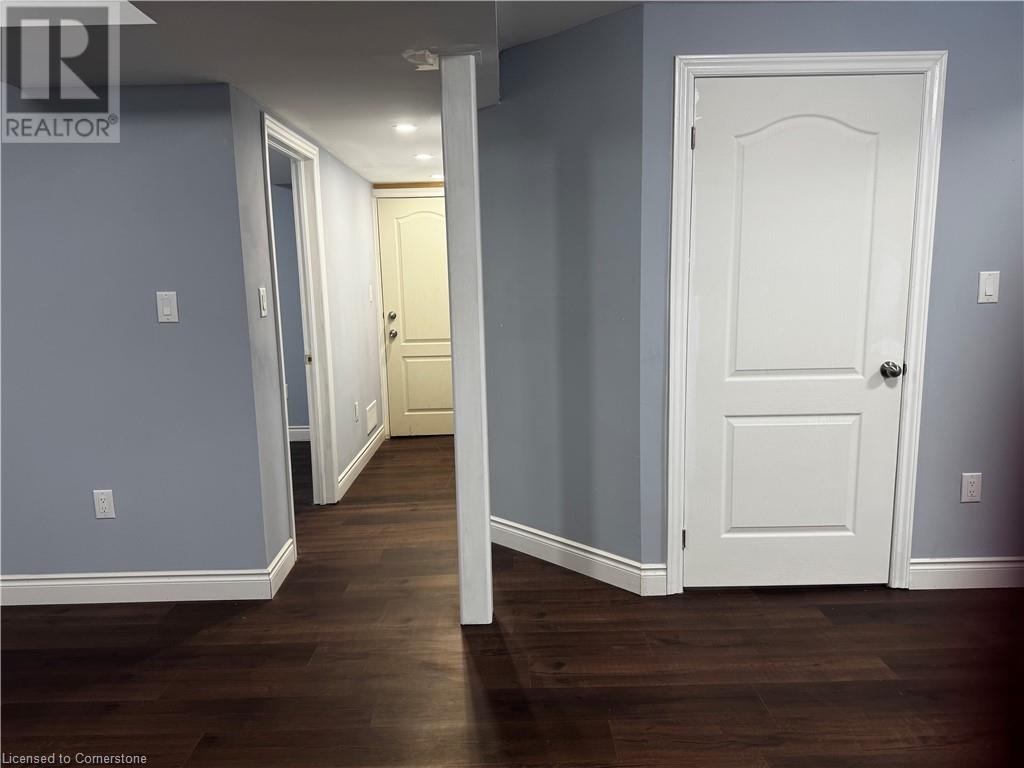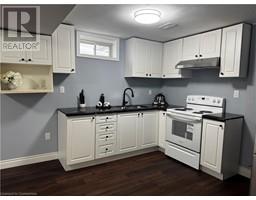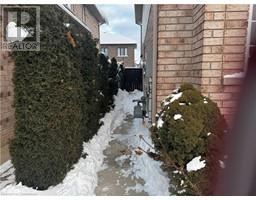2 Bedroom
1 Bathroom
756 ft2
2 Level
Fireplace
Central Air Conditioning
Forced Air
$1,790 Monthly
Nestled In The Highly Sought-After Gershome Neighbourhood, This Legal Basement Apartment Is Newly Finished & Never Lived In. 2 Spacious Bedrooms, Bright Open Living Area, With Open Concept Kitchen. Ensuite Washer & Dryer With Lots Of Storage Space & Private Separate Entrance! This Location Is Walking Distance From The Bus Stop, Grocery Stores, Parks, Nail Salon, Tim Hortons & So Much More. Tenant Pays 30% Utilities, Available Immediately! (id:47351)
Property Details
|
MLS® Number
|
40700197 |
|
Property Type
|
Single Family |
|
Amenities Near By
|
Park, Place Of Worship, Playground, Public Transit, Schools, Shopping |
|
Community Features
|
Quiet Area, School Bus |
|
Equipment Type
|
Water Heater |
|
Features
|
No Pet Home |
|
Rental Equipment Type
|
Water Heater |
|
Storage Type
|
Locker |
Building
|
Bathroom Total
|
1 |
|
Bedrooms Below Ground
|
2 |
|
Bedrooms Total
|
2 |
|
Appliances
|
Stove, Garage Door Opener |
|
Architectural Style
|
2 Level |
|
Basement Development
|
Finished |
|
Basement Type
|
Full (finished) |
|
Construction Style Attachment
|
Detached |
|
Cooling Type
|
Central Air Conditioning |
|
Exterior Finish
|
Aluminum Siding, Brick, Metal, Stucco, Vinyl Siding |
|
Fireplace Present
|
Yes |
|
Fireplace Total
|
1 |
|
Foundation Type
|
Poured Concrete |
|
Heating Fuel
|
Natural Gas |
|
Heating Type
|
Forced Air |
|
Stories Total
|
2 |
|
Size Interior
|
756 Ft2 |
|
Type
|
House |
|
Utility Water
|
Municipal Water |
Parking
Land
|
Access Type
|
Highway Nearby |
|
Acreage
|
No |
|
Land Amenities
|
Park, Place Of Worship, Playground, Public Transit, Schools, Shopping |
|
Sewer
|
Municipal Sewage System |
|
Size Depth
|
98 Ft |
|
Size Frontage
|
39 Ft |
|
Size Total Text
|
Unknown |
|
Zoning Description
|
C/s-1410 |
Rooms
| Level |
Type |
Length |
Width |
Dimensions |
|
Basement |
Kitchen |
|
|
8'0'' x 9'10'' |
|
Basement |
Primary Bedroom |
|
|
11'9'' x 12'9'' |
|
Basement |
Bedroom |
|
|
11'6'' x 7'5'' |
|
Basement |
3pc Bathroom |
|
|
Measurements not available |
|
Basement |
Living Room |
|
|
15'0'' x 9'10'' |
https://www.realtor.ca/real-estate/27935130/48-nashville-circle-hamilton














































