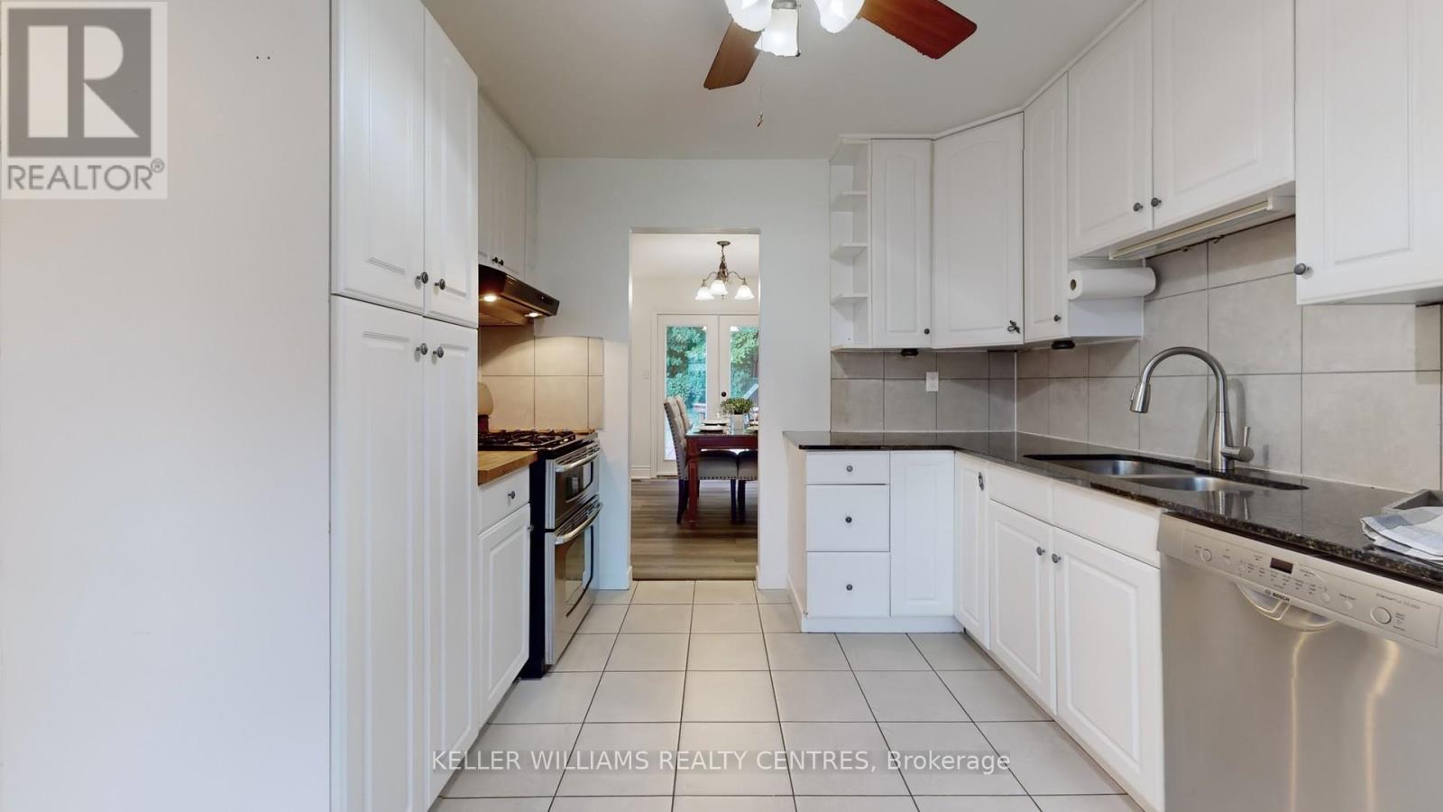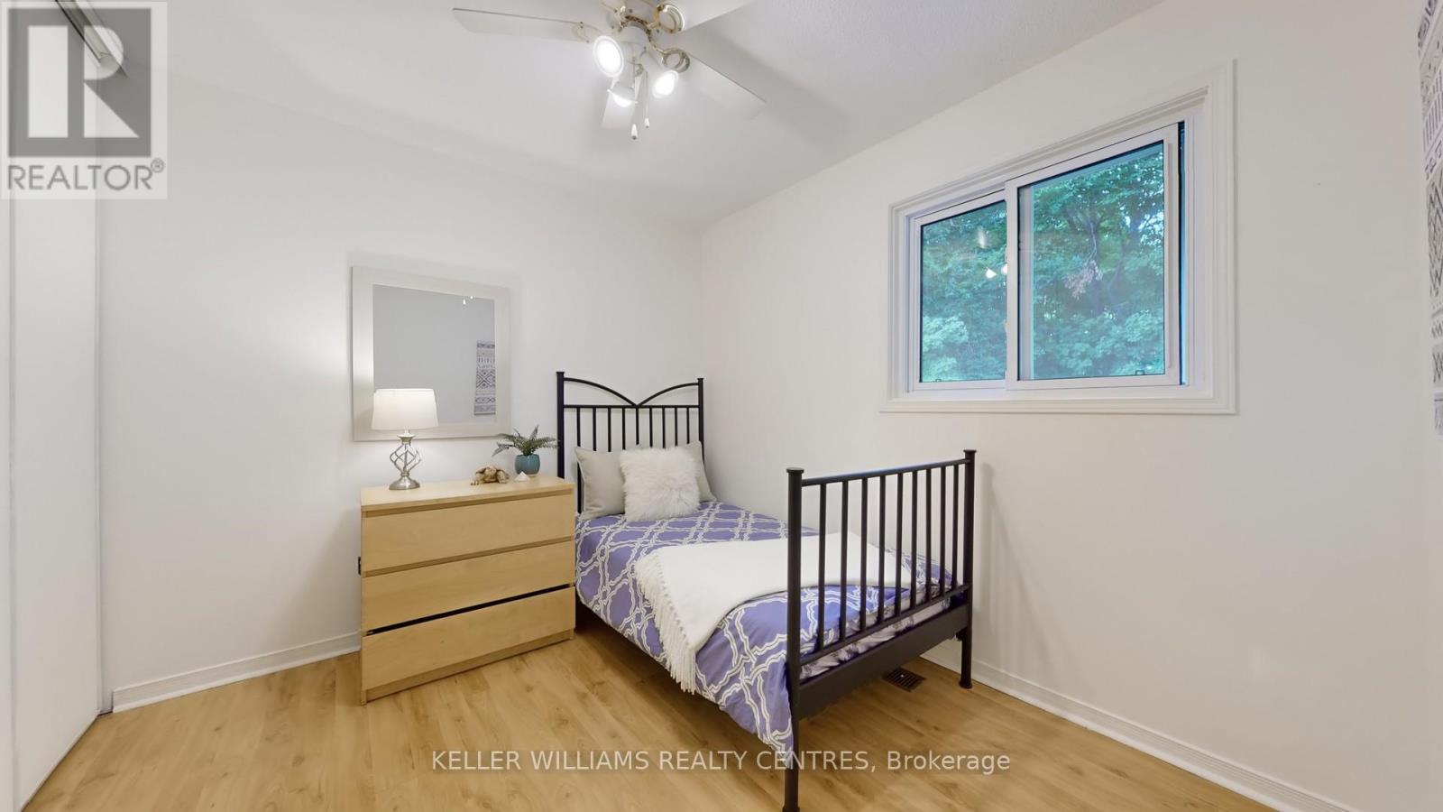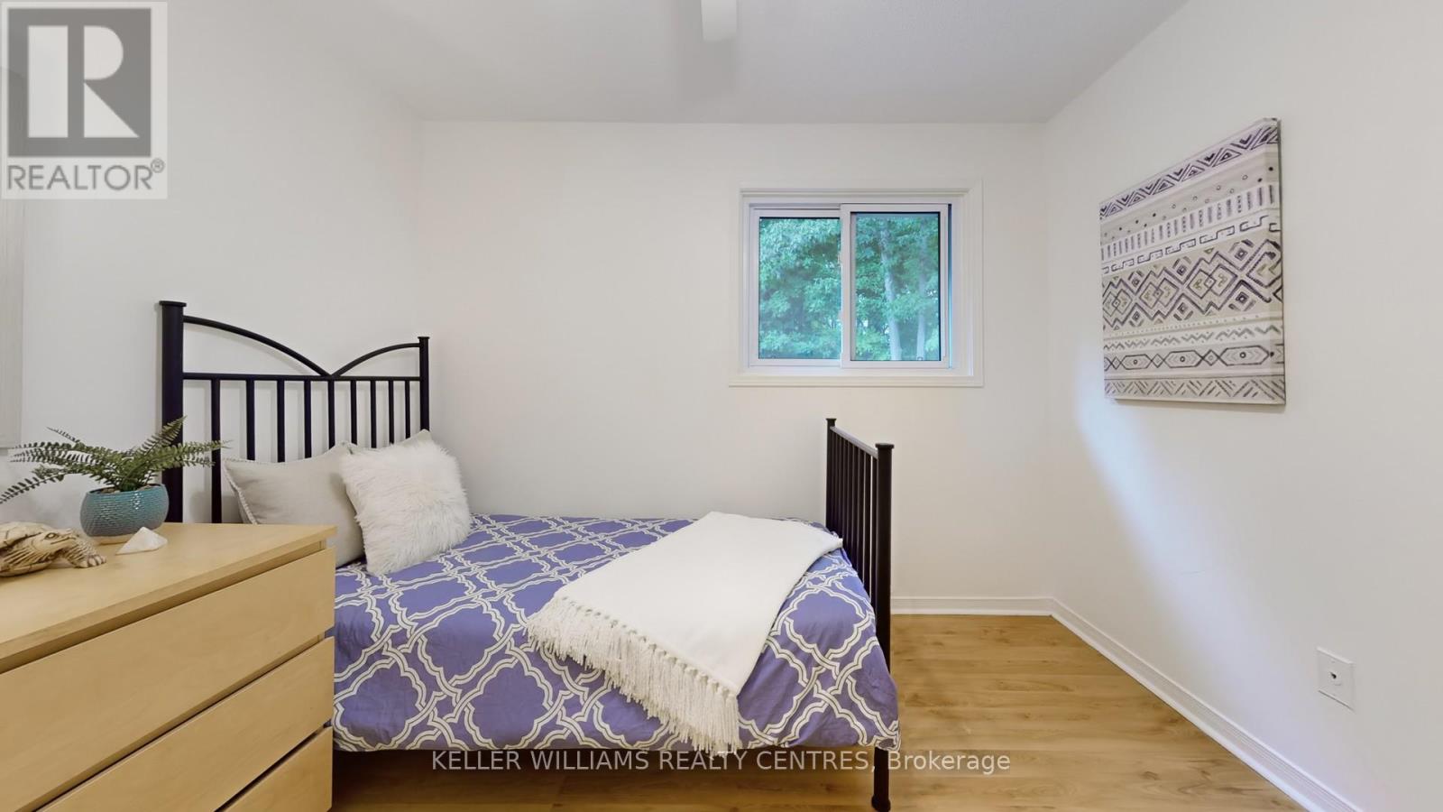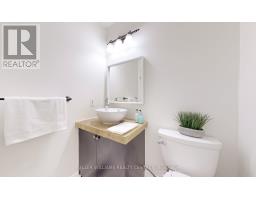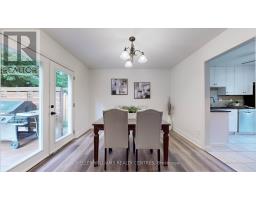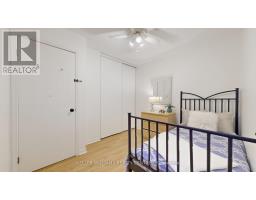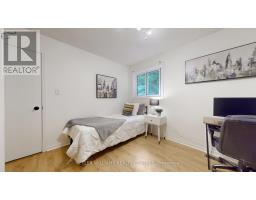3 Bedroom
2 Bathroom
Fireplace
Inground Pool
Central Air Conditioning
Forced Air
$824,900
*****OPEN HOUSE, SUN SEPT 8, 12:00 PM - 2:00 PM***** Welcome to your dream home! This stunning 3-bedroom, 2-bathroom, 2-storey gem is nestled in a serene wooded lot, in the beautiful community of Caledonia. As you step inside, you'll be greeted by a bright and airy eat-in kitchen with sleek white cabinetry and elegant granite counter tops perfect for gathering with friends and loved ones. The open-concept living and dining areas are designed for both everyday living and special gatherings, complete with a cozy corner gas fireplace that adds a touch of warmth and sophistication. Patio doors open to your private backyard oasis, where indoor and outdoor living seamlessly blend. The fully finished basement offers a flexible space to suit your needs whether you envision a family room, home gym, or media retreat. Step outside to discover your personal backyard retreat with no immediate rear neighbours which ensures ultimate privacy. Dive into the chlorine inground pool or unwind in the hot tub, making this space ideal for relaxation and summer enjoyment. With parks, schools, and essential amenities just a short drive away, this home combines modern comfort with peaceful living. Don't miss your chance to own this inviting property and schedule your viewing today! **** EXTRAS **** New Furnace (2024), New Air Conditioner (2024), and New Tankless Water Heater (2023 - Financed). (id:47351)
Open House
This property has open houses!
Starts at:
12:00 pm
Ends at:
2:00 pm
Property Details
|
MLS® Number
|
X9265831 |
|
Property Type
|
Single Family |
|
Community Name
|
Haldimand |
|
AmenitiesNearBy
|
Park, Place Of Worship, Schools |
|
CommunityFeatures
|
Community Centre, School Bus |
|
ParkingSpaceTotal
|
6 |
|
PoolType
|
Inground Pool |
|
Structure
|
Deck, Porch |
Building
|
BathroomTotal
|
2 |
|
BedroomsAboveGround
|
3 |
|
BedroomsTotal
|
3 |
|
Amenities
|
Fireplace(s) |
|
Appliances
|
Water Heater, Garage Door Opener Remote(s), Dishwasher, Dryer, Hot Tub, Refrigerator, Stove, Washer, Window Coverings |
|
BasementDevelopment
|
Finished |
|
BasementType
|
Full (finished) |
|
ConstructionStyleAttachment
|
Detached |
|
CoolingType
|
Central Air Conditioning |
|
ExteriorFinish
|
Vinyl Siding |
|
FireplacePresent
|
Yes |
|
FireplaceTotal
|
1 |
|
FlooringType
|
Laminate, Tile, Hardwood |
|
FoundationType
|
Poured Concrete |
|
HalfBathTotal
|
1 |
|
HeatingFuel
|
Natural Gas |
|
HeatingType
|
Forced Air |
|
StoriesTotal
|
2 |
|
Type
|
House |
|
UtilityWater
|
Municipal Water |
Parking
Land
|
Acreage
|
No |
|
FenceType
|
Fenced Yard |
|
LandAmenities
|
Park, Place Of Worship, Schools |
|
Sewer
|
Sanitary Sewer |
|
SizeDepth
|
115 Ft |
|
SizeFrontage
|
41 Ft |
|
SizeIrregular
|
41.01 X 115.12 Ft |
|
SizeTotalText
|
41.01 X 115.12 Ft |
Rooms
| Level |
Type |
Length |
Width |
Dimensions |
|
Second Level |
Primary Bedroom |
3.58 m |
4.06 m |
3.58 m x 4.06 m |
|
Second Level |
Bedroom 2 |
3.58 m |
3.28 m |
3.58 m x 3.28 m |
|
Second Level |
Bedroom 3 |
3.1 m |
2.59 m |
3.1 m x 2.59 m |
|
Second Level |
Bathroom |
3.1 m |
1.52 m |
3.1 m x 1.52 m |
|
Basement |
Recreational, Games Room |
5.61 m |
5.16 m |
5.61 m x 5.16 m |
|
Basement |
Other |
1.47 m |
5.23 m |
1.47 m x 5.23 m |
|
Basement |
Utility Room |
6.78 m |
1.42 m |
6.78 m x 1.42 m |
|
Main Level |
Foyer |
2.06 m |
4.6 m |
2.06 m x 4.6 m |
|
Main Level |
Living Room |
3.68 m |
3.33 m |
3.68 m x 3.33 m |
|
Main Level |
Dining Room |
3.12 m |
3.33 m |
3.12 m x 3.33 m |
|
Main Level |
Kitchen |
3 m |
4.01 m |
3 m x 4.01 m |
|
Main Level |
Bathroom |
1.5 m |
1.52 m |
1.5 m x 1.52 m |
https://www.realtor.ca/real-estate/27321735/48-morgan-drive-haldimand-haldimand







