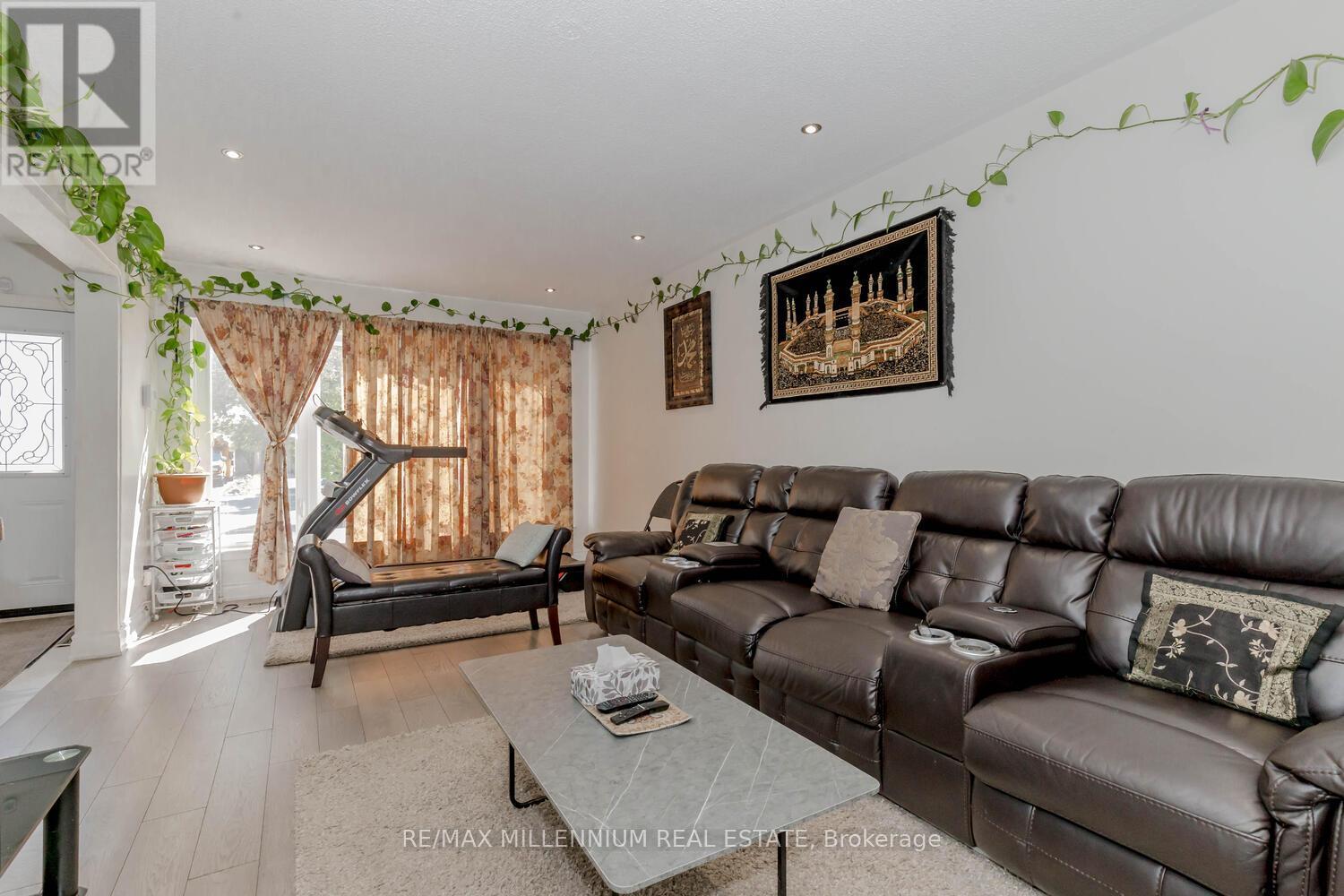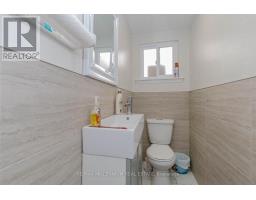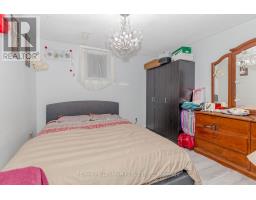6 Bedroom
4 Bathroom
Central Air Conditioning
Forced Air
$1,049,900
Fully Renovated 4 Bed 4 Bath Detached Home With 2 Bedroom Finished Basement With Separate Side Entrance And Separate Laundry, Huge Open Concept Living & Dining Rooms with Hardwood Floors & Porcelain Tiles. New Main Floor Kitchen w/ Stainless Steel Appliances, Quartz Countertops, Built-In Oven. 4 Spacious Bedrooms on 2nd Floor w/ Laminate Flooring. Primary Bedroom w/ 3pc Ensuite Bath. Newer Floors, Washrooms, Windows, Stairs, Pot Lights Throughout Main Floor, LED Lighting. Concrete Patio & Walkway. Wide Driveway, Quiet Street, Steps To Chinguacousy Park, Bramalea Shopping Centre; Hwy And Transit; Huge Backyard For Entertaining! ** This is a linked property.** (id:47351)
Property Details
|
MLS® Number
|
W9360089 |
|
Property Type
|
Single Family |
|
Community Name
|
Northgate |
|
AmenitiesNearBy
|
Park, Public Transit, Schools |
|
CommunityFeatures
|
Community Centre |
|
ParkingSpaceTotal
|
3 |
Building
|
BathroomTotal
|
4 |
|
BedroomsAboveGround
|
4 |
|
BedroomsBelowGround
|
2 |
|
BedroomsTotal
|
6 |
|
Appliances
|
Dishwasher, Dryer, Microwave, Oven, Refrigerator, Stove, Washer, Window Coverings |
|
BasementDevelopment
|
Finished |
|
BasementFeatures
|
Separate Entrance |
|
BasementType
|
N/a (finished) |
|
ConstructionStyleAttachment
|
Detached |
|
CoolingType
|
Central Air Conditioning |
|
ExteriorFinish
|
Aluminum Siding, Brick |
|
FlooringType
|
Laminate, Hardwood, Porcelain Tile |
|
FoundationType
|
Poured Concrete |
|
HalfBathTotal
|
1 |
|
HeatingFuel
|
Natural Gas |
|
HeatingType
|
Forced Air |
|
StoriesTotal
|
2 |
|
Type
|
House |
|
UtilityWater
|
Municipal Water |
Parking
Land
|
Acreage
|
No |
|
FenceType
|
Fenced Yard |
|
LandAmenities
|
Park, Public Transit, Schools |
|
Sewer
|
Sanitary Sewer |
|
SizeDepth
|
114 Ft ,7 In |
|
SizeFrontage
|
35 Ft |
|
SizeIrregular
|
35 X 114.64 Ft |
|
SizeTotalText
|
35 X 114.64 Ft |
Rooms
| Level |
Type |
Length |
Width |
Dimensions |
|
Second Level |
Primary Bedroom |
4.39 m |
3.3 m |
4.39 m x 3.3 m |
|
Second Level |
Bedroom 2 |
3.95 m |
3.22 m |
3.95 m x 3.22 m |
|
Second Level |
Bedroom 3 |
3.6 m |
2.88 m |
3.6 m x 2.88 m |
|
Second Level |
Bedroom 4 |
3.23 m |
2.42 m |
3.23 m x 2.42 m |
|
Basement |
Kitchen |
|
|
Measurements not available |
|
Basement |
Recreational, Games Room |
4.39 m |
3 m |
4.39 m x 3 m |
|
Basement |
Bedroom |
2.6 m |
2.4 m |
2.6 m x 2.4 m |
|
Main Level |
Living Room |
6.04 m |
3.24 m |
6.04 m x 3.24 m |
|
Main Level |
Dining Room |
4.35 m |
2.65 m |
4.35 m x 2.65 m |
|
Main Level |
Kitchen |
3.81 m |
3.18 m |
3.81 m x 3.18 m |
https://www.realtor.ca/real-estate/27447364/48-garside-crescent-brampton-northgate-northgate


































































