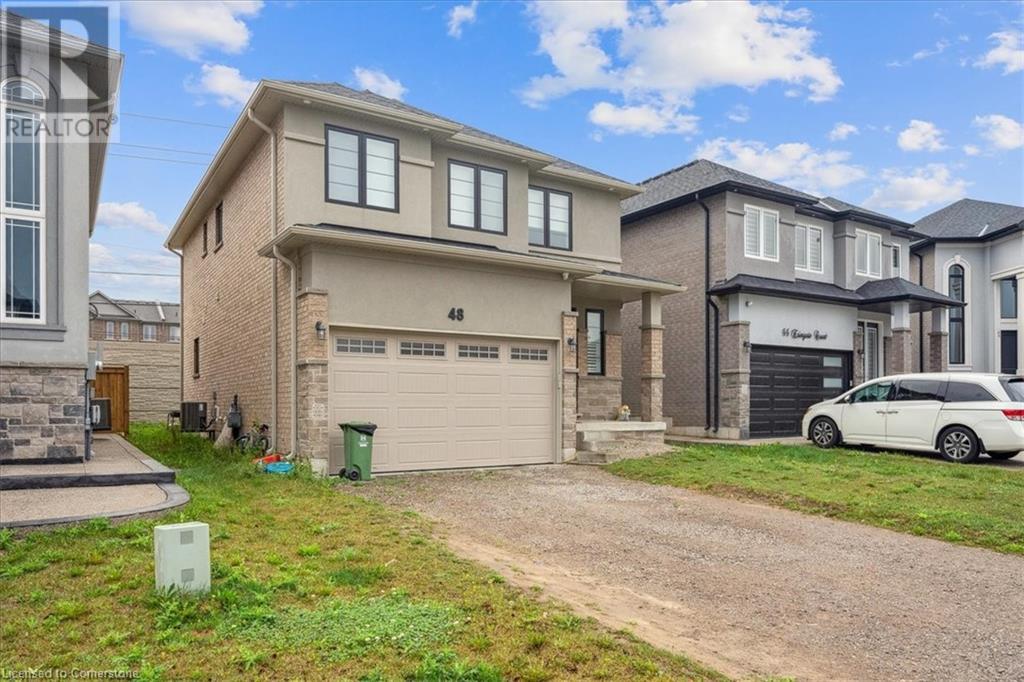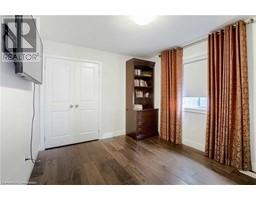4 Bedroom
4 Bathroom
2,245 ft2
2 Level
Central Air Conditioning
Forced Air
$969,900
Welcome to this exquisite 4-year-old gem that perfectly blends modern elegance with family-friendly functionality. Step inside to discover a bright and airy main floor, featuring elegant coffered ceilings, crown moulding and California shutters throughout. The stunning kitchen is a chef’s paradise, equipped with sleek stainless steel appliances. The island is perfect for meal prep or casual dinning. Sunlight floods the open concepts main floor through large patio doors and windows, creating a warm and inviting atmosphere for family memories. Upstairs, you’ll find the expansive master suite is a true sanctuary, complete with a walk-in closet and a luxurious 5-piece ensuite featuring double sinks, a glass shower, and tub—perfect for unwinding after a busy day! Three additional generous bedrooms provide comfort and space for family or guests. Convenience is key, with second-floor laundry making daily chores a breeze. The unfinished basement is a blank canvas, offering endless possibilities for future expansion or recreation, complete with a separate entrance for added versatility. This move-in ready home is the perfect blend of modern luxury and practical living, making it an ideal choice for your next home. Don’t let this opportunity slip away. It’s time to fall in love with your new home! (id:47351)
Property Details
|
MLS® Number
|
40690373 |
|
Property Type
|
Single Family |
|
Amenities Near By
|
Park, Place Of Worship, Playground, Public Transit, Schools, Shopping |
|
Equipment Type
|
Water Heater |
|
Features
|
Crushed Stone Driveway |
|
Parking Space Total
|
4 |
|
Rental Equipment Type
|
Water Heater |
Building
|
Bathroom Total
|
4 |
|
Bedrooms Above Ground
|
4 |
|
Bedrooms Total
|
4 |
|
Appliances
|
Dishwasher, Refrigerator, Stove, Washer, Microwave Built-in |
|
Architectural Style
|
2 Level |
|
Basement Development
|
Unfinished |
|
Basement Type
|
Full (unfinished) |
|
Construction Material
|
Concrete Block, Concrete Walls |
|
Construction Style Attachment
|
Detached |
|
Cooling Type
|
Central Air Conditioning |
|
Exterior Finish
|
Brick Veneer, Concrete |
|
Foundation Type
|
Poured Concrete |
|
Half Bath Total
|
1 |
|
Heating Fuel
|
Natural Gas |
|
Heating Type
|
Forced Air |
|
Stories Total
|
2 |
|
Size Interior
|
2,245 Ft2 |
|
Type
|
House |
|
Utility Water
|
Municipal Water |
Parking
Land
|
Acreage
|
No |
|
Land Amenities
|
Park, Place Of Worship, Playground, Public Transit, Schools, Shopping |
|
Sewer
|
Municipal Sewage System |
|
Size Depth
|
94 Ft |
|
Size Frontage
|
40 Ft |
|
Size Total Text
|
Under 1/2 Acre |
|
Zoning Description
|
Residential |
Rooms
| Level |
Type |
Length |
Width |
Dimensions |
|
Second Level |
5pc Bathroom |
|
|
Measurements not available |
|
Second Level |
3pc Bathroom |
|
|
Measurements not available |
|
Second Level |
3pc Bathroom |
|
|
Measurements not available |
|
Second Level |
Laundry Room |
|
|
Measurements not available |
|
Second Level |
Bedroom |
|
|
10'1'' x 18'2'' |
|
Second Level |
Bedroom |
|
|
17'4'' x 12'3'' |
|
Second Level |
Bedroom |
|
|
13'3'' x 14'3'' |
|
Second Level |
Bedroom |
|
|
21'0'' x 16'1'' |
|
Main Level |
2pc Bathroom |
|
|
Measurements not available |
|
Main Level |
Kitchen |
|
|
12'1'' x 23'3'' |
|
Main Level |
Dining Room |
|
|
21'7'' x 12'2'' |
|
Main Level |
Living Room |
|
|
21'7'' x 15'3'' |
|
Main Level |
Foyer |
|
|
Measurements not available |
https://www.realtor.ca/real-estate/27803841/48-eringate-court-court-hamilton




















