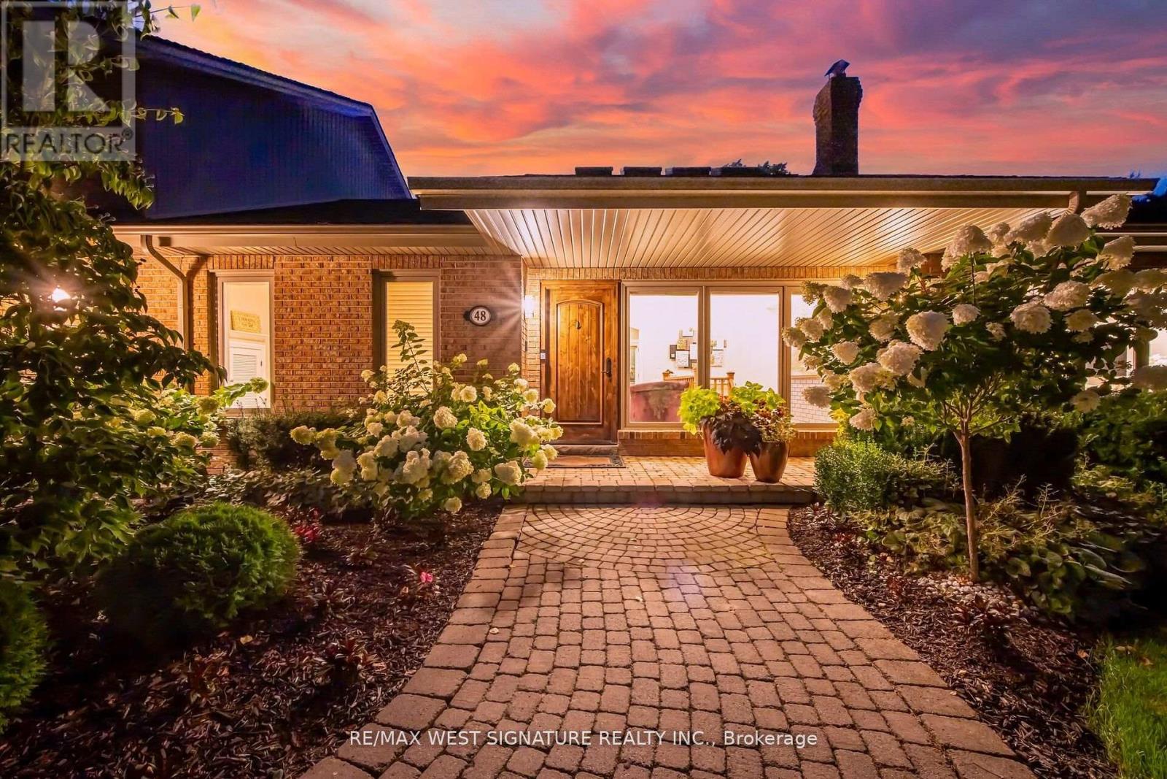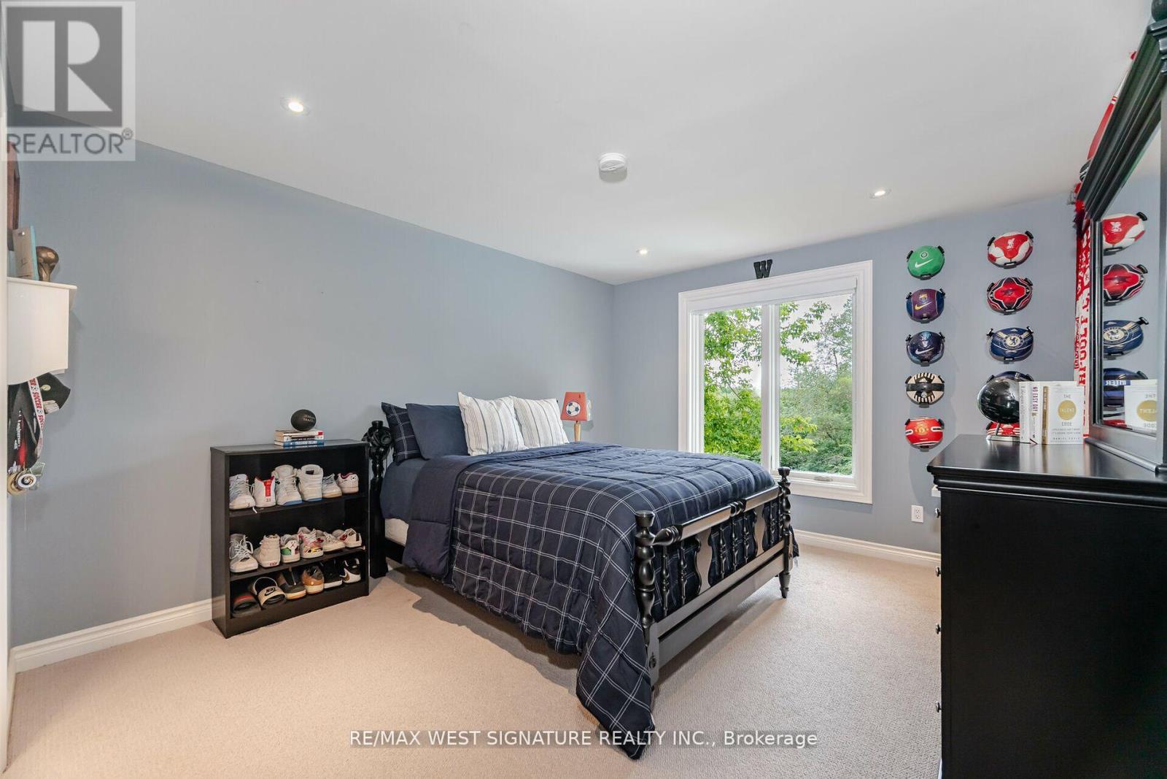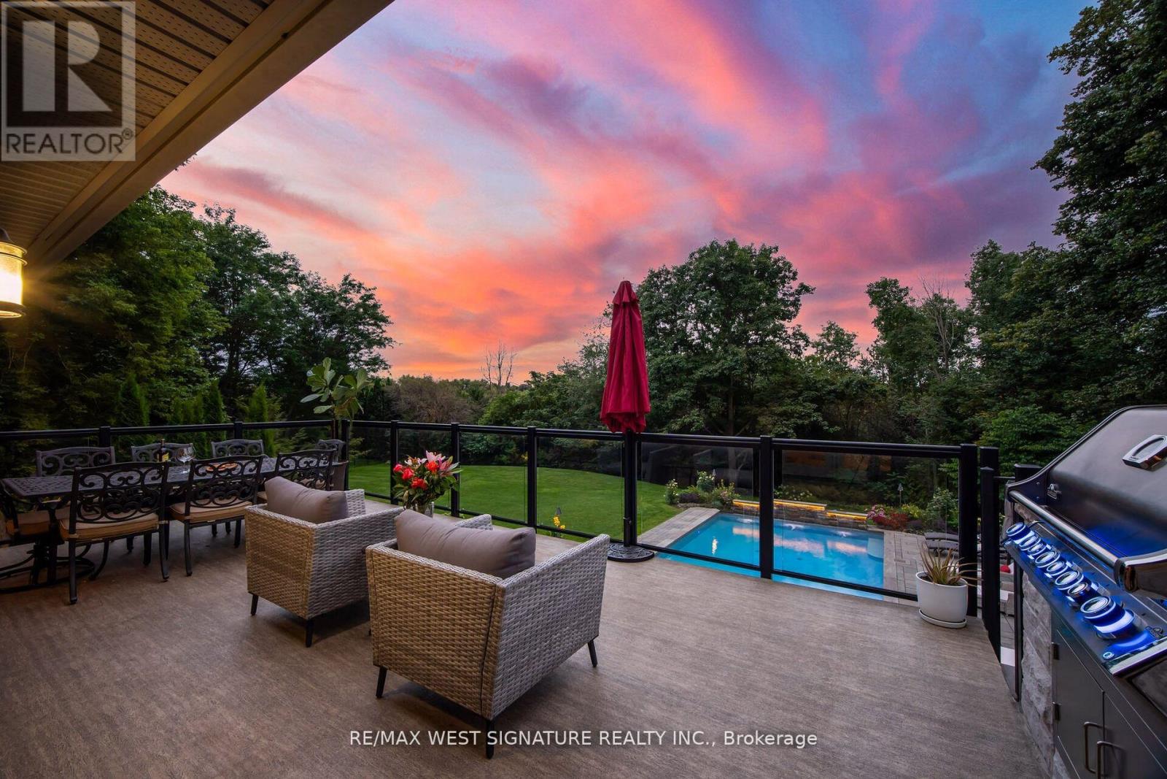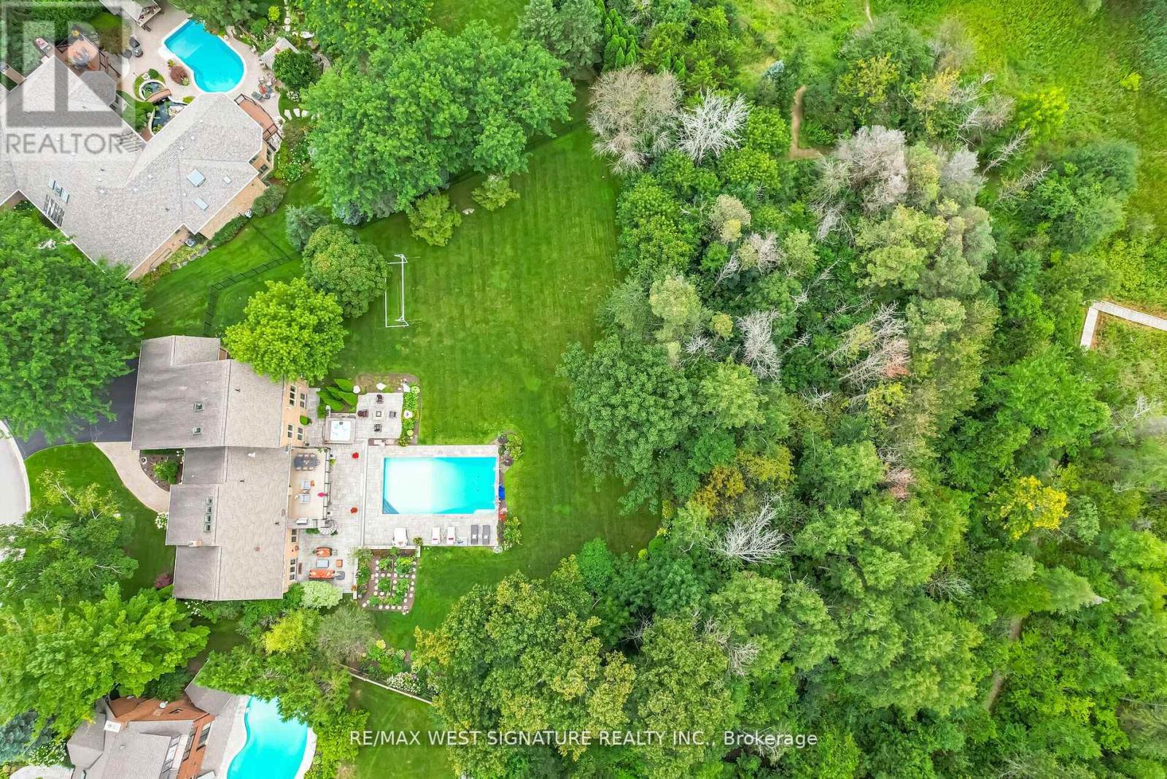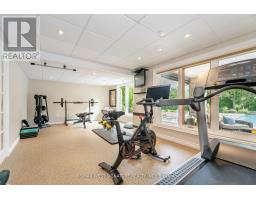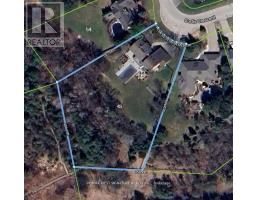4 Bedroom
5 Bathroom
Fireplace
Inground Pool
Central Air Conditioning
Forced Air
$3,198,000
Rare Opportunity to own the largest and most beautiful lot in sought after King Heights Subdivision!! This is a Dream Property and ready to entertain featuring a 1.48 acre lot backing on the greenspaces + trails 20x 40 pool, Mature trees, multiple lounge areas, 6 person spa, firepit, BBQ Grilling station + more!! Home has been extensively upgraded and has a wonderful floor plan chefs Kitchen with granite tops and top of the line sub zero + wolf appliances. Formal living room + Dinning room,3 Fireplaces main floor, primary bedroom with his her walk in closets. Stunning ensuite, Proff fin lower level walks out to lounge areas, pool extensive landscaping / hardscaping and lovely gardens!! this one is truly special and blue chip investment in superb King city location close to the finest schools + Go Train Will not last! **** EXTRAS **** All appliances, 3 fireplaces, CAC, CVAC, Water Softener, Pool + Related equipment, All Elfs, All Window Coverings, Hot Tub, Firepit, Irrigation system. Sec System, Closet organizers, BBQ (id:47351)
Property Details
|
MLS® Number
|
N11921353 |
|
Property Type
|
Single Family |
|
Community Name
|
King City |
|
AmenitiesNearBy
|
Park, Place Of Worship |
|
Features
|
Wooded Area, Ravine |
|
ParkingSpaceTotal
|
12 |
|
PoolType
|
Inground Pool |
Building
|
BathroomTotal
|
5 |
|
BedroomsAboveGround
|
4 |
|
BedroomsTotal
|
4 |
|
BasementDevelopment
|
Finished |
|
BasementFeatures
|
Walk Out |
|
BasementType
|
N/a (finished) |
|
ConstructionStyleAttachment
|
Detached |
|
CoolingType
|
Central Air Conditioning |
|
ExteriorFinish
|
Brick |
|
FireplacePresent
|
Yes |
|
FlooringType
|
Hardwood, Carpeted |
|
FoundationType
|
Brick |
|
HalfBathTotal
|
1 |
|
HeatingFuel
|
Natural Gas |
|
HeatingType
|
Forced Air |
|
StoriesTotal
|
2 |
|
Type
|
House |
|
UtilityWater
|
Municipal Water |
Parking
Land
|
Acreage
|
No |
|
FenceType
|
Fenced Yard |
|
LandAmenities
|
Park, Place Of Worship |
|
Sewer
|
Sanitary Sewer |
|
SizeDepth
|
310 Ft |
|
SizeFrontage
|
90 Ft |
|
SizeIrregular
|
90 X 310 Ft |
|
SizeTotalText
|
90 X 310 Ft |
Rooms
| Level |
Type |
Length |
Width |
Dimensions |
|
Lower Level |
Recreational, Games Room |
10 m |
5.65 m |
10 m x 5.65 m |
|
Lower Level |
Bedroom 4 |
4.12 m |
3.71 m |
4.12 m x 3.71 m |
|
Lower Level |
Office |
4.14 m |
4.01 m |
4.14 m x 4.01 m |
|
Main Level |
Kitchen |
420 m |
370 m |
420 m x 370 m |
|
Main Level |
Family Room |
6.59 m |
4.77 m |
6.59 m x 4.77 m |
|
Main Level |
Living Room |
4.93 m |
4.19 m |
4.93 m x 4.19 m |
|
Main Level |
Dining Room |
4.3 m |
3.63 m |
4.3 m x 3.63 m |
|
Main Level |
Primary Bedroom |
5.05 m |
4.73 m |
5.05 m x 4.73 m |
|
Main Level |
Laundry Room |
3.75 m |
2.61 m |
3.75 m x 2.61 m |
|
Main Level |
Bedroom 2 |
4.26 m |
3.52 m |
4.26 m x 3.52 m |
|
Main Level |
Bedroom 3 |
4.24 m |
3.52 m |
4.24 m x 3.52 m |
https://www.realtor.ca/real-estate/27797039/48-curtis-crescent-king-king-city-king-city

