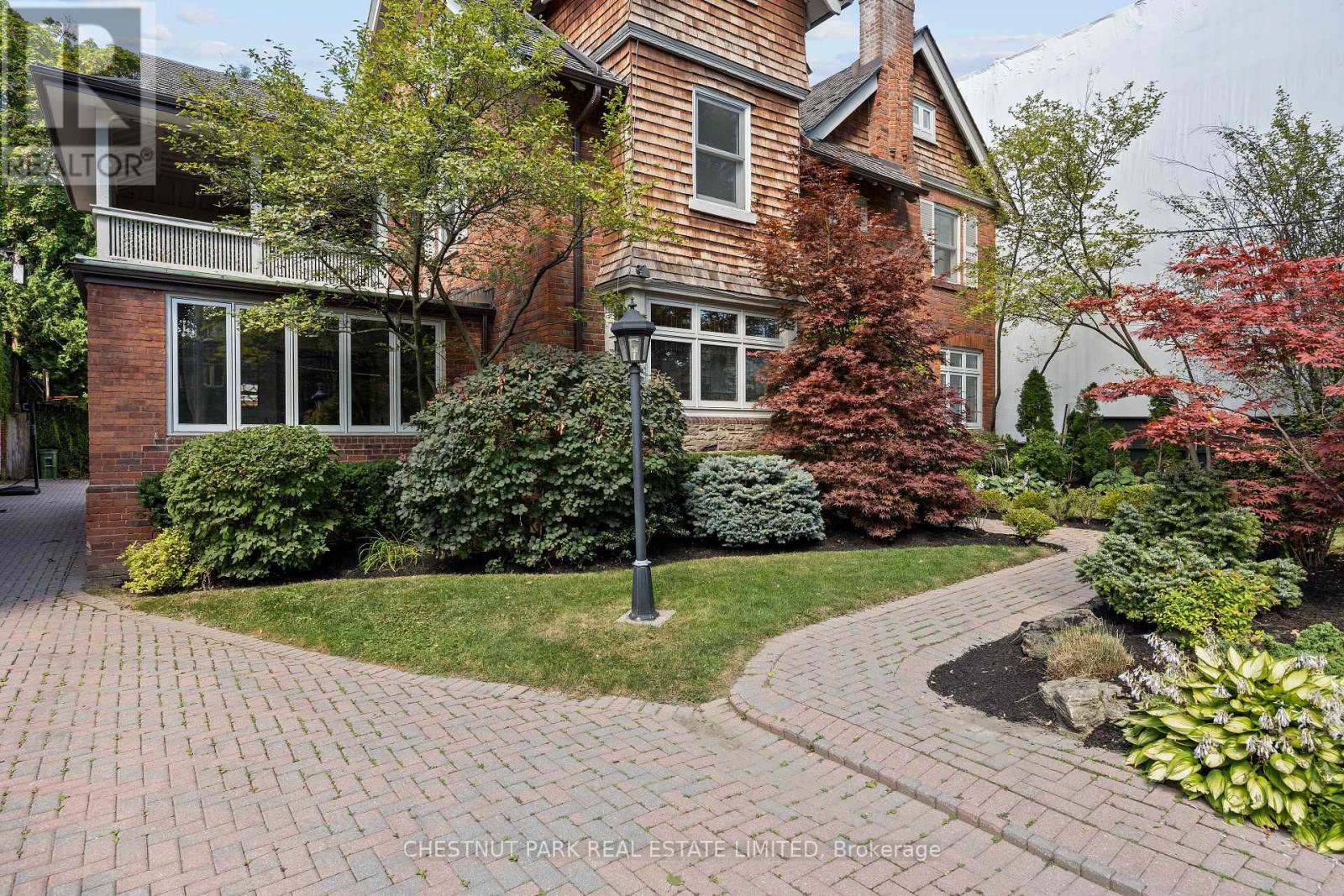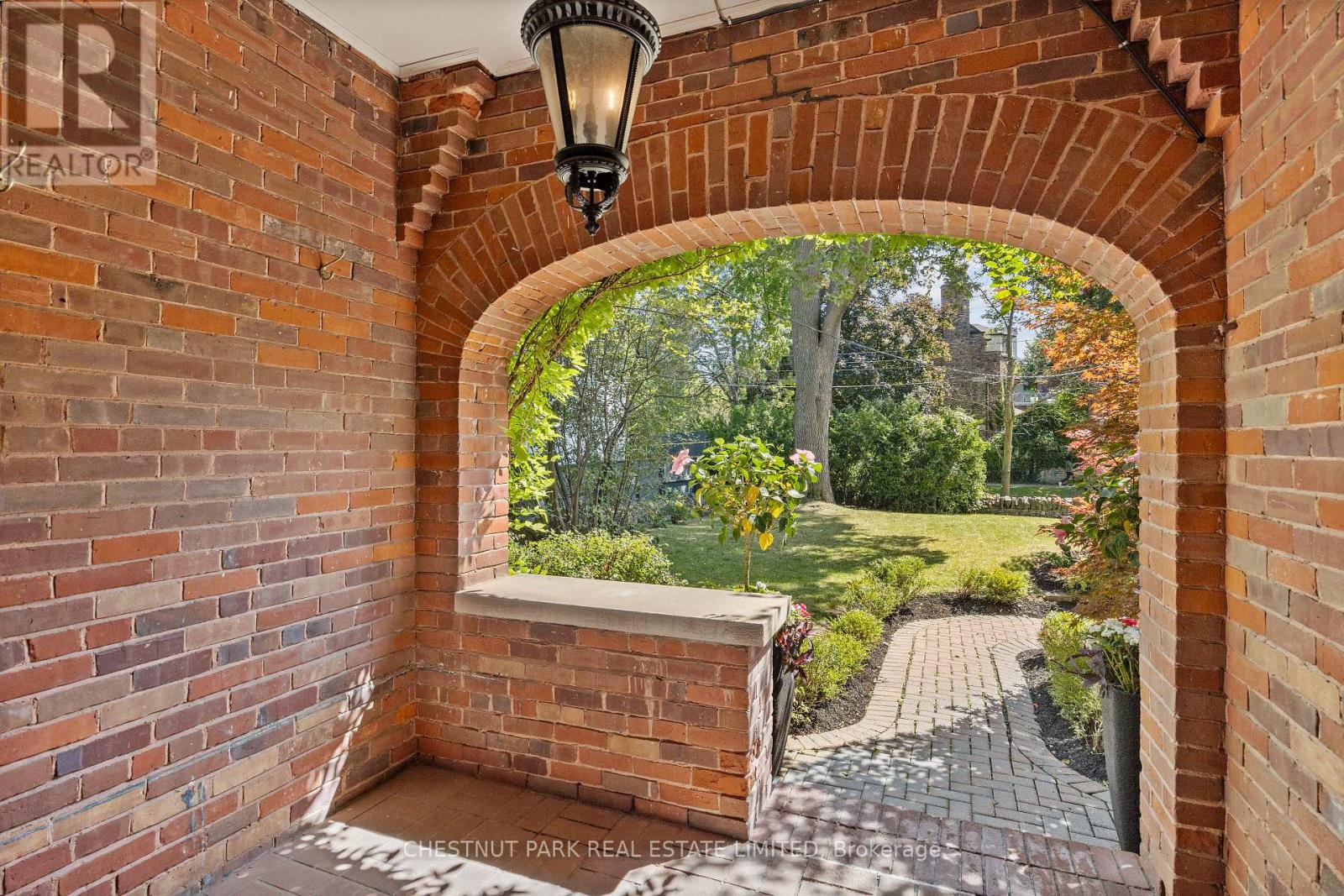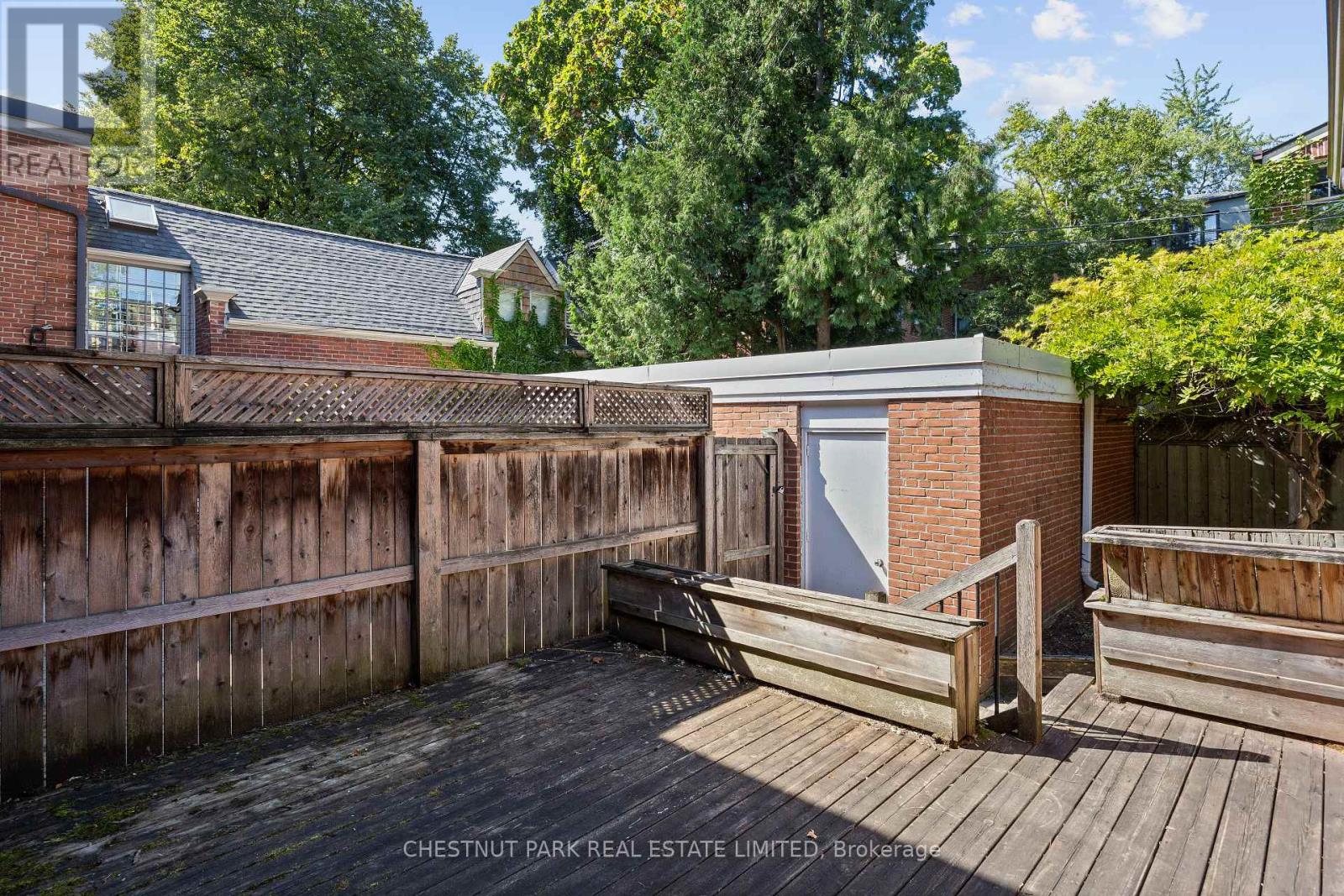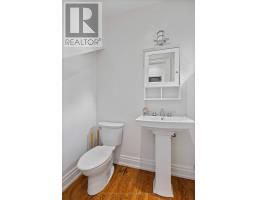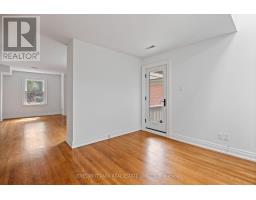4 Bedroom
5 Bathroom
Central Air Conditioning
Forced Air
$4,950,000
Wonderful Rosedale Home renovated by renowned Joe Brennan of Brennan Custom Homes. Spacious main floor with custom hardwood floors that also includes a sunroom that can be a main floor office/den with a beautifully crafted pocket door. Main floor powder room. Updated Kitchen with walk-out to deck and double car garage. This charming house awaits your personal touch and has many custom features. Lower level: large rec room, laundry room, storage, and workroom, 3-piece washroom. All appliances and house are in as is where is condition. Proximity to TTC, schools, parks, Yorkville, and Bayview extension. (id:47351)
Property Details
|
MLS® Number
|
C9303908 |
|
Property Type
|
Single Family |
|
Community Name
|
Rosedale-Moore Park |
|
AmenitiesNearBy
|
Public Transit, Park, Schools |
|
ParkingSpaceTotal
|
3 |
Building
|
BathroomTotal
|
5 |
|
BedroomsAboveGround
|
3 |
|
BedroomsBelowGround
|
1 |
|
BedroomsTotal
|
4 |
|
Appliances
|
Dishwasher, Dryer, Hood Fan, Microwave, Refrigerator, Stove, Washer |
|
BasementDevelopment
|
Finished |
|
BasementType
|
N/a (finished) |
|
ConstructionStyleAttachment
|
Detached |
|
CoolingType
|
Central Air Conditioning |
|
ExteriorFinish
|
Brick |
|
FireProtection
|
Alarm System |
|
FlooringType
|
Hardwood, Tile, Carpeted, Ceramic |
|
HalfBathTotal
|
1 |
|
HeatingFuel
|
Natural Gas |
|
HeatingType
|
Forced Air |
|
StoriesTotal
|
3 |
|
Type
|
House |
|
UtilityWater
|
Municipal Water |
Parking
Land
|
Acreage
|
No |
|
LandAmenities
|
Public Transit, Park, Schools |
|
Sewer
|
Sanitary Sewer |
|
SizeDepth
|
135 Ft |
|
SizeFrontage
|
54 Ft ,6 In |
|
SizeIrregular
|
54.5 X 135 Ft |
|
SizeTotalText
|
54.5 X 135 Ft |
Rooms
| Level |
Type |
Length |
Width |
Dimensions |
|
Second Level |
Primary Bedroom |
5.12 m |
3.9 m |
5.12 m x 3.9 m |
|
Second Level |
Sitting Room |
3.5 m |
3.45 m |
3.5 m x 3.45 m |
|
Second Level |
Bedroom 2 |
4.26 m |
4 m |
4.26 m x 4 m |
|
Third Level |
Bedroom 3 |
7.9 m |
4.26 m |
7.9 m x 4.26 m |
|
Lower Level |
Laundry Room |
4.88 m |
3.07 m |
4.88 m x 3.07 m |
|
Lower Level |
Recreational, Games Room |
7.62 m |
4.6 m |
7.62 m x 4.6 m |
|
Lower Level |
Bedroom 5 |
4.88 m |
3.69 m |
4.88 m x 3.69 m |
|
Main Level |
Kitchen |
7.1 m |
3.53 m |
7.1 m x 3.53 m |
|
Main Level |
Dining Room |
6.1 m |
4.3 m |
6.1 m x 4.3 m |
|
Main Level |
Living Room |
7.8 m |
4.8 m |
7.8 m x 4.8 m |
|
Main Level |
Family Room |
5.08 m |
4.26 m |
5.08 m x 4.26 m |
|
Main Level |
Sunroom |
4.05 m |
2.74 m |
4.05 m x 2.74 m |
https://www.realtor.ca/real-estate/27376653/48-crescent-road-toronto-rosedale-moore-park-rosedale-moore-park

