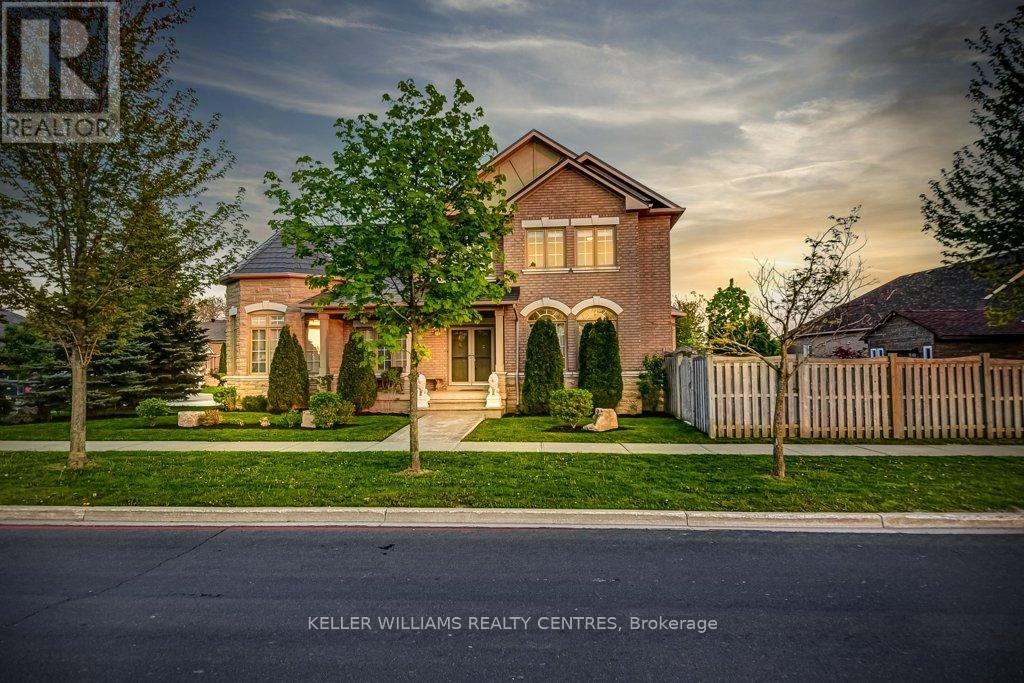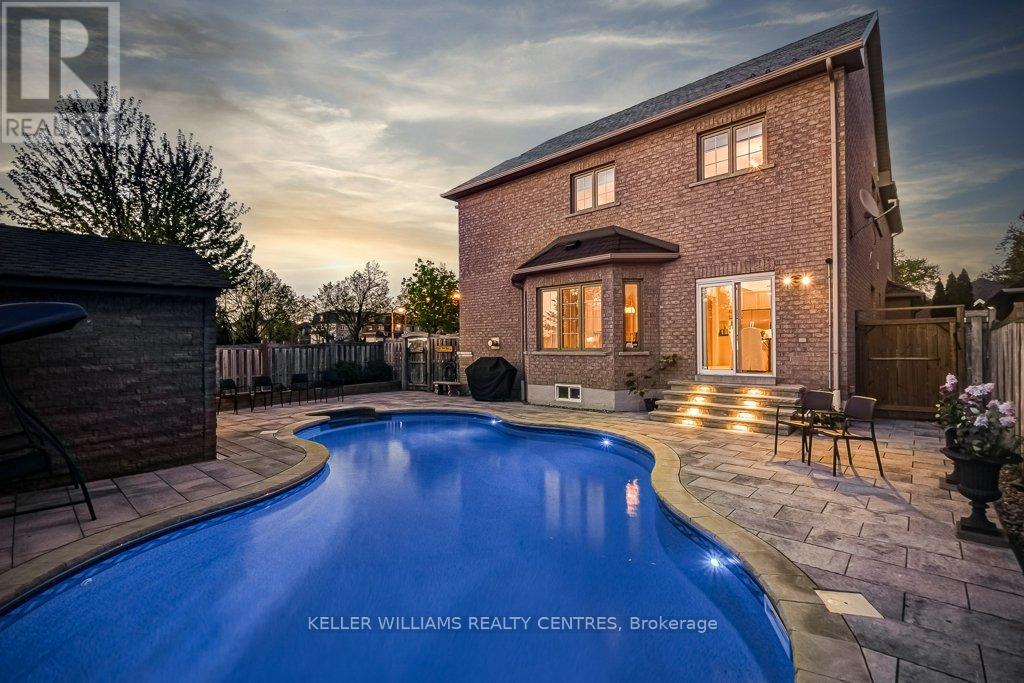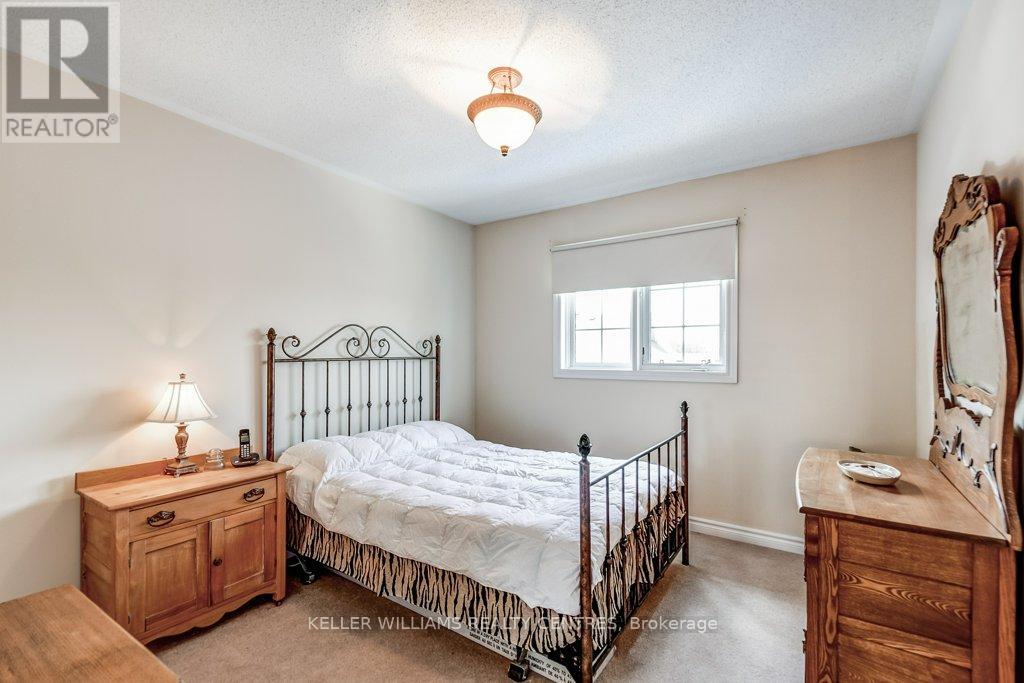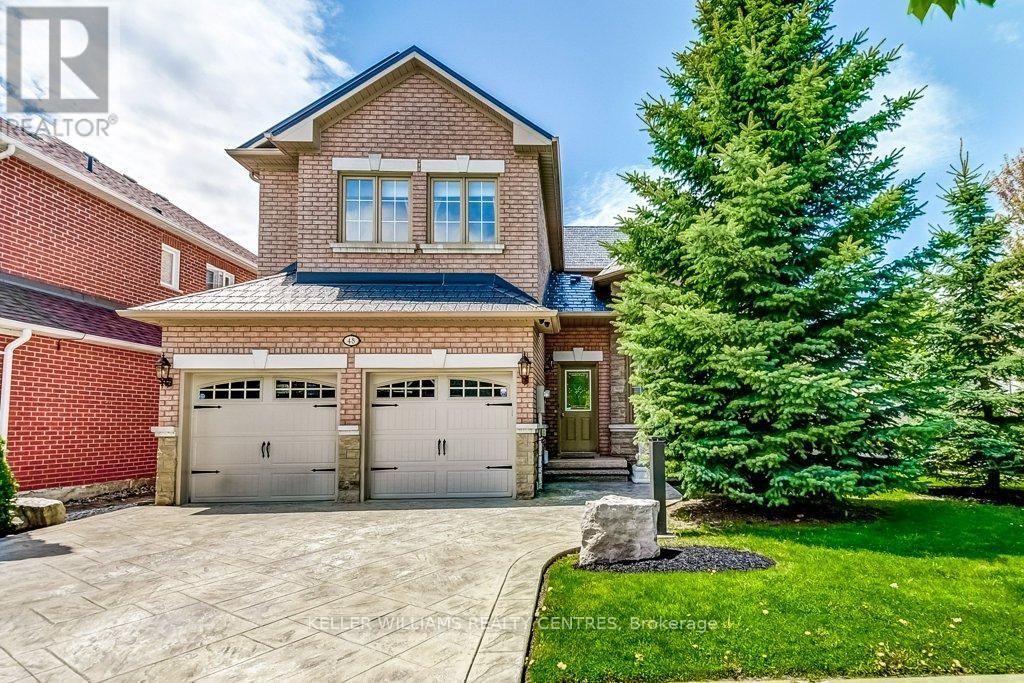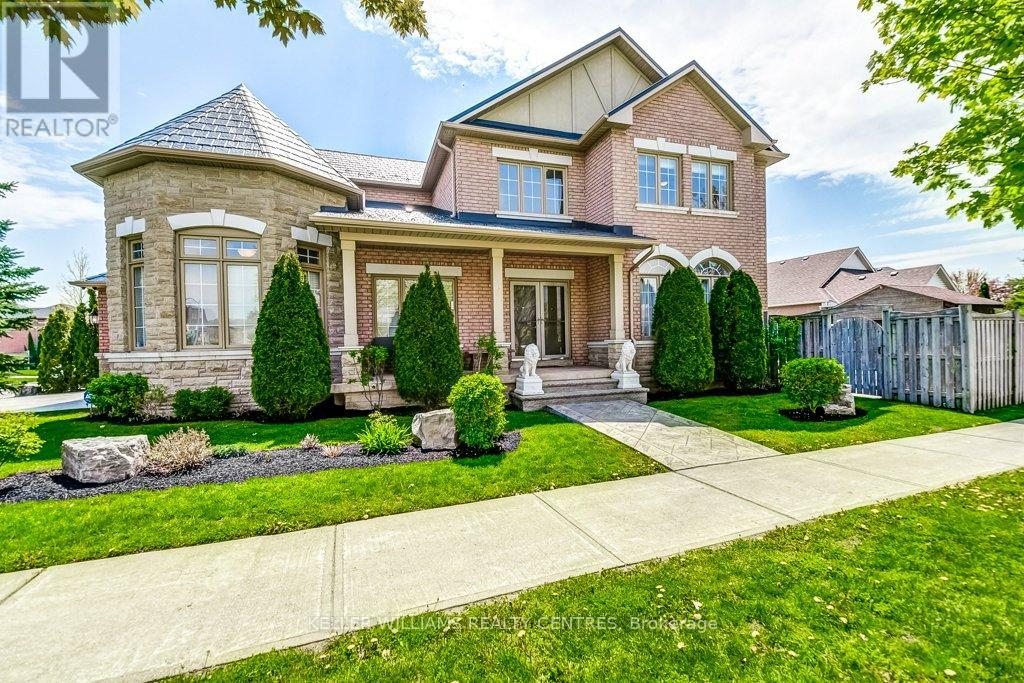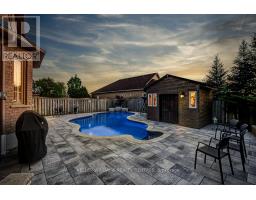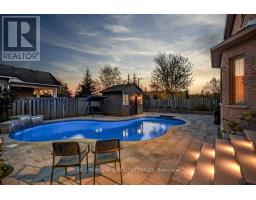4 Bedroom
4 Bathroom
Fireplace
Inground Pool
Central Air Conditioning
Forced Air
Landscaped
$1,980,000
Welcome To 48 Cottontail Ave! A Rare Offering In The Highly Sought After ""Legacy"" Neighbourhood. Charming Chiavatti Built Family Home Features Four Bedrooms, Formal Living/Dining Room, Family Room And Home Office W/Cathedral Ceiling. A True Entertainers Delight, Relax In The Backyard Oasis W/Heated Inground Pool Or Retreat To Your Fully Finished Basement Recreation Room,Wet Bar, Billiard Table And Exercise Room. Not To Be Missed Family Community With High Ranked Schools. Minutes To Golf Courses, Community Centres, Numerous Trails, Rouge Valley National Park, Markham Stouffville Hospital, 407, Restaurants & Shopping! **** EXTRAS **** Offers Will Be Accepted At Anytime With 24 Hrs Irrevocable (id:47351)
Property Details
|
MLS® Number
|
N9003890 |
|
Property Type
|
Single Family |
|
Community Name
|
Legacy |
|
Parking Space Total
|
4 |
|
Pool Type
|
Inground Pool |
Building
|
Bathroom Total
|
4 |
|
Bedrooms Above Ground
|
4 |
|
Bedrooms Total
|
4 |
|
Appliances
|
Alarm System, Blinds, Dishwasher, Dryer, Refrigerator, Stove, Washer, Window Coverings |
|
Basement Development
|
Finished |
|
Basement Type
|
N/a (finished) |
|
Construction Style Attachment
|
Detached |
|
Cooling Type
|
Central Air Conditioning |
|
Exterior Finish
|
Brick, Stone |
|
Fireplace Present
|
Yes |
|
Fireplace Total
|
3 |
|
Foundation Type
|
Unknown |
|
Heating Fuel
|
Natural Gas |
|
Heating Type
|
Forced Air |
|
Stories Total
|
2 |
|
Type
|
House |
|
Utility Water
|
Municipal Water |
Parking
Land
|
Acreage
|
No |
|
Landscape Features
|
Landscaped |
|
Sewer
|
Sanitary Sewer |
|
Size Irregular
|
44.04 X 98.06 Ft ; Irregular |
|
Size Total Text
|
44.04 X 98.06 Ft ; Irregular |
Rooms
| Level |
Type |
Length |
Width |
Dimensions |
|
Lower Level |
Exercise Room |
3.55 m |
3.55 m |
3.55 m x 3.55 m |
|
Lower Level |
Workshop |
4.8 m |
4.57 m |
4.8 m x 4.57 m |
|
Lower Level |
Recreational, Games Room |
10.2 m |
6.8 m |
10.2 m x 6.8 m |
|
Main Level |
Living Room |
3.4 m |
4.44 m |
3.4 m x 4.44 m |
|
Main Level |
Dining Room |
5.2 m |
3.45 m |
5.2 m x 3.45 m |
|
Main Level |
Family Room |
4.8 m |
3.91 m |
4.8 m x 3.91 m |
|
Main Level |
Kitchen |
6.96 m |
3.35 m |
6.96 m x 3.35 m |
|
Main Level |
Office |
3.55 m |
3.5 m |
3.55 m x 3.5 m |
|
Upper Level |
Primary Bedroom |
4.77 m |
4.3 m |
4.77 m x 4.3 m |
|
Upper Level |
Bedroom 2 |
4.42 m |
3.25 m |
4.42 m x 3.25 m |
|
Upper Level |
Bedroom 3 |
3.35 m |
3.15 m |
3.35 m x 3.15 m |
|
Upper Level |
Bedroom 4 |
4.47 m |
3.07 m |
4.47 m x 3.07 m |
https://www.realtor.ca/real-estate/27111025/48-cottontail-avenue-markham-legacy

