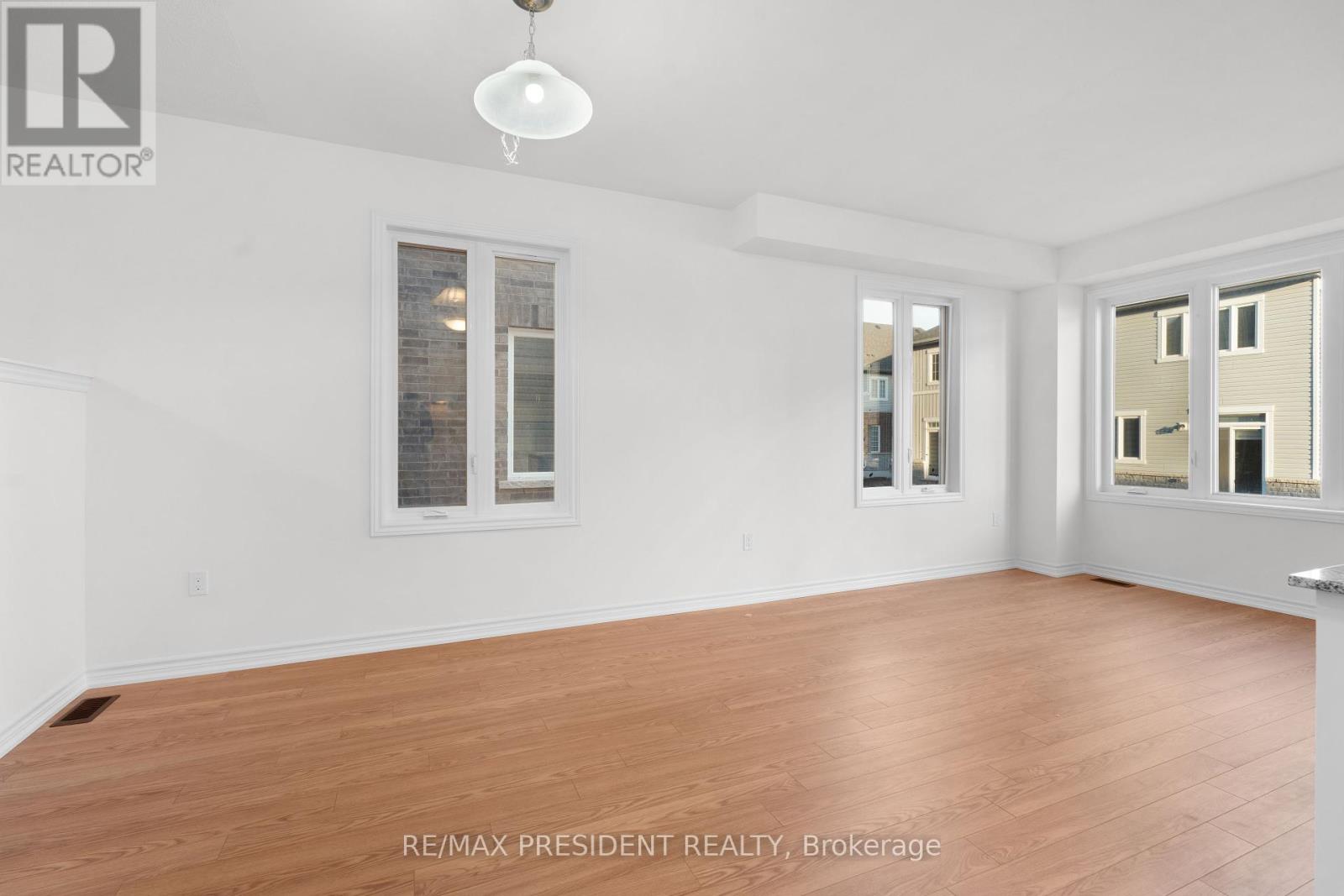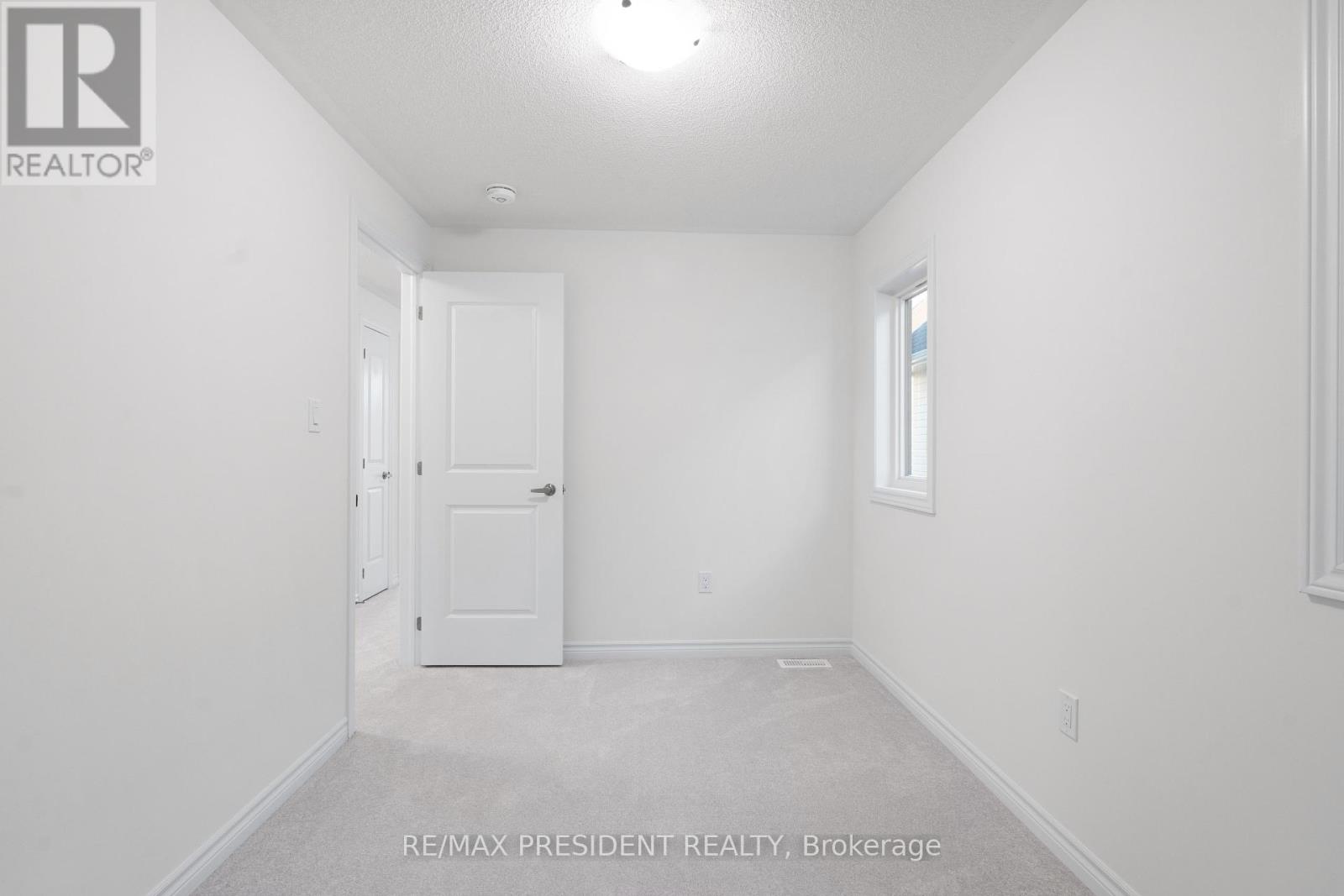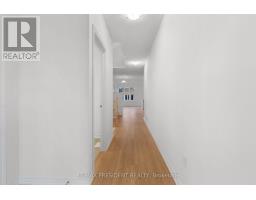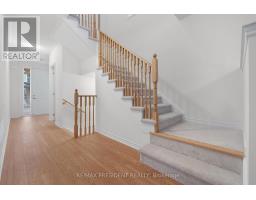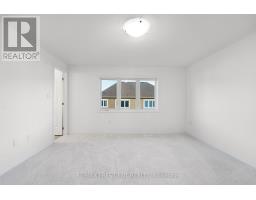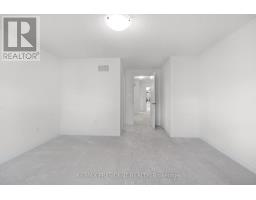4 Bedroom
3 Bathroom
Forced Air
$2,500 Monthly
Welcome to this stunning, never-lived-in semi-detached house in Erin, waiting for you to move in! This beautiful 2-story home boasts APROX 1800 square feet of living space, perfect for comfortable living. The interior features an open-concept layout, ideal for entertaining, with four spacious bedrooms, including a master retreat. The master bedroom comes with a 3-piece ensuite bathroom, while the other three bedrooms are well-appointed with windows and closets. Enjoy the many upgrades and amenities, including large windows that flood the home with natural light, 9ft ceilings, hardwood floors, and an oak staircase. Make this incredible home yours! Contact us today to schedule a viewing. (id:47351)
Property Details
|
MLS® Number
|
X10431475 |
|
Property Type
|
Single Family |
|
Community Name
|
Erin |
|
ParkingSpaceTotal
|
2 |
Building
|
BathroomTotal
|
3 |
|
BedroomsAboveGround
|
4 |
|
BedroomsTotal
|
4 |
|
BasementDevelopment
|
Unfinished |
|
BasementType
|
N/a (unfinished) |
|
ConstructionStyleAttachment
|
Semi-detached |
|
ExteriorFinish
|
Vinyl Siding |
|
FlooringType
|
Hardwood, Ceramic |
|
FoundationType
|
Poured Concrete |
|
HalfBathTotal
|
1 |
|
HeatingFuel
|
Natural Gas |
|
HeatingType
|
Forced Air |
|
StoriesTotal
|
2 |
|
Type
|
House |
|
UtilityWater
|
Municipal Water |
Parking
Land
|
Acreage
|
No |
|
Sewer
|
Sanitary Sewer |
|
SizeDepth
|
91 Ft ,1 In |
|
SizeFrontage
|
25 Ft ,7 In |
|
SizeIrregular
|
25.62 X 91.15 Ft |
|
SizeTotalText
|
25.62 X 91.15 Ft|under 1/2 Acre |
Rooms
| Level |
Type |
Length |
Width |
Dimensions |
|
Second Level |
Primary Bedroom |
4.26 m |
3.96 m |
4.26 m x 3.96 m |
|
Second Level |
Bedroom 2 |
2.86 m |
3.04 m |
2.86 m x 3.04 m |
|
Second Level |
Bedroom 3 |
3.04 m |
3.65 m |
3.04 m x 3.65 m |
|
Second Level |
Bedroom 4 |
2.43 m |
3.35 m |
2.43 m x 3.35 m |
|
Main Level |
Kitchen |
2.98 m |
2.74 m |
2.98 m x 2.74 m |
|
Main Level |
Eating Area |
3.04 m |
3.5 m |
3.04 m x 3.5 m |
|
Main Level |
Great Room |
6.03 m |
3.23 m |
6.03 m x 3.23 m |
|
Main Level |
Laundry Room |
1.4 m |
1.82 m |
1.4 m x 1.82 m |
https://www.realtor.ca/real-estate/27667072/48-brown-street-erin-erin









