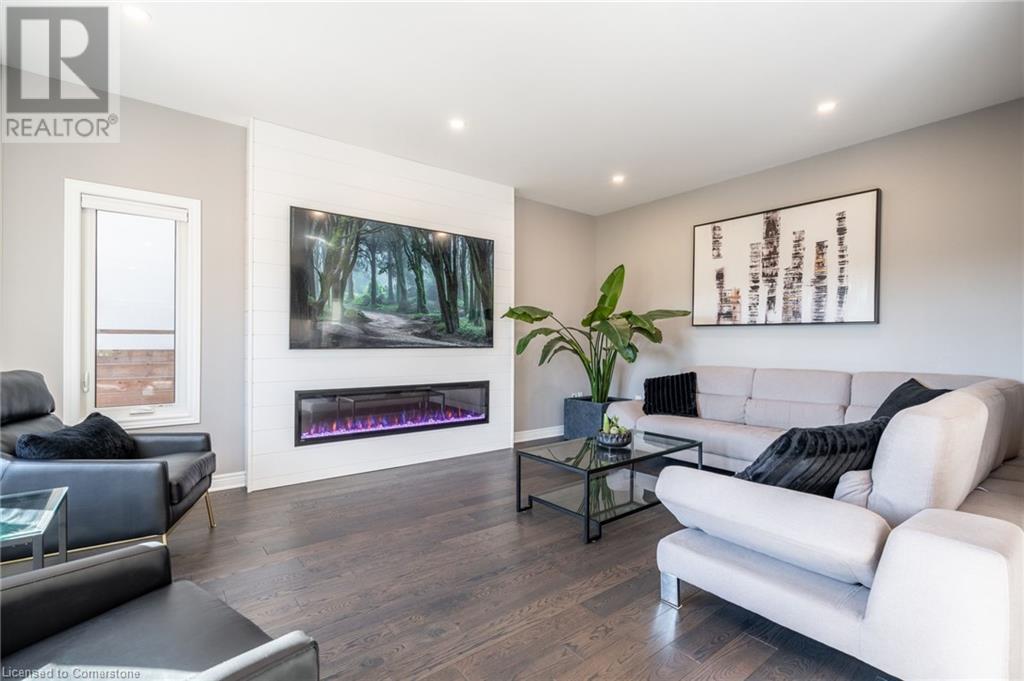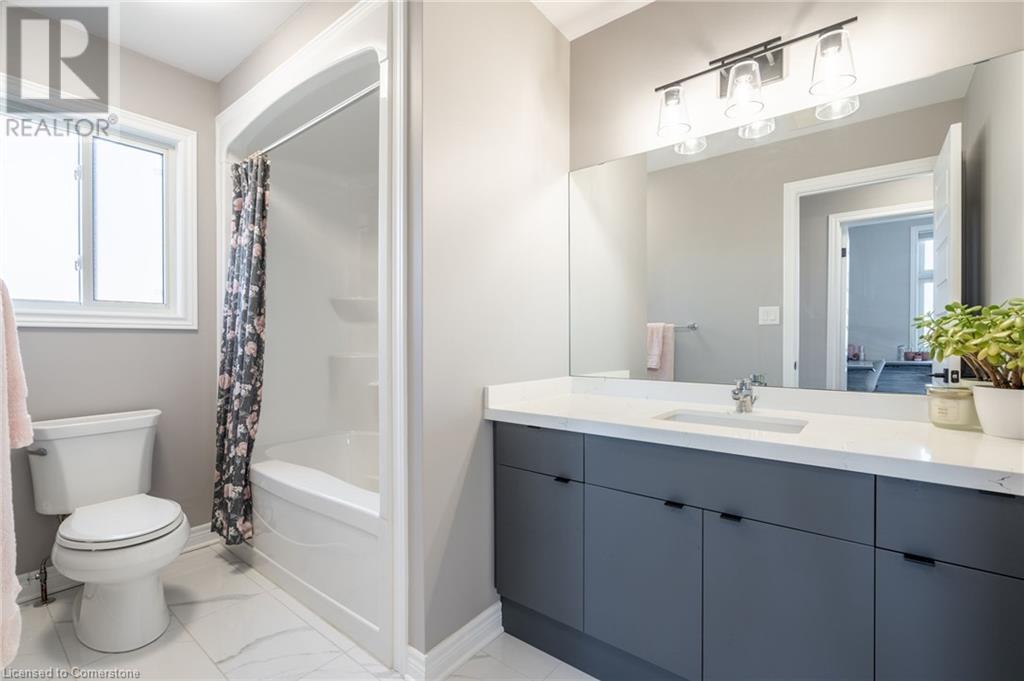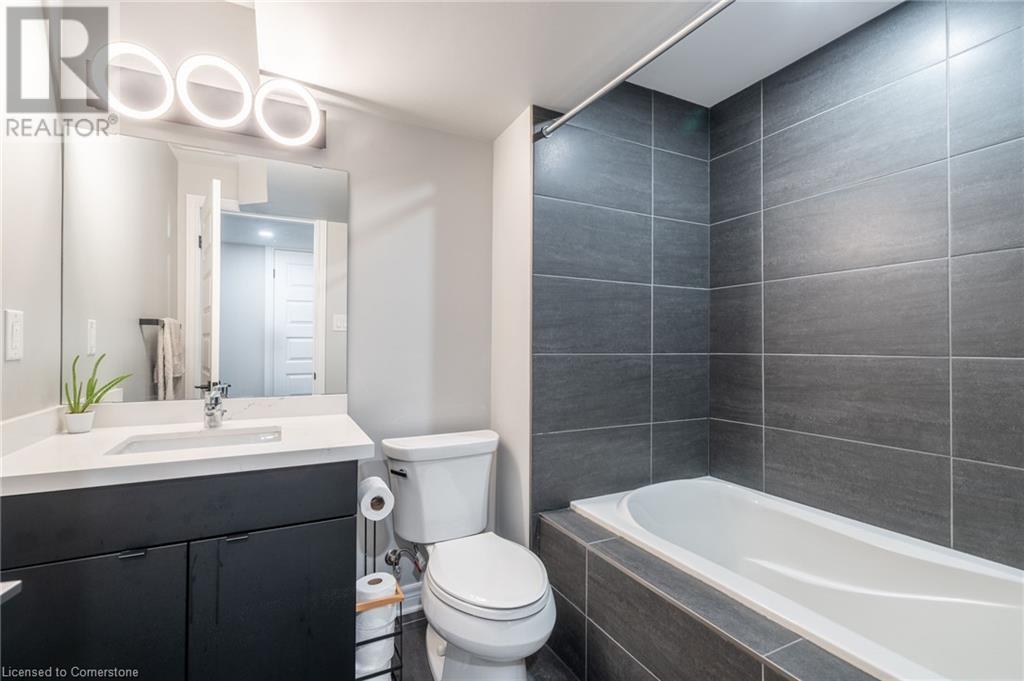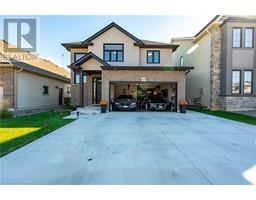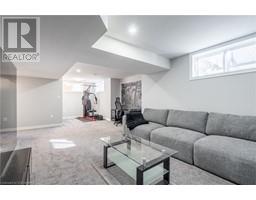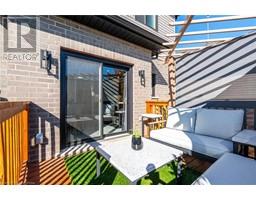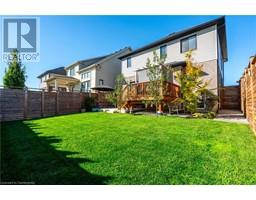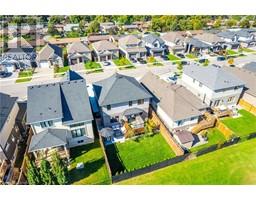3 Bedroom
4 Bathroom
2350 sqft
2 Level
Fireplace
Central Air Conditioning
Landscaped
$899,500
Discover this exceptional 3-bedroom, 4-bathroom home, offering over 2,300 sq. ft. of thoughtfully designed living space. From the moment you step inside, you’ll be captivated by the high-end finishes, including quartz countertops and striking Kuzco lighting , which add a modern elegance from top to bottom throughout. The kitchen is complete with sleek black stainless steel appliances, smart fridge and an expansive walk-in pantry that flows seamlessly into the open-concept main floor, highlighted by 9-foot ceilings. Outside, a 2 car garage with epoxy floor and a meticulously designed 3-car-wide concrete driveway and patio offer the perfect blend of function and style. The home is outfitted with smart technology, including hardwired internet, smart garage door openers, and a rough-in for electric vehicle charging, bringing convenience to every corner. Built with care and longevity in mind, this home includes plywood subfloors for added durability, a backflow prevention valve, and an energy-efficient water heat recovery unit. Situated just minutes from the QEW, close to the charm of Niagara-on-the-Lake, and within easy reach of local amenities, this residence offers the perfect combination of luxury and modern living. Whether you’re relaxing or entertaining, every detail has been carefully curated to elevate your experience. (id:47351)
Property Details
|
MLS® Number
|
40660549 |
|
Property Type
|
Single Family |
|
AmenitiesNearBy
|
Hospital, Playground, Schools, Shopping |
|
CommunicationType
|
High Speed Internet |
|
CommunityFeatures
|
Quiet Area, School Bus |
|
Features
|
Cul-de-sac, Recreational, Sump Pump, Automatic Garage Door Opener |
|
ParkingSpaceTotal
|
5 |
Building
|
BathroomTotal
|
4 |
|
BedroomsAboveGround
|
3 |
|
BedroomsTotal
|
3 |
|
Appliances
|
Central Vacuum, Dishwasher, Dryer, Refrigerator, Washer, Gas Stove(s), Hood Fan, Garage Door Opener |
|
ArchitecturalStyle
|
2 Level |
|
BasementDevelopment
|
Finished |
|
BasementType
|
Full (finished) |
|
ConstructedDate
|
2019 |
|
ConstructionStyleAttachment
|
Detached |
|
CoolingType
|
Central Air Conditioning |
|
ExteriorFinish
|
Brick, Vinyl Siding |
|
FireProtection
|
Alarm System |
|
FireplaceFuel
|
Electric |
|
FireplacePresent
|
Yes |
|
FireplaceTotal
|
1 |
|
FireplaceType
|
Other - See Remarks |
|
FoundationType
|
Poured Concrete |
|
HalfBathTotal
|
1 |
|
HeatingFuel
|
Natural Gas |
|
StoriesTotal
|
2 |
|
SizeInterior
|
2350 Sqft |
|
Type
|
House |
|
UtilityWater
|
Municipal Water |
Parking
Land
|
AccessType
|
Road Access, Highway Access, Highway Nearby |
|
Acreage
|
No |
|
LandAmenities
|
Hospital, Playground, Schools, Shopping |
|
LandscapeFeatures
|
Landscaped |
|
Sewer
|
Municipal Sewage System |
|
SizeDepth
|
98 Ft |
|
SizeFrontage
|
40 Ft |
|
SizeTotalText
|
Under 1/2 Acre |
|
ZoningDescription
|
R2-139 |
Rooms
| Level |
Type |
Length |
Width |
Dimensions |
|
Second Level |
4pc Bathroom |
|
|
10'1'' x 6'0'' |
|
Second Level |
Bedroom |
|
|
12'6'' x 10'4'' |
|
Second Level |
Bedroom |
|
|
13'3'' x 9'6'' |
|
Second Level |
Laundry Room |
|
|
6'0'' x 2'11'' |
|
Second Level |
Full Bathroom |
|
|
10'10'' x 8'10'' |
|
Second Level |
Primary Bedroom |
|
|
21'3'' x 10'10'' |
|
Basement |
Utility Room |
|
|
17'11'' x 5'2'' |
|
Basement |
Storage |
|
|
7'2'' x 5'3'' |
|
Basement |
4pc Bathroom |
|
|
8'10'' x 6'6'' |
|
Basement |
Recreation Room |
|
|
29'2'' x 10'10'' |
|
Main Level |
Living Room |
|
|
17'9'' x 13'1'' |
|
Main Level |
Dining Room |
|
|
13'11'' x 8'11'' |
|
Main Level |
Kitchen |
|
|
11'11'' x 7'8'' |
|
Main Level |
Pantry |
|
|
5'0'' x 5'7'' |
|
Main Level |
2pc Bathroom |
|
|
6'1'' x 5'0'' |
|
Main Level |
Foyer |
|
|
18'9'' x 11'0'' |
Utilities
|
Cable
|
Available |
|
Natural Gas
|
Available |
|
Telephone
|
Available |
https://www.realtor.ca/real-estate/27523050/48-berkshire-drive-st-catharines















