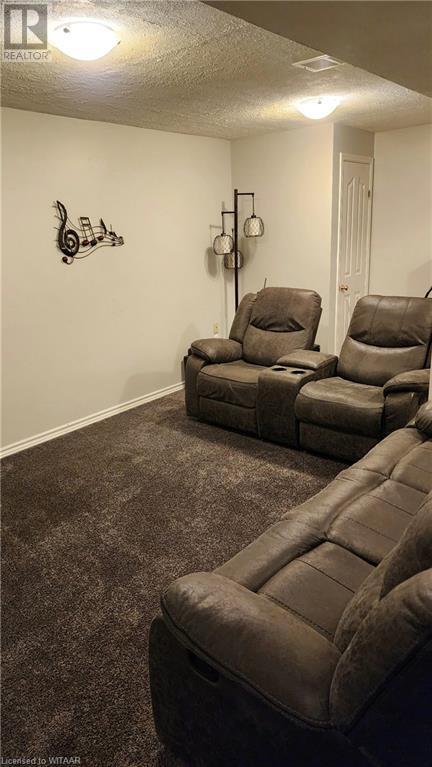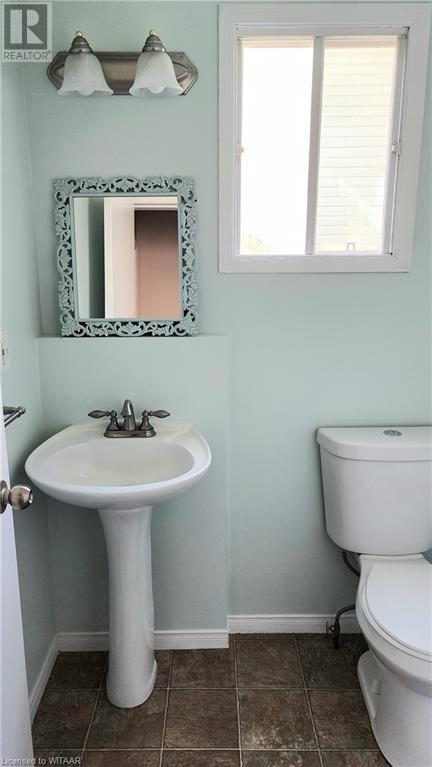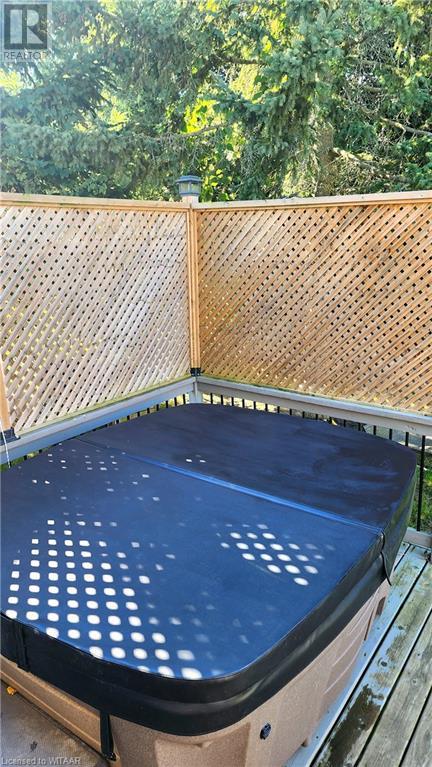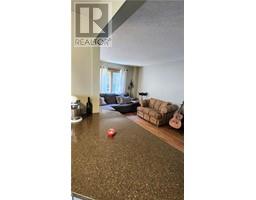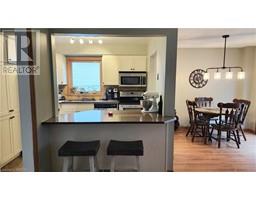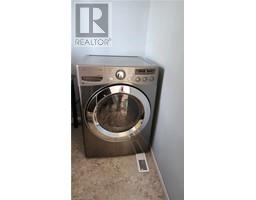3 Bedroom
3 Bathroom
1131 sqft
2 Level
Central Air Conditioning
$669,900
Welcome to 48 Anderson St – the perfect family-friendly home with a fully fenced, private backyard, ideal for enjoying outdoor moments together. This home offers a well-designed main floor, featuring convenient main-floor laundry, a powder room, and an entrance directly from the attached garage. The open-concept living and dining areas flow effortlessly, with patio doors leading to a deck (added in 2017) that’s perfect for relaxing or entertaining. The kitchen boasts granite counters and a breakfast bar, along with sleek stainless steel appliances. Upstairs, you’ll find a spacious master bedroom, two additional bedrooms, and a full bath. The finished lower level offers a cozy family room and an extra full bath, providing an ideal retreat. With a recently updated roof (2018) and quick access to the 401 for easy commuting, this home truly has it all. Driveway resealed in 2024. Hot tub new in 2021 and new cover and filter in 2024. (id:47351)
Property Details
|
MLS® Number
|
40661660 |
|
Property Type
|
Single Family |
|
AmenitiesNearBy
|
Hospital, Place Of Worship, Public Transit, Schools |
|
EquipmentType
|
Water Heater |
|
Features
|
Paved Driveway, Sump Pump |
|
ParkingSpaceTotal
|
1 |
|
RentalEquipmentType
|
Water Heater |
Building
|
BathroomTotal
|
3 |
|
BedroomsAboveGround
|
3 |
|
BedroomsTotal
|
3 |
|
Appliances
|
Dishwasher, Refrigerator, Water Softener, Microwave Built-in, Window Coverings, Garage Door Opener |
|
ArchitecturalStyle
|
2 Level |
|
BasementDevelopment
|
Finished |
|
BasementType
|
Full (finished) |
|
ConstructedDate
|
1990 |
|
ConstructionStyleAttachment
|
Detached |
|
CoolingType
|
Central Air Conditioning |
|
ExteriorFinish
|
Brick, Vinyl Siding |
|
FoundationType
|
Poured Concrete |
|
HalfBathTotal
|
1 |
|
HeatingFuel
|
Natural Gas |
|
StoriesTotal
|
2 |
|
SizeInterior
|
1131 Sqft |
|
Type
|
House |
|
UtilityWater
|
Municipal Water |
Parking
Land
|
Acreage
|
No |
|
FenceType
|
Fence |
|
LandAmenities
|
Hospital, Place Of Worship, Public Transit, Schools |
|
Sewer
|
Municipal Sewage System |
|
SizeDepth
|
100 Ft |
|
SizeFrontage
|
45 Ft |
|
SizeTotalText
|
Under 1/2 Acre |
|
ZoningDescription
|
Residential |
Rooms
| Level |
Type |
Length |
Width |
Dimensions |
|
Second Level |
4pc Bathroom |
|
|
Measurements not available |
|
Second Level |
Bedroom |
|
|
7'7'' x 9'6'' |
|
Second Level |
Bedroom |
|
|
8'3'' x 12'6'' |
|
Second Level |
Primary Bedroom |
|
|
10'4'' x 12'6'' |
|
Lower Level |
Utility Room |
|
|
4'8'' x 8'0'' |
|
Lower Level |
4pc Bathroom |
|
|
Measurements not available |
|
Lower Level |
Family Room |
|
|
11'10'' x 17'4'' |
|
Main Level |
Dining Room |
|
|
8'8'' x 9'6'' |
|
Main Level |
Living Room |
|
|
10'6'' x 15'6'' |
|
Main Level |
Kitchen |
|
|
8'3'' x 9'8'' |
|
Main Level |
2pc Bathroom |
|
|
Measurements not available |
|
Main Level |
Laundry Room |
|
|
5'5'' x 8'3'' |
https://www.realtor.ca/real-estate/27531869/48-anderson-street-woodstock








