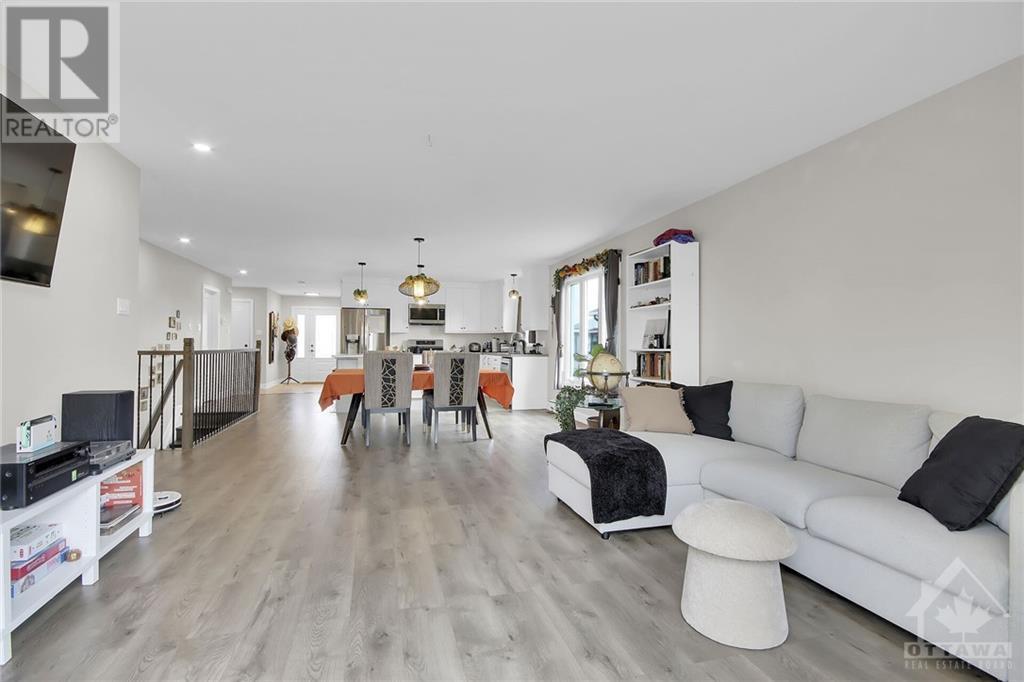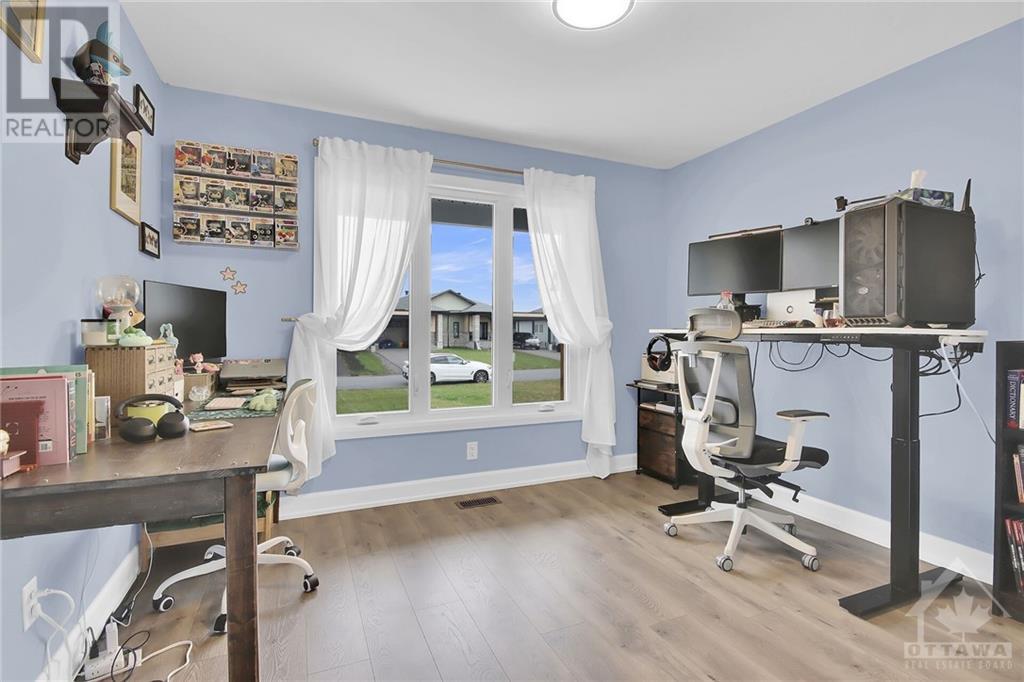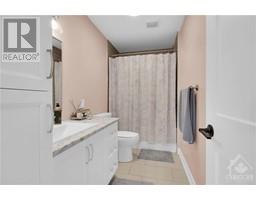2 Bedroom
2 Bathroom
Bungalow
Central Air Conditioning
Forced Air
$529,900
Spacious Semi-Detached Bungalow with attached one-car garage in a desirable neighborhood. Master bedroom with ensuite, 2nd bedroom plus a full bath, a huge backyard, located in a quiet, peaceful, and family-friendly neighborhood. The main floor features an open-concept layout with a beautiful kitchen, The master bedroom boasts an ensuite and a walk-in closet. Situated on a generous lot, a large backyard with a deck and plenty of space for outdoor activities, gardening, or family get-togethers. (id:47351)
Property Details
|
MLS® Number
|
1420060 |
|
Property Type
|
Single Family |
|
Neigbourhood
|
St Albert |
|
AmenitiesNearBy
|
Recreation Nearby, Shopping |
|
CommunityFeatures
|
Adult Oriented, Family Oriented |
|
Features
|
Automatic Garage Door Opener |
|
ParkingSpaceTotal
|
3 |
Building
|
BathroomTotal
|
2 |
|
BedroomsAboveGround
|
2 |
|
BedroomsTotal
|
2 |
|
Appliances
|
Refrigerator, Dishwasher, Dryer, Microwave Range Hood Combo, Stove, Washer |
|
ArchitecturalStyle
|
Bungalow |
|
BasementDevelopment
|
Unfinished |
|
BasementType
|
Full (unfinished) |
|
ConstructedDate
|
2020 |
|
ConstructionStyleAttachment
|
Semi-detached |
|
CoolingType
|
Central Air Conditioning |
|
ExteriorFinish
|
Brick, Siding |
|
FlooringType
|
Laminate, Tile |
|
FoundationType
|
Poured Concrete |
|
HeatingFuel
|
Natural Gas |
|
HeatingType
|
Forced Air |
|
StoriesTotal
|
1 |
|
Type
|
House |
|
UtilityWater
|
Drilled Well |
Parking
Land
|
Acreage
|
No |
|
LandAmenities
|
Recreation Nearby, Shopping |
|
Sewer
|
Municipal Sewage System |
|
SizeDepth
|
154 Ft ,2 In |
|
SizeFrontage
|
40 Ft ,11 In |
|
SizeIrregular
|
40.88 Ft X 154.2 Ft |
|
SizeTotalText
|
40.88 Ft X 154.2 Ft |
|
ZoningDescription
|
Residential |
Rooms
| Level |
Type |
Length |
Width |
Dimensions |
|
Main Level |
Kitchen |
|
|
14'10" x 9'9" |
|
Main Level |
Living Room |
|
|
14'6" x 12'10" |
|
Main Level |
Dining Room |
|
|
14'10" x 11'2" |
|
Main Level |
Primary Bedroom |
|
|
14'10" x 12'6" |
|
Main Level |
Bedroom |
|
|
12'2" x 11'0" |
https://www.realtor.ca/real-estate/27652634/48-adam-street-st-albert-st-albert




























































