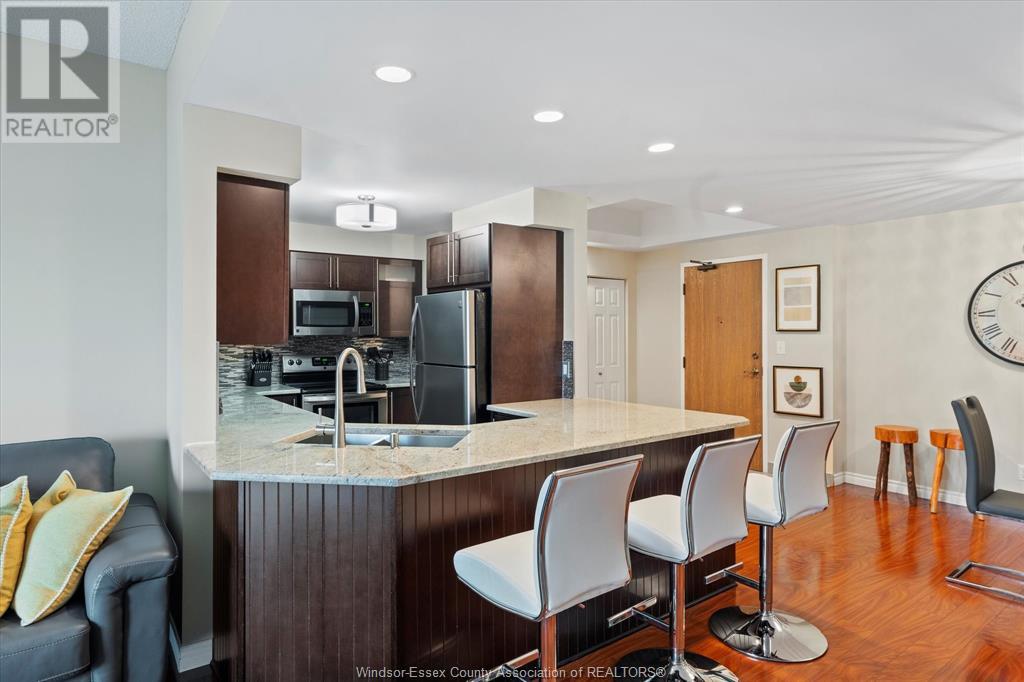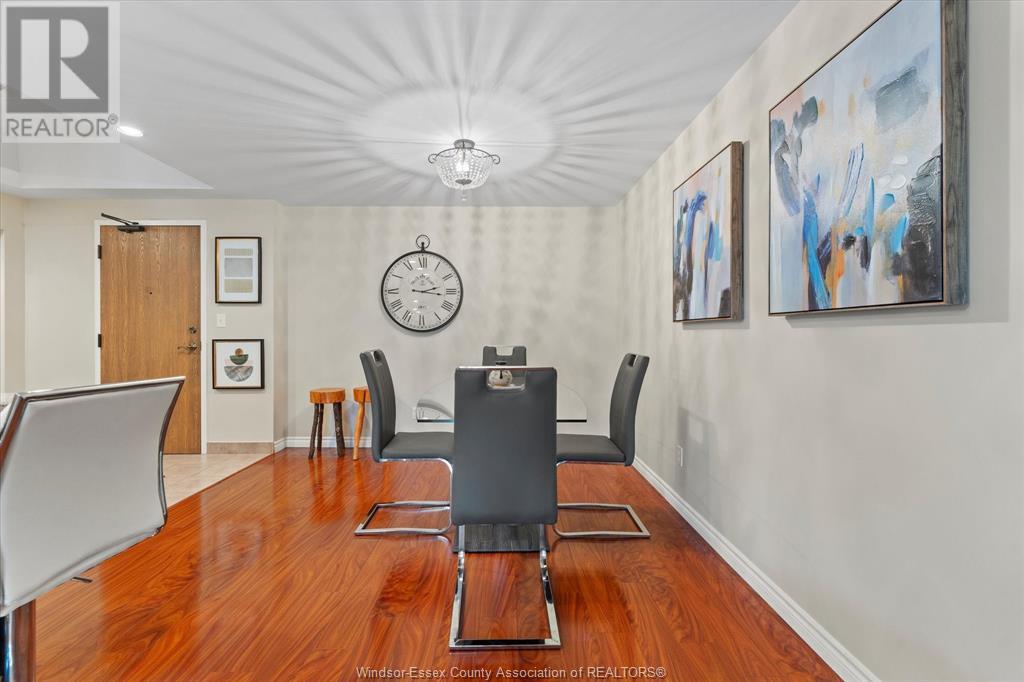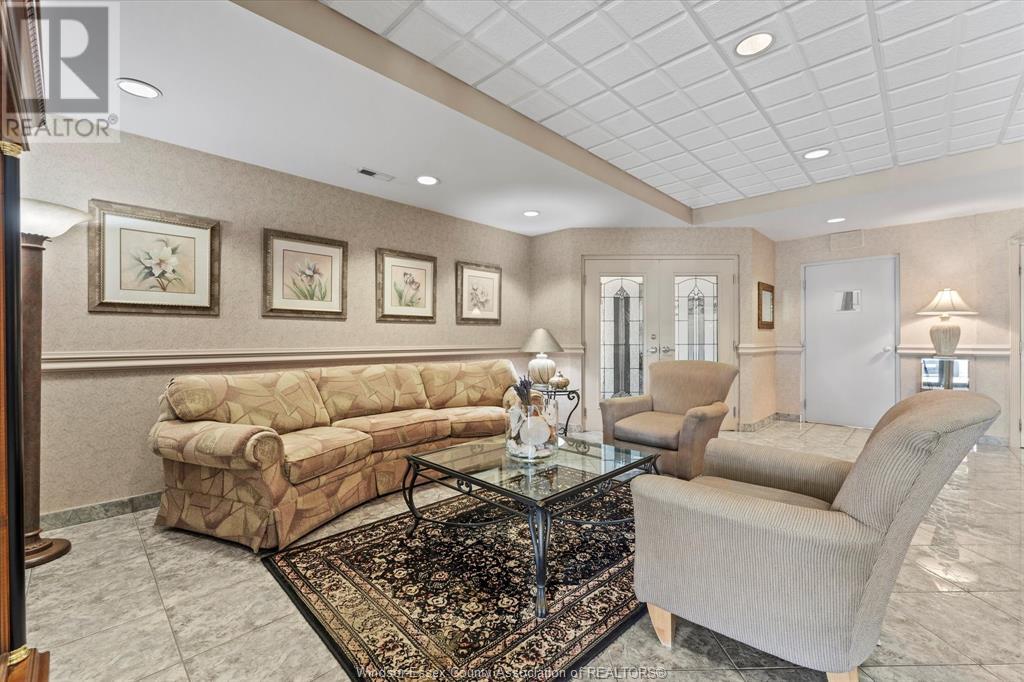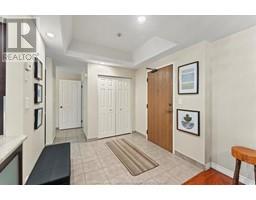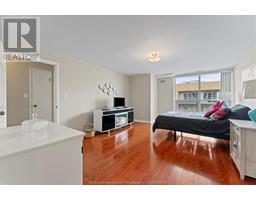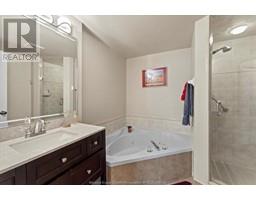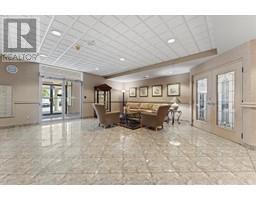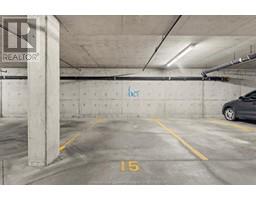$3,350 MonthlyExterior Maintenance, Ground Maintenance, Property Management, WaterMaintenance, Exterior Maintenance, Ground Maintenance, Property Management, Water
$450 Monthly
Maintenance, Exterior Maintenance, Ground Maintenance, Property Management, Water
$450 MonthlyFULLY FURNISHED LEASE IN PRIME RIVERSIDE DRIVE LOCATION! Very well maintained 2 bedroom 2 full baths unit on 12th floor with water view in the Pinnacle building on Riverside Drive. Located steps from peace fountain park and overlooking the beautiful view of Detroit River.Open concept dining room and living room w/gas fireplace. Updated kitchen with gorgeous cabinets, backsplash and granite countertops. Spacious master bedroom with walk in closet and ensuite bath w/jacuzzi tub and stand alone shower. There are sports indoor pool, sauna, party roam and exercise roam. It comes with underground parking and a storage locker. Great location steps from walking trails, shopping and public transportation. ALL LEASES SUBJECT TO RENTAL APPLICATION AND CREDIT REPORT REVIEW AND FIRST AND LAST MONTHS RENT DEPOSIT. (id:47351)
Property Details
| MLS® Number | 24021483 |
| Property Type | Single Family |
| ViewType | Waterfront - North East |
| WaterFrontType | Waterfront |
Building
| BathroomTotal | 2 |
| BedroomsAboveGround | 2 |
| BedroomsTotal | 2 |
| ConstructedDate | 1999 |
| CoolingType | Central Air Conditioning |
| ExteriorFinish | Brick, Stucco |
| FireplaceFuel | Gas |
| FireplacePresent | Yes |
| FireplaceType | Direct Vent |
| FlooringType | Ceramic/porcelain, Hardwood |
| FoundationType | Concrete |
| HeatingFuel | Natural Gas |
| HeatingType | Forced Air |
| SizeInterior | 1237 Sqft |
| TotalFinishedArea | 1237 Sqft |
| Type | Apartment |
Parking
| Underground | 1 |
Land
| Acreage | No |
| ZoningDescription | Condo |
Rooms
| Level | Type | Length | Width | Dimensions |
|---|---|---|---|---|
| Main Level | 5pc Ensuite Bath | Measurements not available | ||
| Main Level | 3pc Bathroom | Measurements not available | ||
| Main Level | Utility Room | Measurements not available | ||
| Main Level | Laundry Room | Measurements not available | ||
| Main Level | Bedroom | Measurements not available | ||
| Main Level | Primary Bedroom | Measurements not available | ||
| Main Level | Kitchen | Measurements not available | ||
| Main Level | Dining Room | Measurements not available | ||
| Main Level | Living Room | Measurements not available | ||
| Main Level | Foyer | Measurements not available |
https://www.realtor.ca/real-estate/27434653/4789-riverside-drive-unit-1206-windsor



