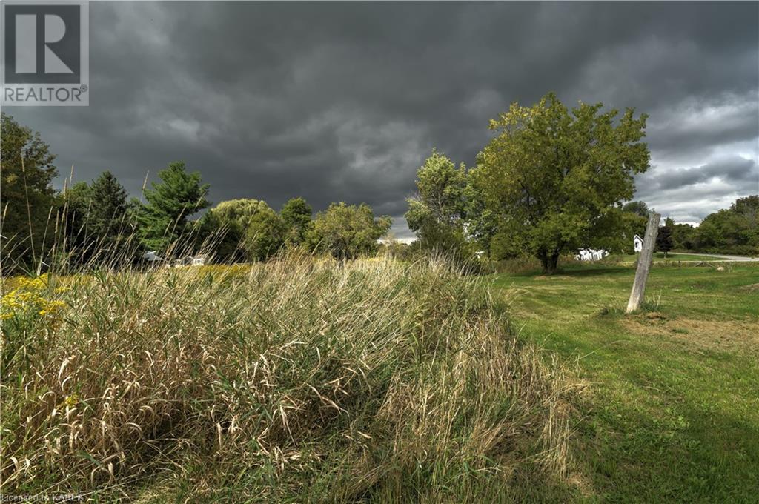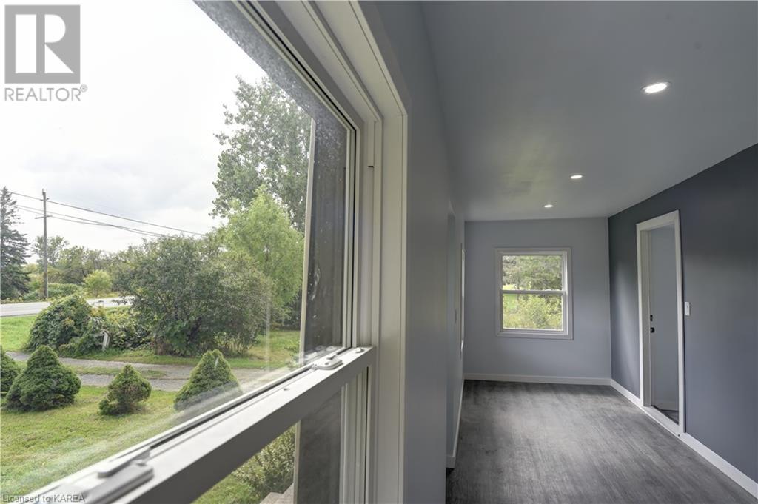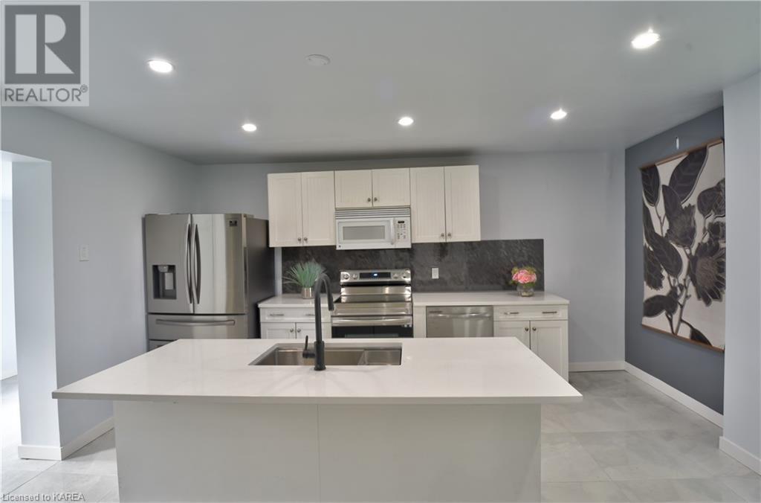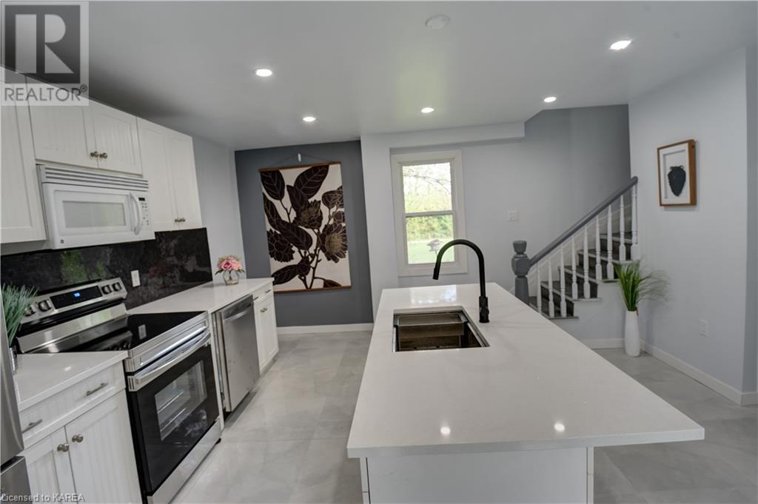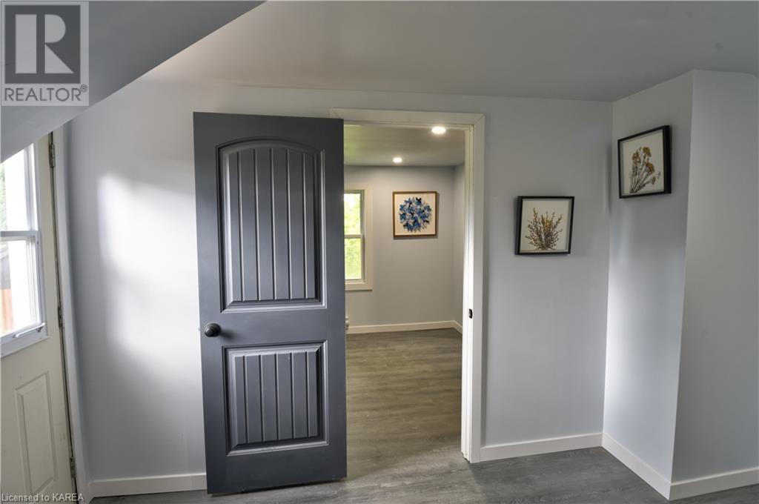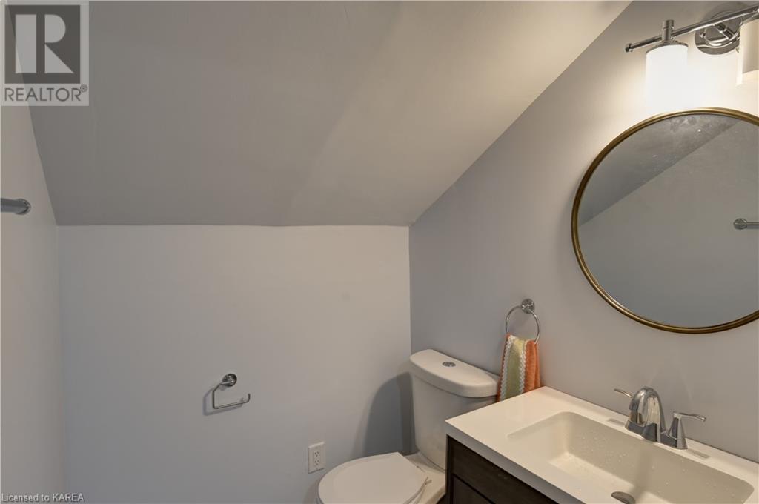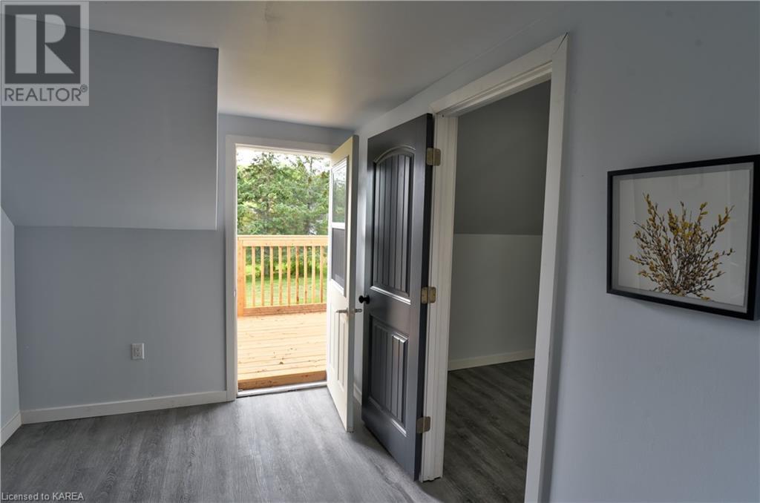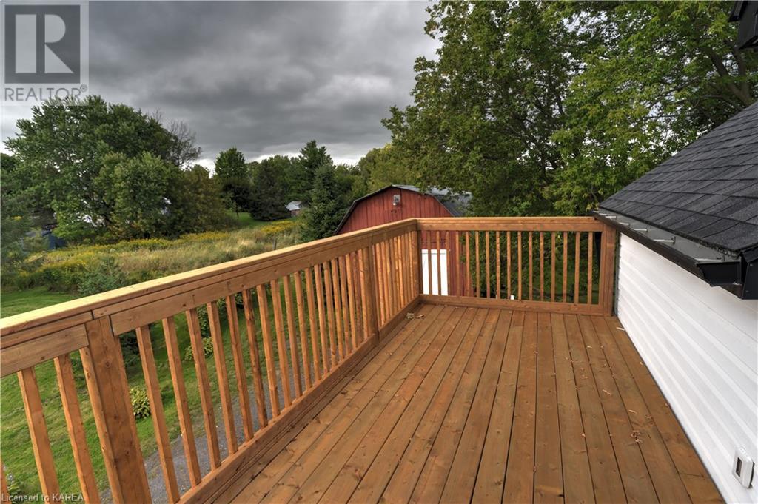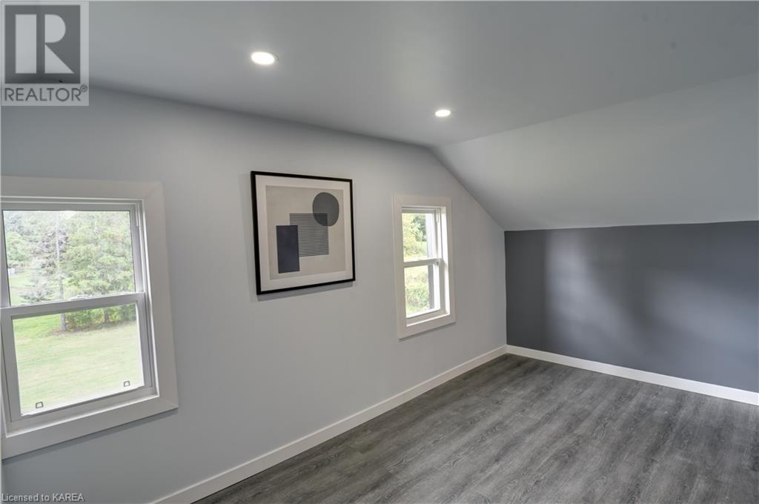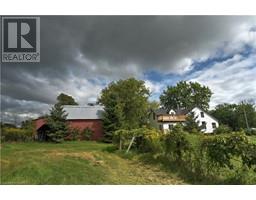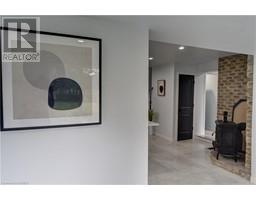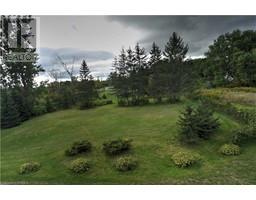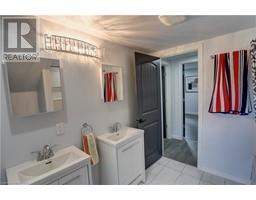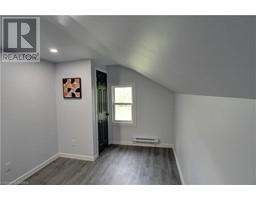4 Bedroom
3 Bathroom
1200 sqft
2 Level
Central Air Conditioning
Baseboard Heaters, Forced Air
$549,900
2 STOREY HOUSE ON 1.125 ACRE LOT IS ALL READY TO CHERISH YOUR LIFESTYLE. THE HOUSE IS LOCATED 5 MINUTES WEST FROM GANANOQUE ON HWY 2. IDEAL LOCATION CLOSE TO GOLF, MARINA AND MAJOR HWY, THIS 3 BED, 1 OFFICE, 2.5 BATH HAS BEEN TASTEFULLY RENOVATED. MOST WINDOWS ARE NEW, ALSO HAS NEW KITCHEN COUNTERTOPS, DOORS, POTLIGHTS. THE 32 X 19 FT BARN HAS A PLENTY OF SPACE FOR YOUR CREATIVE IDEAS AND FOR YOUR GARDEN TOOL STORAGE. HUGE DECK ON SECOND FLOOR GIVES YOU EXTRA WIDE VIEW WHILE HAVING CONVERSATION OVER A CUP OF TEA. COME, HAVE A LOOK AT THIS BEAUTIFUL PROPERTY (id:47351)
Property Details
| MLS® Number | 40638901 |
| Property Type | Single Family |
| AmenitiesNearBy | Golf Nearby, Marina |
| CommunityFeatures | School Bus |
| Features | Country Residential |
| ParkingSpaceTotal | 6 |
| Structure | Barn |
Building
| BathroomTotal | 3 |
| BedroomsAboveGround | 4 |
| BedroomsTotal | 4 |
| Appliances | Dryer, Refrigerator, Stove, Water Softener, Washer, Hood Fan |
| ArchitecturalStyle | 2 Level |
| BasementDevelopment | Unfinished |
| BasementType | Partial (unfinished) |
| ConstructionStyleAttachment | Detached |
| CoolingType | Central Air Conditioning |
| ExteriorFinish | Vinyl Siding, Shingles |
| FoundationType | Unknown |
| HalfBathTotal | 1 |
| HeatingType | Baseboard Heaters, Forced Air |
| StoriesTotal | 2 |
| SizeInterior | 1200 Sqft |
| Type | House |
| UtilityWater | Drilled Well, Dug Well |
Land
| AccessType | Highway Access |
| Acreage | No |
| FenceType | Partially Fenced |
| LandAmenities | Golf Nearby, Marina |
| Sewer | Septic System |
| SizeFrontage | 239 Ft |
| SizeTotalText | 1/2 - 1.99 Acres |
| ZoningDescription | Ru |
Rooms
| Level | Type | Length | Width | Dimensions |
|---|---|---|---|---|
| Second Level | 4pc Bathroom | 7' x 8' | ||
| Second Level | 2pc Bathroom | 5' x 4' | ||
| Second Level | Bedroom | 9'0'' x 10'0'' | ||
| Second Level | Bedroom | 12'0'' x 8'10'' | ||
| Second Level | Bedroom | 13'0'' x 10'0'' | ||
| Main Level | 3pc Bathroom | 5' x 5' | ||
| Main Level | Bedroom | 7'0'' x 9'0'' |
https://www.realtor.ca/real-estate/27405511/4770-highway-2-e-gananoque











