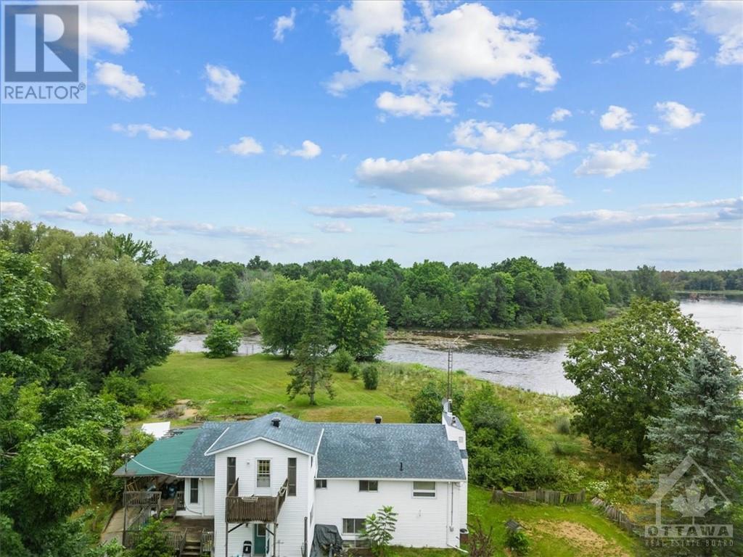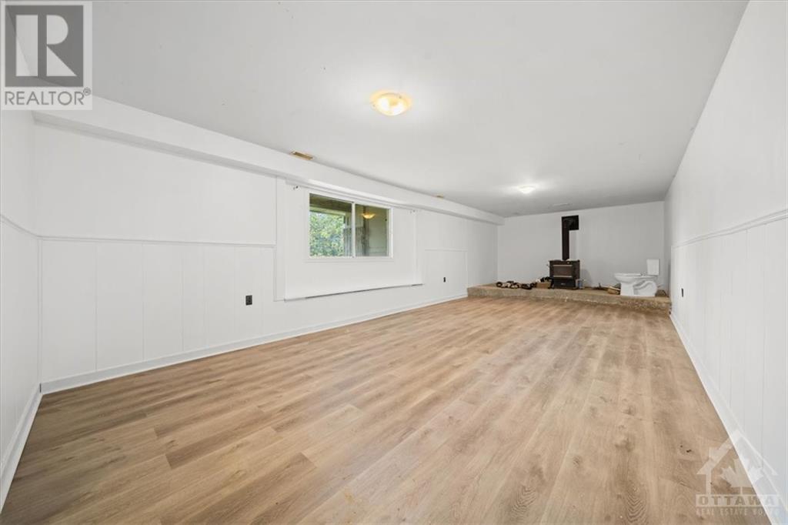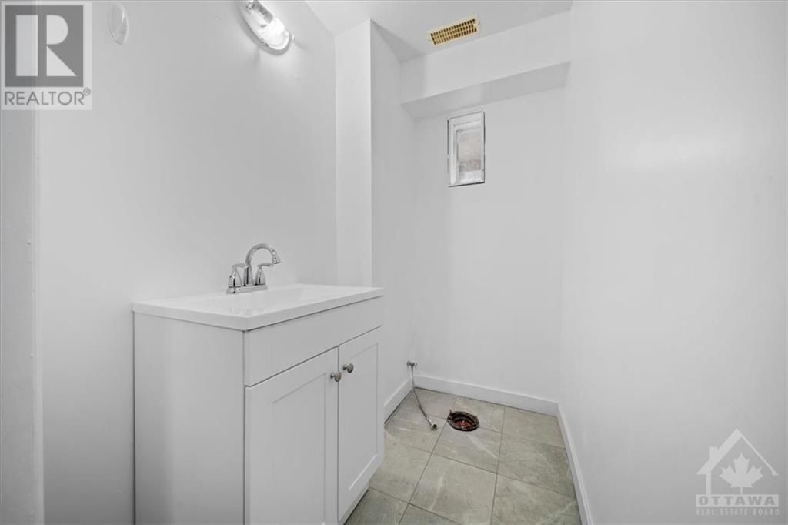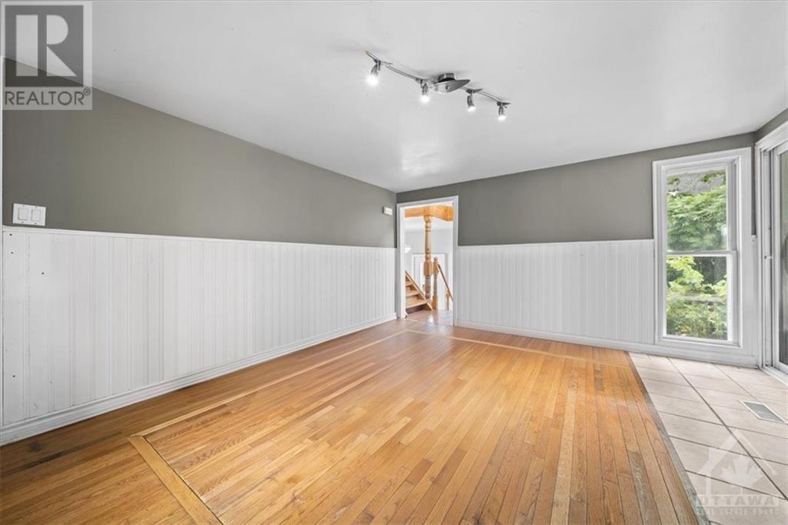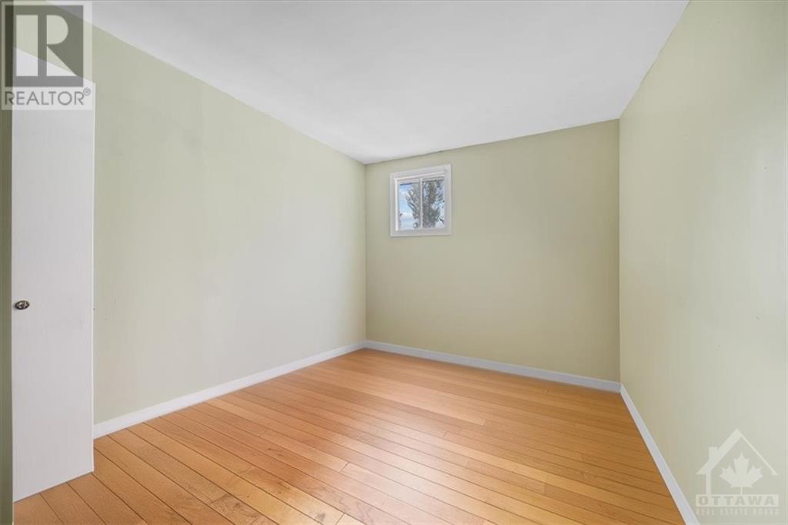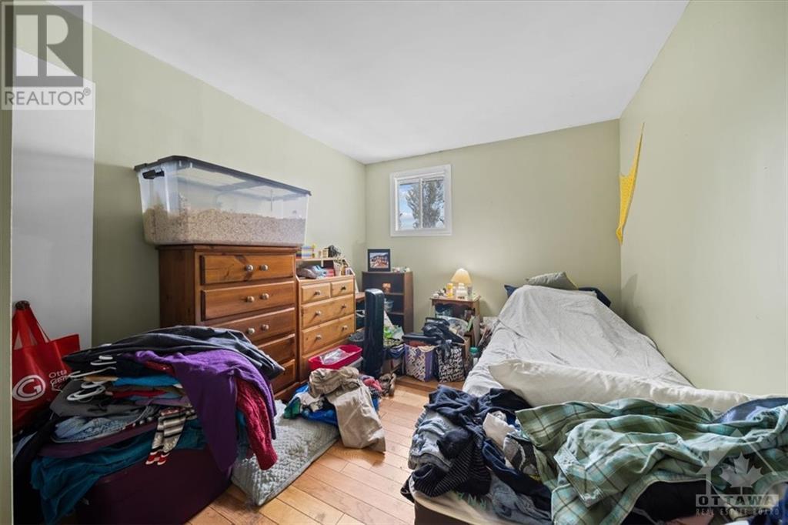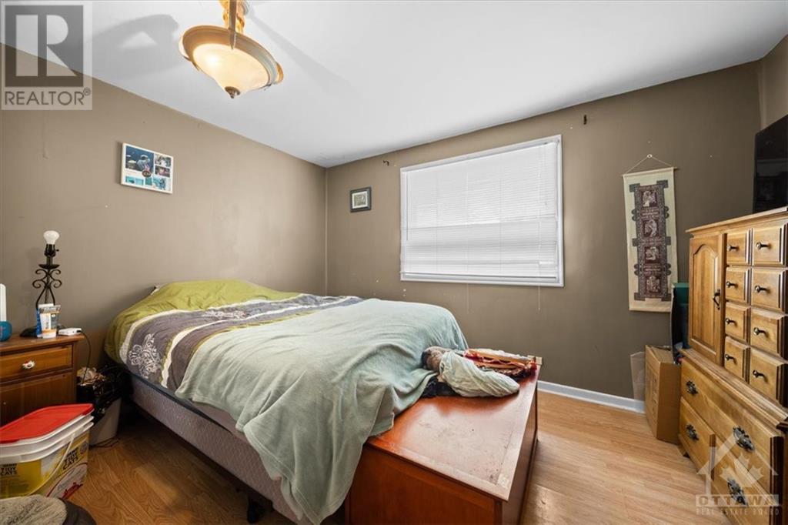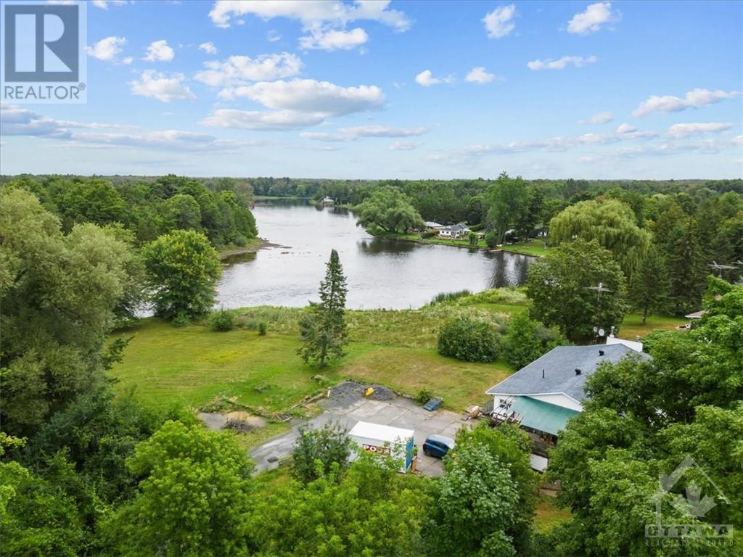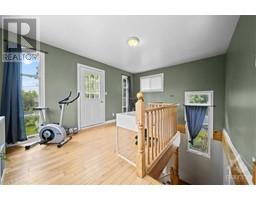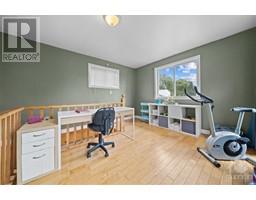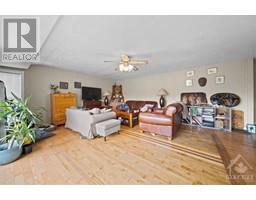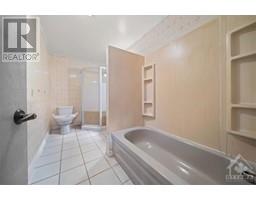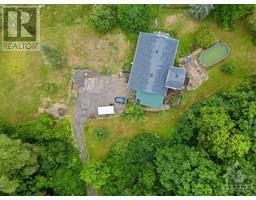3 Bedroom
3 Bathroom
Bungalow
Fireplace
Central Air Conditioning
Forced Air, Other
Waterfront
$574,900
Are you dreaming of a waterfront home with breathtaking views year-round? Welcome to 474 Maple Lane. Nestled on the banks of the Mississippi River, this home blends the charm and convenience of small-town living with endless potential both inside and out! Open concept main floor plan with kitchen, formal dining, two living areas and a bright sunroom. Three bedrooms all located on the main level offering convenience for all types of families or young professionals and a charming loft ideal for a home office or hobby room and lower level offers a large rec room with 3rd bath. Enjoy the tranquil setting overlooking Arklan Island and the Stone Mill Ruins all while being within walking distance to amenities! Roof 2020, A/C 2020, Water Systems 2020, 24 hour notice on all offers. Please note some photos have been digitially retouched/decluttered. (id:47351)
Property Details
|
MLS® Number
|
1404879 |
|
Property Type
|
Single Family |
|
Neigbourhood
|
Carleton Place |
|
AmenitiesNearBy
|
Recreation Nearby, Shopping, Water Nearby |
|
CommunicationType
|
Internet Access |
|
ParkingSpaceTotal
|
10 |
|
ViewType
|
River View |
|
WaterFrontType
|
Waterfront |
Building
|
BathroomTotal
|
3 |
|
BedroomsAboveGround
|
3 |
|
BedroomsTotal
|
3 |
|
Appliances
|
Refrigerator, Dishwasher, Dryer, Microwave, Stove, Washer |
|
ArchitecturalStyle
|
Bungalow |
|
BasementDevelopment
|
Finished |
|
BasementType
|
Full (finished) |
|
ConstructionStyleAttachment
|
Detached |
|
CoolingType
|
Central Air Conditioning |
|
ExteriorFinish
|
Siding, Wood |
|
FireplacePresent
|
Yes |
|
FireplaceTotal
|
1 |
|
FlooringType
|
Hardwood, Tile |
|
FoundationType
|
Block, Wood |
|
HalfBathTotal
|
2 |
|
HeatingFuel
|
Propane, Wood |
|
HeatingType
|
Forced Air, Other |
|
StoriesTotal
|
1 |
|
Type
|
House |
|
UtilityWater
|
Drilled Well |
Parking
Land
|
AccessType
|
Water Access |
|
Acreage
|
No |
|
LandAmenities
|
Recreation Nearby, Shopping, Water Nearby |
|
Sewer
|
Septic System |
|
SizeDepth
|
300 Ft |
|
SizeFrontage
|
130 Ft |
|
SizeIrregular
|
129.99 Ft X 300 Ft |
|
SizeTotalText
|
129.99 Ft X 300 Ft |
|
ZoningDescription
|
Residential |
Rooms
| Level |
Type |
Length |
Width |
Dimensions |
|
Lower Level |
Family Room |
|
|
31'0" x 12'5" |
|
Lower Level |
Laundry Room |
|
|
10'0" x 29'0" |
|
Lower Level |
Utility Room |
|
|
10'0" x 10'0" |
|
Main Level |
Kitchen |
|
|
13'0" x 25'0" |
|
Main Level |
Dining Room |
|
|
17'0" x 12'5" |
|
Main Level |
Living Room |
|
|
16'5" x 23'5" |
|
Main Level |
Sitting Room |
|
|
7'5" x 27'5" |
|
Main Level |
Primary Bedroom |
|
|
12'5" x 12'0" |
|
Main Level |
Bedroom |
|
|
12'0" x 9'0" |
|
Main Level |
Bedroom |
|
|
11'0" x 12'0" |
|
Main Level |
2pc Ensuite Bath |
|
|
4'0" x 3'0" |
|
Main Level |
4pc Bathroom |
|
|
12'0" x 4'0" |
|
Main Level |
2pc Bathroom |
|
|
6'0" x 4'0" |
|
Main Level |
Foyer |
|
|
11'5" x 15'0" |
|
Main Level |
Loft |
|
|
11'5" x 15'0" |
https://www.realtor.ca/real-estate/27258323/474-maple-lane-carleton-place-carleton-place

