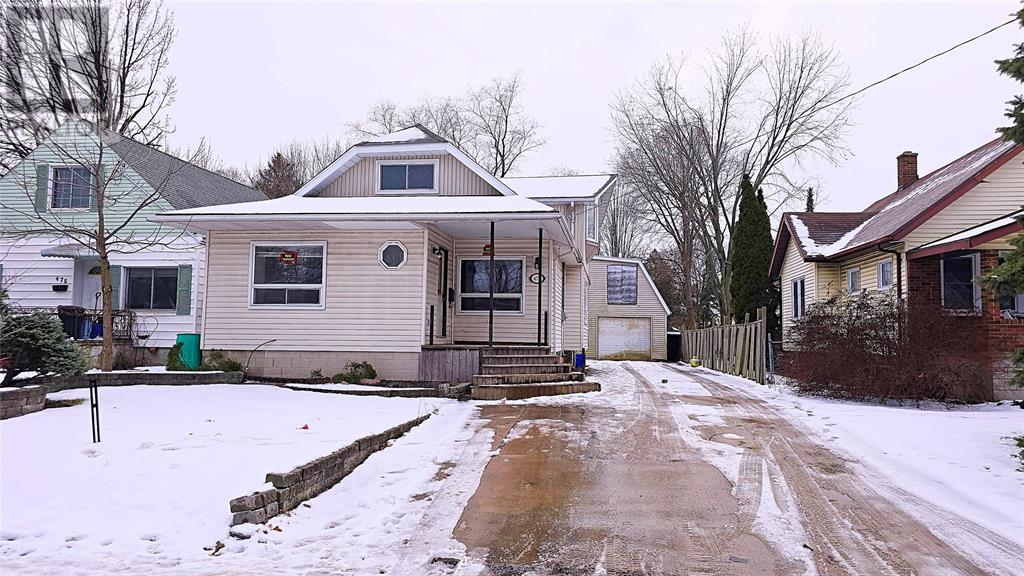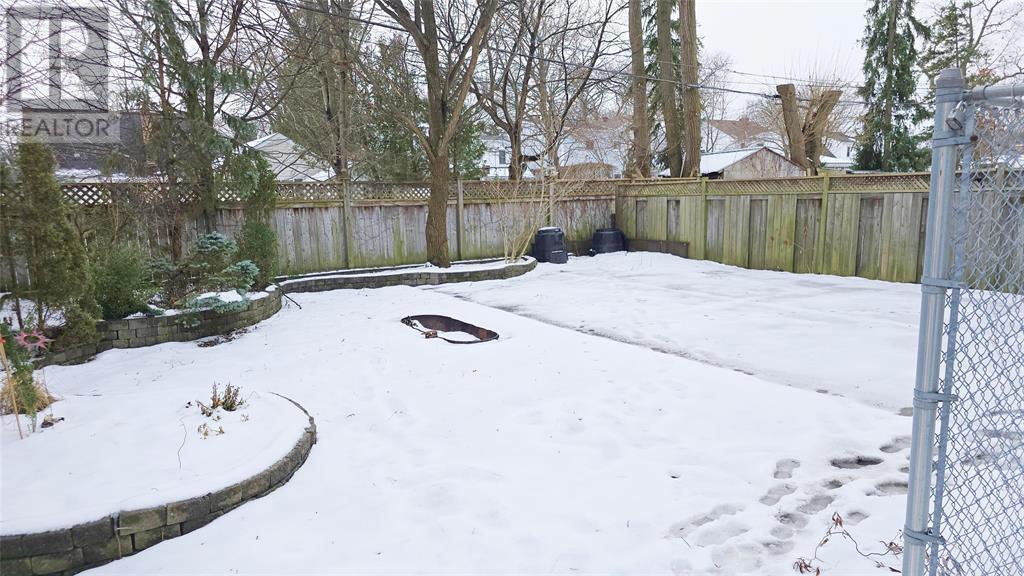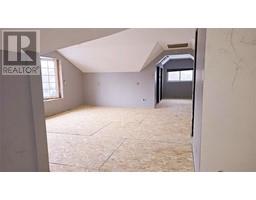1 Bedroom
2 Bathroom
None
$304,900
ATTENTION FLIPPERS. THIS HANDYMAN SPECIAL HAS 3-4 BEDROOM POTENTIAL & IS READY FOR YOUR PERSONAL FINISHES AND IDEAS. THE PROPERTY NEEDS TLC BUT IS STRUCTURALLY SOUND & BEING SOLD AS IS WITH A DETACHED 36X24 2-STOREY SHOP WITH FRONT & BACK GARAGE DOORS AND A HUGE CONCRETE PAD IN THE BACK. THE BASEMENT HAS A PRIVATE ENTRANCE AND HIGH CEILINGS AND COULD BE CONVERTED INTO AN ENTIRELY SEPARATE UNIT. NEW PLYWOOD FLOORS THROUGHOUT, ESA CERTIFIED. THIS IS A GREAT FIND. FOR MORE INFO CONTACT ROBERT @ 519-383-2217. (id:47351)
Property Details
|
MLS® Number
|
25000278 |
|
Property Type
|
Single Family |
|
Features
|
Double Width Or More Driveway, Concrete Driveway |
Building
|
Bathroom Total
|
2 |
|
Bedrooms Above Ground
|
1 |
|
Bedrooms Total
|
1 |
|
Constructed Date
|
1929 |
|
Construction Style Attachment
|
Detached |
|
Cooling Type
|
None |
|
Exterior Finish
|
Aluminum/vinyl |
|
Flooring Type
|
Other |
|
Foundation Type
|
Block |
|
Heating Fuel
|
Natural Gas |
|
Stories Total
|
2 |
|
Type
|
House |
Parking
Land
|
Acreage
|
No |
|
Size Irregular
|
45x110 |
|
Size Total Text
|
45x110 |
|
Zoning Description
|
R1 |
Rooms
| Level |
Type |
Length |
Width |
Dimensions |
|
Second Level |
3pc Bathroom |
|
|
0 x 0 |
|
Second Level |
Primary Bedroom |
|
|
20 x 16.8 |
|
Main Level |
4pc Bathroom |
|
|
0 x 0 |
|
Main Level |
Dining Room |
|
|
13.5 x 12.2 |
|
Main Level |
Kitchen |
|
|
11.9 x 10.2 |
|
Main Level |
Living Room |
|
|
23.6 x 19.5 |
https://www.realtor.ca/real-estate/27774057/473-nelson-street-sarnia
























