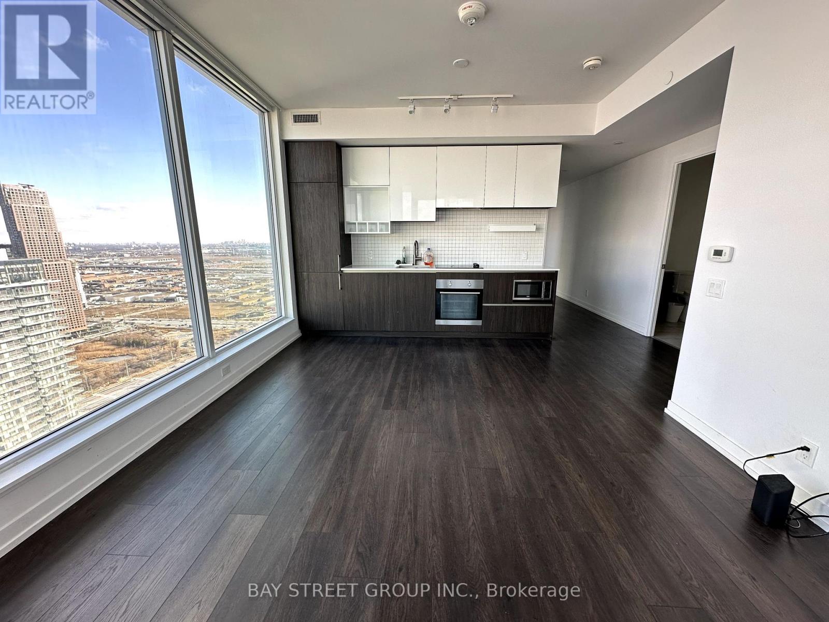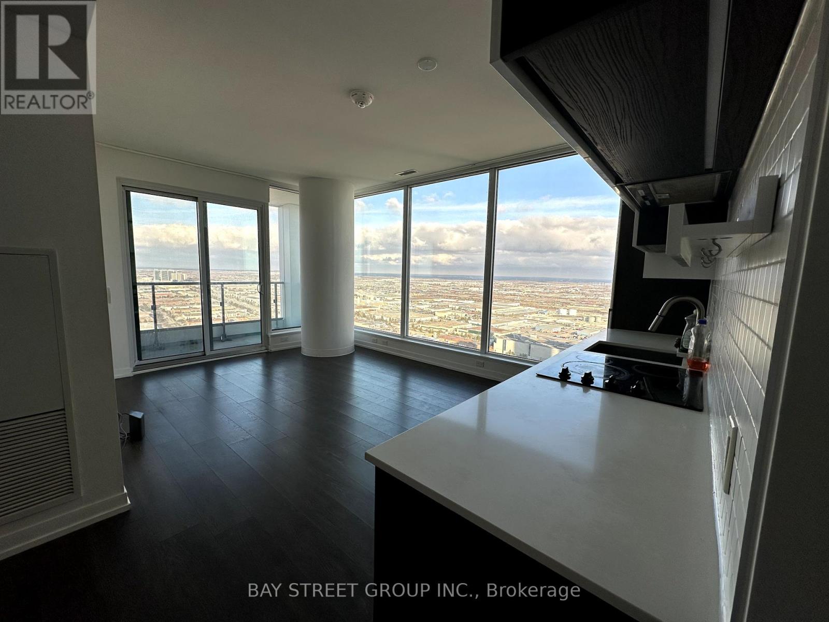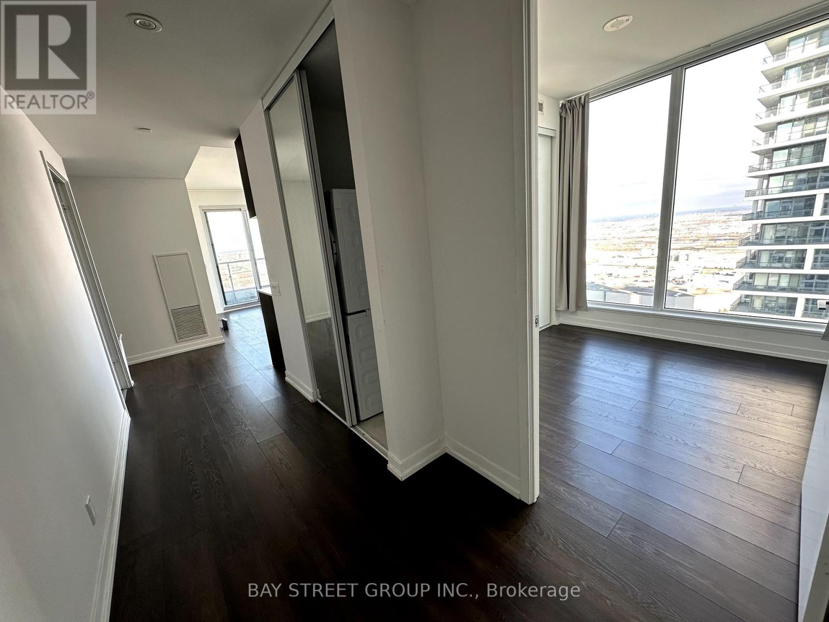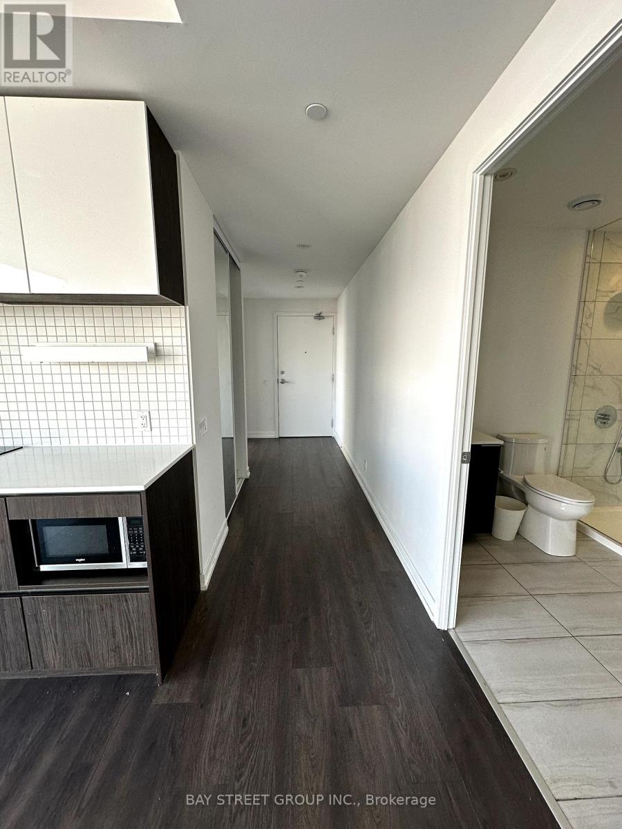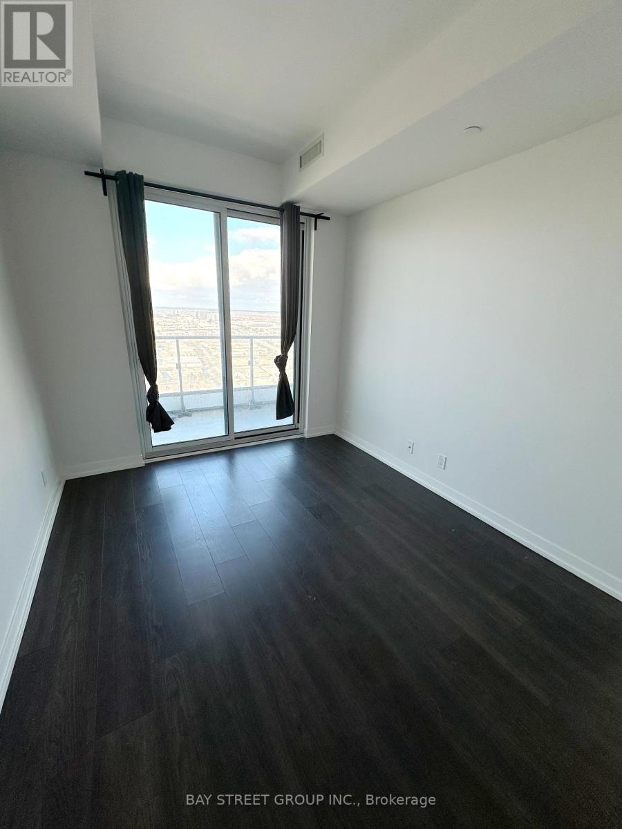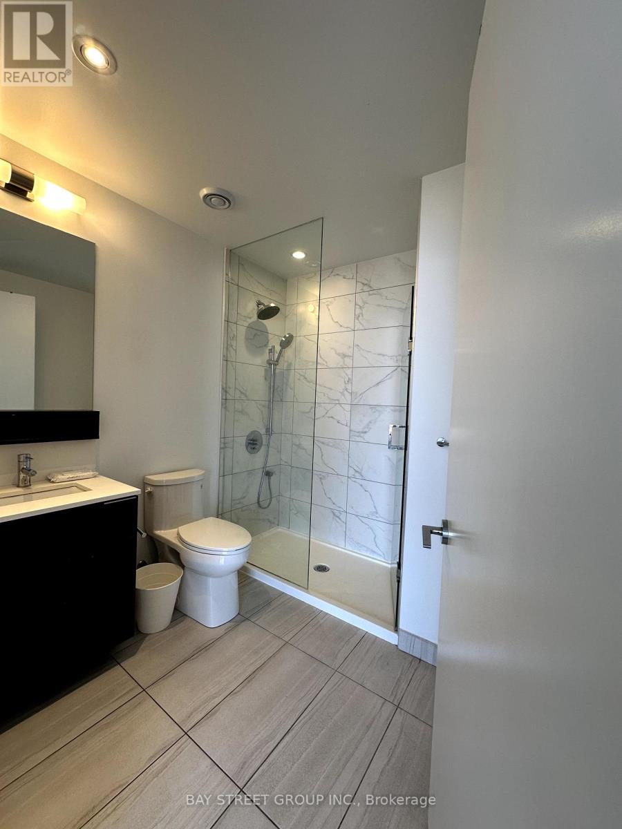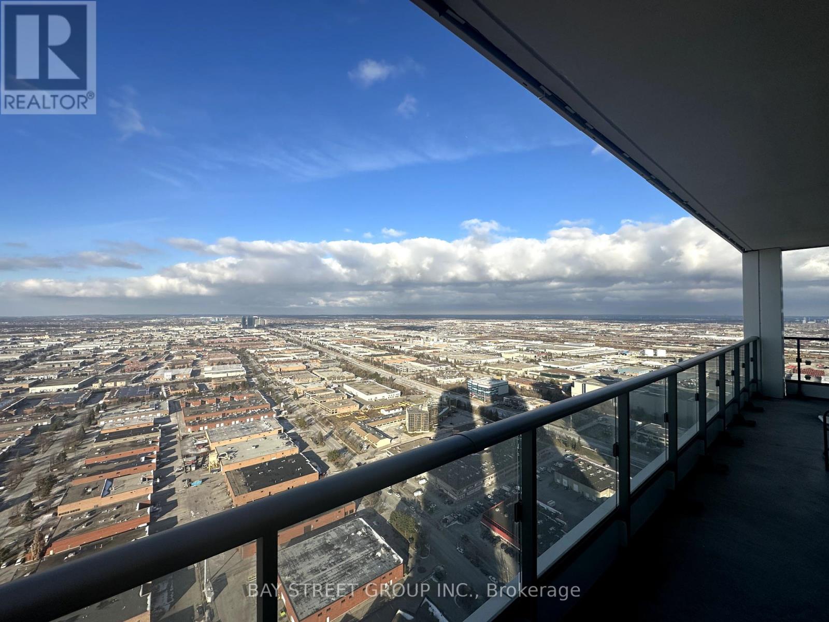4702 - 898 Portage Parkway Vaughan, Ontario L4K 0J6
3 Bedroom
2 Bathroom
900 - 999 ft2
Central Air Conditioning
Forced Air
$766,000Maintenance, Common Area Maintenance, Insurance, Parking
$719.90 Monthly
Maintenance, Common Area Maintenance, Insurance, Parking
$719.90 MonthlyUnobstructed High Rise North East View, Step To The Subway, High-Up In The Sky! Transit City @ Jane/Hwy7 Is The Landmark Tower Of The New Vaughan Metropolitan Centre. Right Connected To: Vmc Subway Station, Smartcentres Bus Terminal, Highways 400 & 407. All Residents Have Access To The Brand New, State-Of-The Art Ymca Next Door. The Suite Speaks For Itself - Incredible Views All Around & Very Clean Finishes. Take Advantage Of This And Enjoy 1 Gb Free Internet From Rogers.,3 Bedroom 2 Washroom 950 Sqf Plus 170 Sqf Balcony, Spacious And Convenient. (id:47351)
Property Details
| MLS® Number | N12046694 |
| Property Type | Single Family |
| Community Name | Vaughan Corporate Centre |
| Community Features | Pet Restrictions |
| Features | Balcony |
| Parking Space Total | 1 |
Building
| Bathroom Total | 2 |
| Bedrooms Above Ground | 3 |
| Bedrooms Total | 3 |
| Age | 0 To 5 Years |
| Amenities | Security/concierge, Storage - Locker |
| Appliances | Cooktop, Dishwasher, Dryer, Microwave, Oven, Stove, Washer, Refrigerator |
| Cooling Type | Central Air Conditioning |
| Flooring Type | Laminate |
| Heating Fuel | Natural Gas |
| Heating Type | Forced Air |
| Size Interior | 900 - 999 Ft2 |
| Type | Apartment |
Parking
| Underground | |
| No Garage |
Land
| Acreage | No |
Rooms
| Level | Type | Length | Width | Dimensions |
|---|---|---|---|---|
| Flat | Kitchen | 5.49 m | 3.66 m | 5.49 m x 3.66 m |
| Flat | Living Room | 5.49 m | 3.66 m | 5.49 m x 3.66 m |
| Flat | Primary Bedroom | 4.01 m | 2.83 m | 4.01 m x 2.83 m |
| Flat | Bedroom 2 | 3.38 m | 3.01 m | 3.38 m x 3.01 m |
| Flat | Bedroom 3 | 2.74 m | 3.05 m | 2.74 m x 3.05 m |
