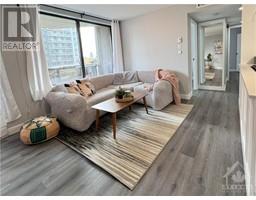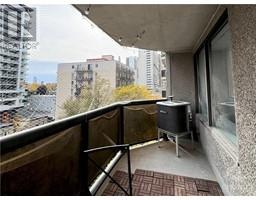2 Bedroom
2 Bathroom
Indoor Pool
Central Air Conditioning
Baseboard Heaters
$2,600 Monthly
Be the first tenant to live amongst the sparkling new renovations throughout this large corner 2-bed, 1.5-bath unit in the heart of Centretown! LUXURY FEATURES: completely new open-concept kitchen with quartz counters, porcelain backsplash, SS appliances, large pull out pantry & extended storage, counter space & open shelves in the dining area; private south-facing balcony, newly renovated bathrooms, LVP flooring, brand new washer & dryer. ALSO INCLUDED: 1 underground parking, 1 storage locker, 1 secure bike storage spot. BUILDING AMENITIES: indoor pool/spa/sauna, party room with kitchen, rooftop terrace and ground level courtyard each with BBQs, guest suite. This is a friendly building with a strong sense of community. A 5-minute walk gets you to the Lyon LRT station, a few minutes more gets you to Parliament Hill, Bank Street, Chinatown and more. Non-smoking building. Pets allowed. Completed rental application & credit check required for an offer to lease to be considered. (id:47351)
Property Details
|
MLS® Number
|
1418473 |
|
Property Type
|
Single Family |
|
Neigbourhood
|
Centretown |
|
AmenitiesNearBy
|
Public Transit, Recreation Nearby, Shopping |
|
CommunityFeatures
|
Pet Restrictions |
|
Features
|
Elevator, Balcony, Automatic Garage Door Opener |
|
ParkingSpaceTotal
|
1 |
|
PoolType
|
Indoor Pool |
|
Structure
|
Patio(s) |
Building
|
BathroomTotal
|
2 |
|
BedroomsAboveGround
|
2 |
|
BedroomsTotal
|
2 |
|
Amenities
|
Party Room, Sauna, Storage - Locker, Laundry - In Suite, Guest Suite |
|
Appliances
|
Refrigerator, Dishwasher, Dryer, Hood Fan, Microwave, Stove, Washer |
|
BasementDevelopment
|
Not Applicable |
|
BasementType
|
None (not Applicable) |
|
ConstructedDate
|
1984 |
|
CoolingType
|
Central Air Conditioning |
|
ExteriorFinish
|
Stucco |
|
Fixture
|
Drapes/window Coverings |
|
FlooringType
|
Tile, Vinyl |
|
HalfBathTotal
|
1 |
|
HeatingFuel
|
Electric |
|
HeatingType
|
Baseboard Heaters |
|
StoriesTotal
|
1 |
|
Type
|
Apartment |
|
UtilityWater
|
Municipal Water |
Parking
|
Underground
|
|
|
Visitor Parking
|
|
Land
|
Acreage
|
No |
|
LandAmenities
|
Public Transit, Recreation Nearby, Shopping |
|
Sewer
|
Municipal Sewage System |
|
SizeIrregular
|
* Ft X * Ft |
|
SizeTotalText
|
* Ft X * Ft |
|
ZoningDescription
|
Residential |
Rooms
| Level |
Type |
Length |
Width |
Dimensions |
|
Main Level |
Living Room |
|
|
17'6" x 10'6" |
|
Main Level |
Dining Room |
|
|
11'0" x 8'6" |
|
Main Level |
Kitchen |
|
|
9'6" x 8'0" |
|
Main Level |
Laundry Room |
|
|
Measurements not available |
|
Main Level |
Primary Bedroom |
|
|
14'0" x 9'8" |
|
Main Level |
2pc Ensuite Bath |
|
|
Measurements not available |
|
Main Level |
Bedroom |
|
|
9'0" x 9'0" |
|
Main Level |
4pc Bathroom |
|
|
Measurements not available |
|
Main Level |
Other |
|
|
Measurements not available |
https://www.realtor.ca/real-estate/27599625/470-laurier-avenue-unit603-ottawa-centretown




























































