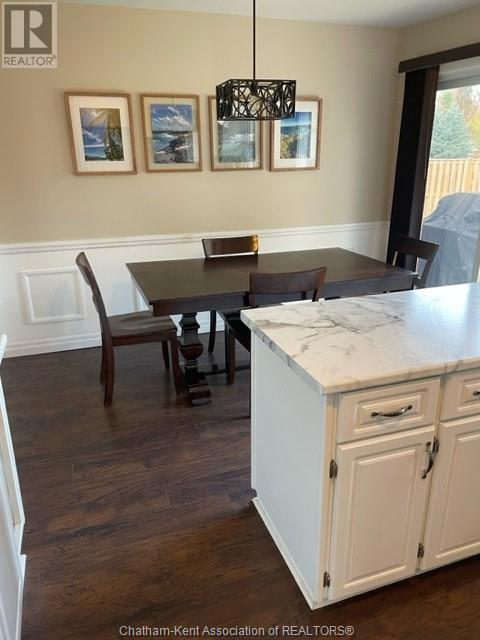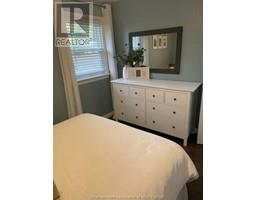3 Bedroom
1 Bathroom
1100 sqft
Ranch
Fireplace
Central Air Conditioning
Forced Air
$415,000
ALL BRICK RANCH, WELL MAINTAINED, 3 BEDROOM, WITH MANY UPDATES THROUGHOUT! OPEN KITCHEN DINING AREA WITH PATIO DOORS TO A LARGE PARK LIKE FENCED YARD, REPLACEMENT WINDOWS THROUGHOUT INCLUDING BASEMENT, UPDATED FRONT PORCH, AND FANTASTIC STONE FIREPLACE IN LIVING ROOM (SELLER HAS NOT USED). BASEMENT HAS LOADS OF WINDOWS INCLUDING BRIGHT OFFICE AND LARGE FAMILY ROOM, SHINGLES APROX 12YRS, LARGE CEMENT DRIVE, PATIO WITH GAZEBO, UPDATED PRESSURE TREATED FENCE AND SHED. THIS ONE IS READY TO MOVE INTO BEFORE CHRISTMAS IF YOU WANT! DONT DELAY, CALL TODAY! (id:47351)
Property Details
| MLS® Number | 24027053 |
| Property Type | Single Family |
| Features | Concrete Driveway |
Building
| BathroomTotal | 1 |
| BedroomsAboveGround | 3 |
| BedroomsTotal | 3 |
| Appliances | Refrigerator, Stove |
| ArchitecturalStyle | Ranch |
| ConstructedDate | 1958 |
| ConstructionStyleAttachment | Detached |
| CoolingType | Central Air Conditioning |
| ExteriorFinish | Brick |
| FireplaceFuel | Wood |
| FireplacePresent | Yes |
| FireplaceType | Conventional |
| FlooringType | Carpeted, Hardwood |
| FoundationType | Block |
| HeatingFuel | Natural Gas |
| HeatingType | Forced Air |
| StoriesTotal | 1 |
| SizeInterior | 1100 Sqft |
| TotalFinishedArea | 1100 Sqft |
| Type | House |
Land
| Acreage | No |
| SizeIrregular | 60x150 |
| SizeTotalText | 60x150|under 1/4 Acre |
| ZoningDescription | Res |
Rooms
| Level | Type | Length | Width | Dimensions |
|---|---|---|---|---|
| Basement | Family Room | 13 ft | 23 ft | 13 ft x 23 ft |
| Basement | Storage | 10 ft | 10 ft | 10 ft x 10 ft |
| Basement | Office | 10 ft | 13 ft | 10 ft x 13 ft |
| Basement | Laundry Room | 11 ft | 14 ft | 11 ft x 14 ft |
| Main Level | Primary Bedroom | 9 ft | 12 ft | 9 ft x 12 ft |
| Main Level | Bedroom | 9 ft | 11 ft | 9 ft x 11 ft |
| Main Level | Bedroom | 8 ft ,6 in | 11 ft ,6 in | 8 ft ,6 in x 11 ft ,6 in |
| Main Level | Kitchen/dining Room | 11 ft ,4 in | 16 ft | 11 ft ,4 in x 16 ft |
| Main Level | 4pc Bathroom | 5 ft | 6 ft | 5 ft x 6 ft |
| Main Level | Living Room/fireplace | 12 ft | 20 ft | 12 ft x 20 ft |
https://www.realtor.ca/real-estate/27619254/47-windsor-drive-chatham


















































