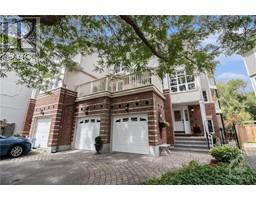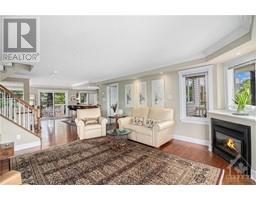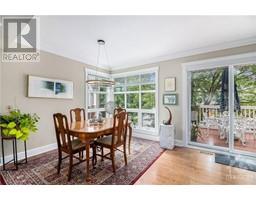4 Bedroom
5 Bathroom
Fireplace
Central Air Conditioning
Forced Air
Waterfront
Landscaped
$1,499,000
Panoramic River Views from this captivating luxury semidetached in lovely Sandy Hill. Every level is designed with ultimate views of the Rideau River in mind. Originally meant for 2 units, the owners combined them to create an oversized 4 level home.You will be impressed with the attention to detail in the design & upgraded features throughout. Eat in kitchen with a with a 5 burner gas cooktop & quartz counters, & a sunny front deck for morning coffee.Stainless Steel double wall ovens and oversized kitchen island. Main floor bedroom with a back deck to your own fully fenced yard, with a live lotus pond and a goldfish pond, surrounded by perennial gardens. Lawn service provided for park just outside the gates. Multiple balconies providing optimal sun or shade all day long. This special home backs onto a bicycle path meandering along the river, and the walking path to Dutchie’s Hole Park, minutes from the 417& UOttawa. 4 beds easily made back into 5. Two oversized garage bays.A must see! (id:47351)
Property Details
|
MLS® Number
|
1412573 |
|
Property Type
|
Single Family |
|
Neigbourhood
|
Sandy Hill |
|
AmenitiesNearBy
|
Public Transit, Recreation Nearby, Water Nearby |
|
Easement
|
Right Of Way |
|
Features
|
Park Setting, Balcony, Automatic Garage Door Opener |
|
ParkingSpaceTotal
|
6 |
|
ViewType
|
River View |
|
WaterFrontType
|
Waterfront |
Building
|
BathroomTotal
|
5 |
|
BedroomsAboveGround
|
3 |
|
BedroomsBelowGround
|
1 |
|
BedroomsTotal
|
4 |
|
Appliances
|
Refrigerator, Oven - Built-in, Compactor, Cooktop, Dishwasher, Dryer, Hood Fan, Stove, Washer, Alarm System |
|
BasementDevelopment
|
Finished |
|
BasementType
|
Full (finished) |
|
ConstructedDate
|
1999 |
|
ConstructionMaterial
|
Wood Frame |
|
ConstructionStyleAttachment
|
Semi-detached |
|
CoolingType
|
Central Air Conditioning |
|
ExteriorFinish
|
Brick, Siding |
|
FireplacePresent
|
Yes |
|
FireplaceTotal
|
2 |
|
FlooringType
|
Wall-to-wall Carpet, Hardwood |
|
FoundationType
|
Poured Concrete |
|
HalfBathTotal
|
2 |
|
HeatingFuel
|
Natural Gas |
|
HeatingType
|
Forced Air |
|
StoriesTotal
|
3 |
|
Type
|
House |
|
UtilityWater
|
Municipal Water |
Parking
|
Attached Garage
|
|
|
Inside Entry
|
|
Land
|
Acreage
|
No |
|
FenceType
|
Fenced Yard |
|
LandAmenities
|
Public Transit, Recreation Nearby, Water Nearby |
|
LandscapeFeatures
|
Landscaped |
|
Sewer
|
Municipal Sewage System |
|
SizeDepth
|
97 Ft ,2 In |
|
SizeFrontage
|
58 Ft ,6 In |
|
SizeIrregular
|
58.49 Ft X 97.16 Ft (irregular Lot) |
|
SizeTotalText
|
58.49 Ft X 97.16 Ft (irregular Lot) |
|
ZoningDescription
|
Residential |
Rooms
| Level |
Type |
Length |
Width |
Dimensions |
|
Second Level |
Living Room |
|
|
19'0" x 16'1" |
|
Second Level |
Dining Room |
|
|
15'5" x 12'2" |
|
Second Level |
Kitchen |
|
|
17'4" x 14'9" |
|
Second Level |
Partial Bathroom |
|
|
12'5" x 6'10" |
|
Second Level |
Laundry Room |
|
|
Measurements not available |
|
Third Level |
Primary Bedroom |
|
|
16'1" x 15'5" |
|
Third Level |
5pc Ensuite Bath |
|
|
10'6" x 8'9" |
|
Third Level |
Other |
|
|
15'11" x 7'3" |
|
Third Level |
Bedroom |
|
|
22'0" x 14'4" |
|
Third Level |
3pc Ensuite Bath |
|
|
6'5" x 5'9" |
|
Third Level |
Other |
|
|
4'7" x 4'4" |
|
Basement |
Family Room |
|
|
15'5" x 15'4" |
|
Basement |
3pc Bathroom |
|
|
10'1" x 8'2" |
|
Basement |
Storage |
|
|
9'6" x 9'0" |
|
Main Level |
Bedroom |
|
|
18'3" x 10'6" |
|
Main Level |
Office |
|
|
16'1" x 15'5" |
|
Main Level |
Partial Bathroom |
|
|
4'10" x 4'7" |
https://www.realtor.ca/real-estate/27440426/47-robinson-avenue-ottawa-sandy-hill




























































