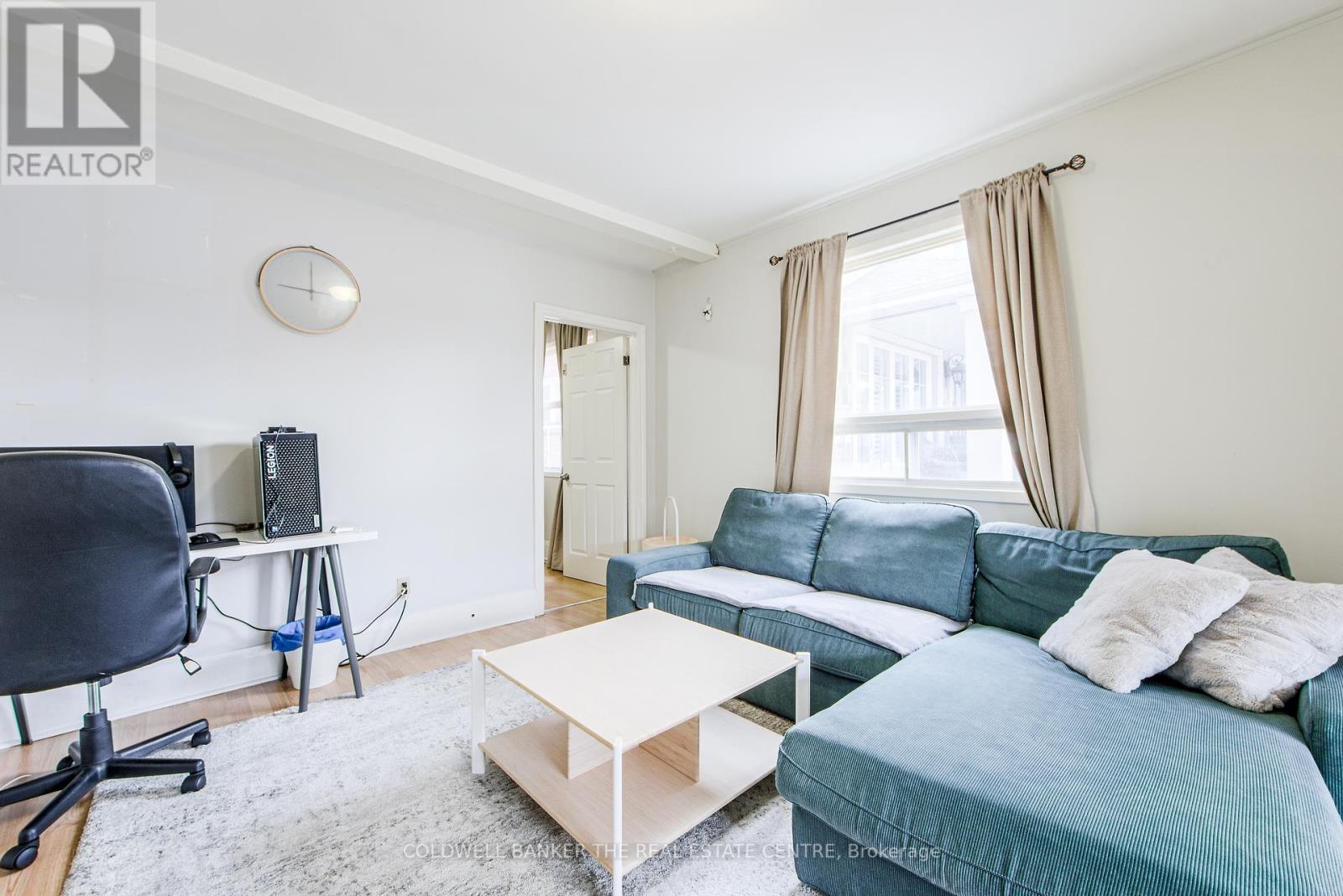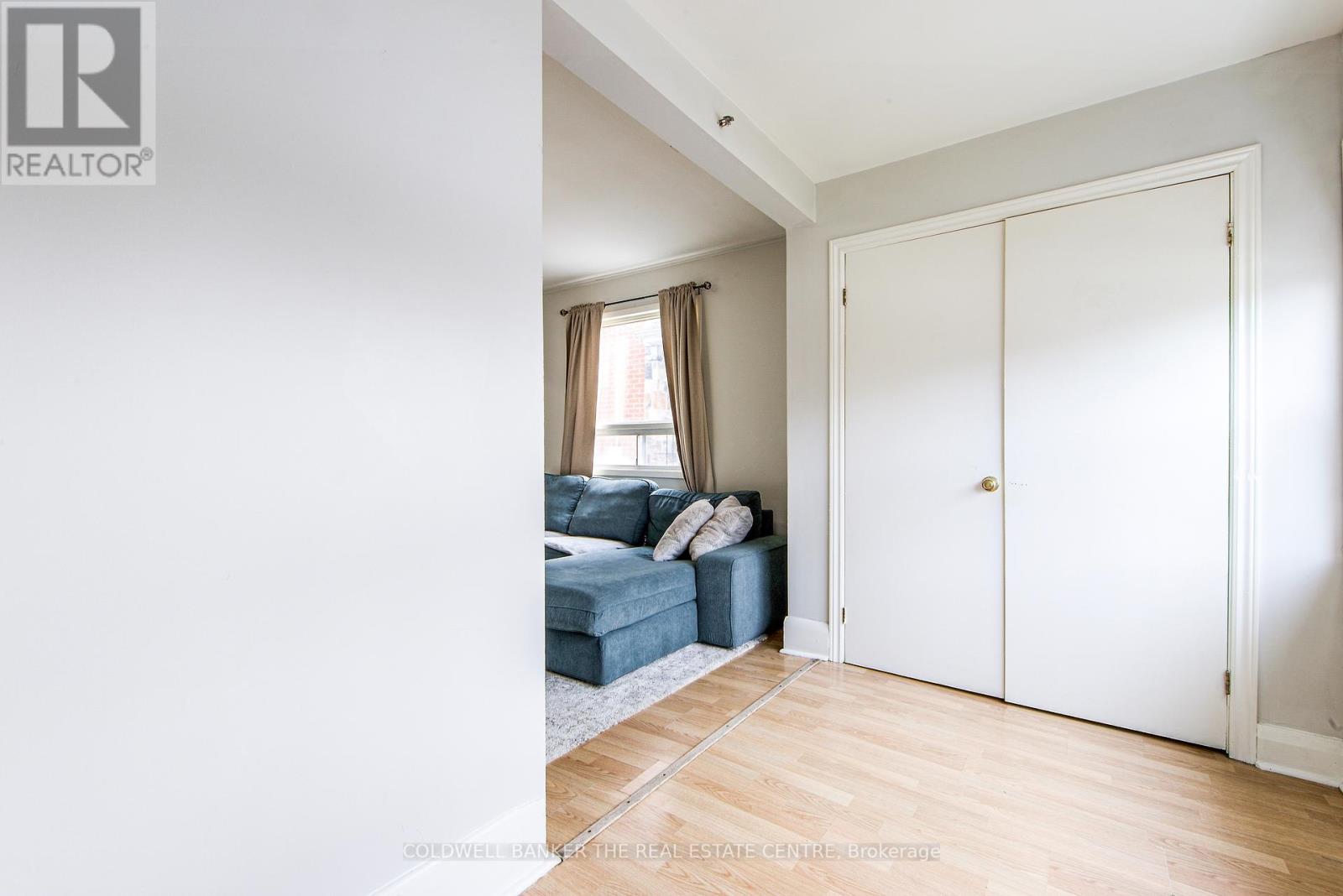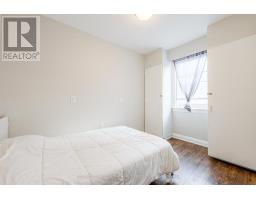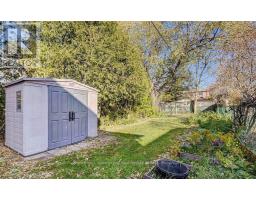4 Bedroom
2 Bathroom
Central Air Conditioning
Forced Air
$959,800
An incredible opportunity awaits! Nestled among multi-million-dollar custom homes, this west-facing home in charming Birch Cliff Heights sits on a quiet, family-friendly street. Boasting a premium lot measuring 25 x 150 feet, the possibilities are endlessdesign and build your dream home or leverage it as an income-generating rental property. Perfectly situated for families, Highview Park is just a 2-minute walk away, Birchcliff Heights Public School is only 5 minutes on foot, and the beach is walkable. Conveniently located minutes to Scarborough GO, Warden Subway Station, the Bluffs, Variety Village, schools, and more! Enjoy nearby shopping, amenities, coffee shops, dining, and excellent transportation options. Featuring 4 bedrooms and 2 bathrooms, this gem won't be on the market for long. Dont miss outschedule your viewing today! **** EXTRAS **** Stove, Hoodfan, Fridge, Washer, Dryer, Central Air Conditioning, All Electrical Light Fixtures and Window Coverings. (id:47351)
Property Details
|
MLS® Number
|
E11911140 |
|
Property Type
|
Single Family |
|
Community Name
|
Birchcliffe-Cliffside |
|
Features
|
Carpet Free |
|
ParkingSpaceTotal
|
1 |
|
Structure
|
Deck, Shed |
Building
|
BathroomTotal
|
2 |
|
BedroomsAboveGround
|
4 |
|
BedroomsTotal
|
4 |
|
Appliances
|
Dryer, Refrigerator, Stove, Washer, Window Coverings |
|
BasementDevelopment
|
Unfinished |
|
BasementType
|
Full (unfinished) |
|
ConstructionStyleAttachment
|
Detached |
|
CoolingType
|
Central Air Conditioning |
|
ExteriorFinish
|
Vinyl Siding |
|
FlooringType
|
Laminate, Hardwood, Concrete |
|
FoundationType
|
Poured Concrete |
|
HeatingFuel
|
Natural Gas |
|
HeatingType
|
Forced Air |
|
StoriesTotal
|
2 |
|
Type
|
House |
|
UtilityWater
|
Municipal Water |
Land
|
Acreage
|
No |
|
Sewer
|
Sanitary Sewer |
|
SizeDepth
|
150 Ft |
|
SizeFrontage
|
25 Ft |
|
SizeIrregular
|
25.04 X 150 Ft |
|
SizeTotalText
|
25.04 X 150 Ft |
|
ZoningDescription
|
Residential |
Rooms
| Level |
Type |
Length |
Width |
Dimensions |
|
Second Level |
Primary Bedroom |
5.23 m |
3.23 m |
5.23 m x 3.23 m |
|
Second Level |
Bedroom 2 |
3.1 m |
|
3.1 m x Measurements not available |
|
Second Level |
Bedroom 3 |
3.4 m |
2.24 m |
3.4 m x 2.24 m |
|
Basement |
Recreational, Games Room |
6.02 m |
2.65 m |
6.02 m x 2.65 m |
|
Basement |
Laundry Room |
5.46 m |
3.45 m |
5.46 m x 3.45 m |
|
Basement |
Utility Room |
4.75 m |
2.45 m |
4.75 m x 2.45 m |
|
Main Level |
Living Room |
5.82 m |
3.56 m |
5.82 m x 3.56 m |
|
Main Level |
Bedroom 4 |
3.56 m |
3.12 m |
3.56 m x 3.12 m |
|
Main Level |
Kitchen |
4.24 m |
3.4 m |
4.24 m x 3.4 m |
|
Main Level |
Mud Room |
1.83 m |
1.6 m |
1.83 m x 1.6 m |
Utilities
https://www.realtor.ca/real-estate/27774428/47-preston-street-toronto-birchcliffe-cliffside-birchcliffe-cliffside
















































