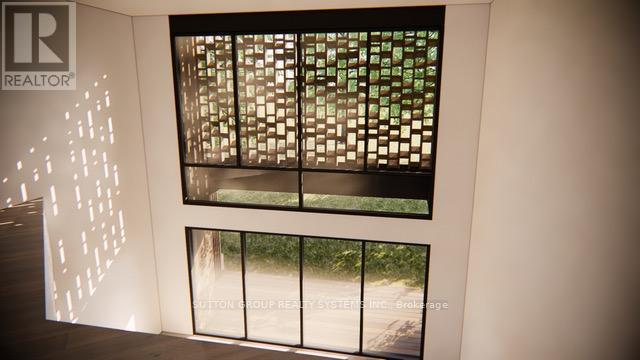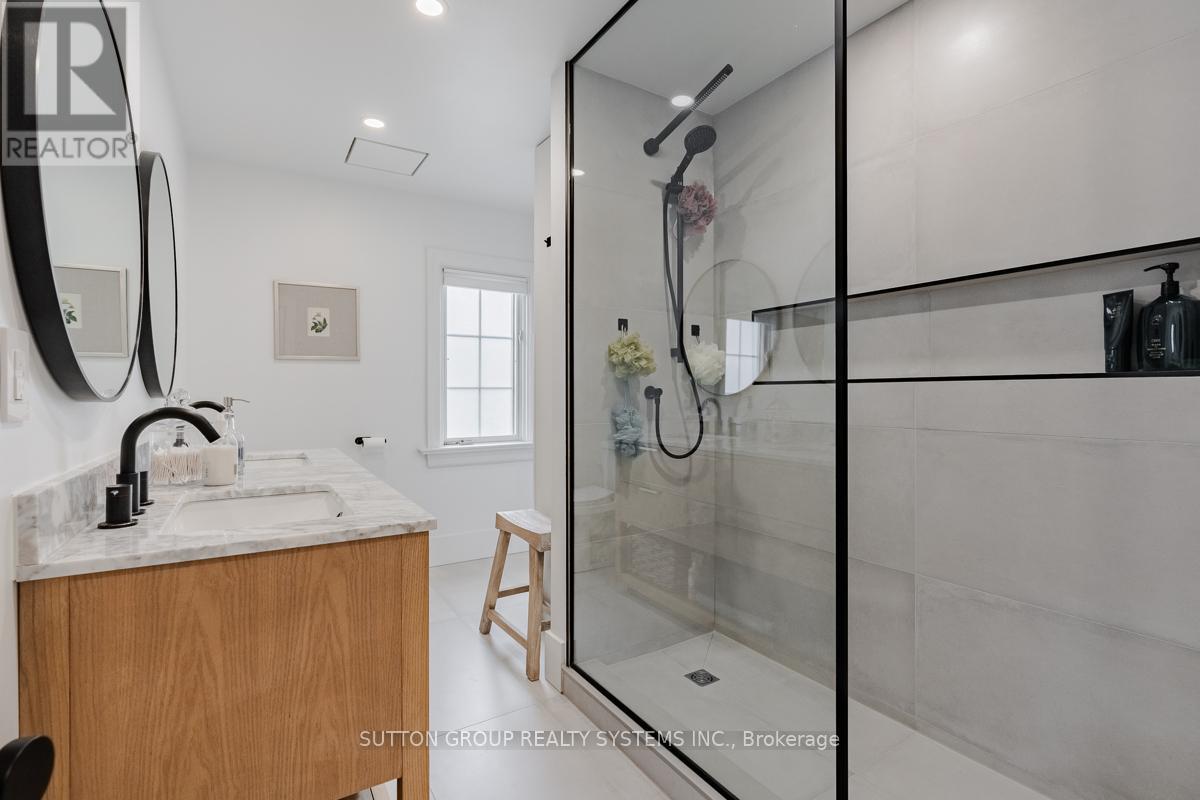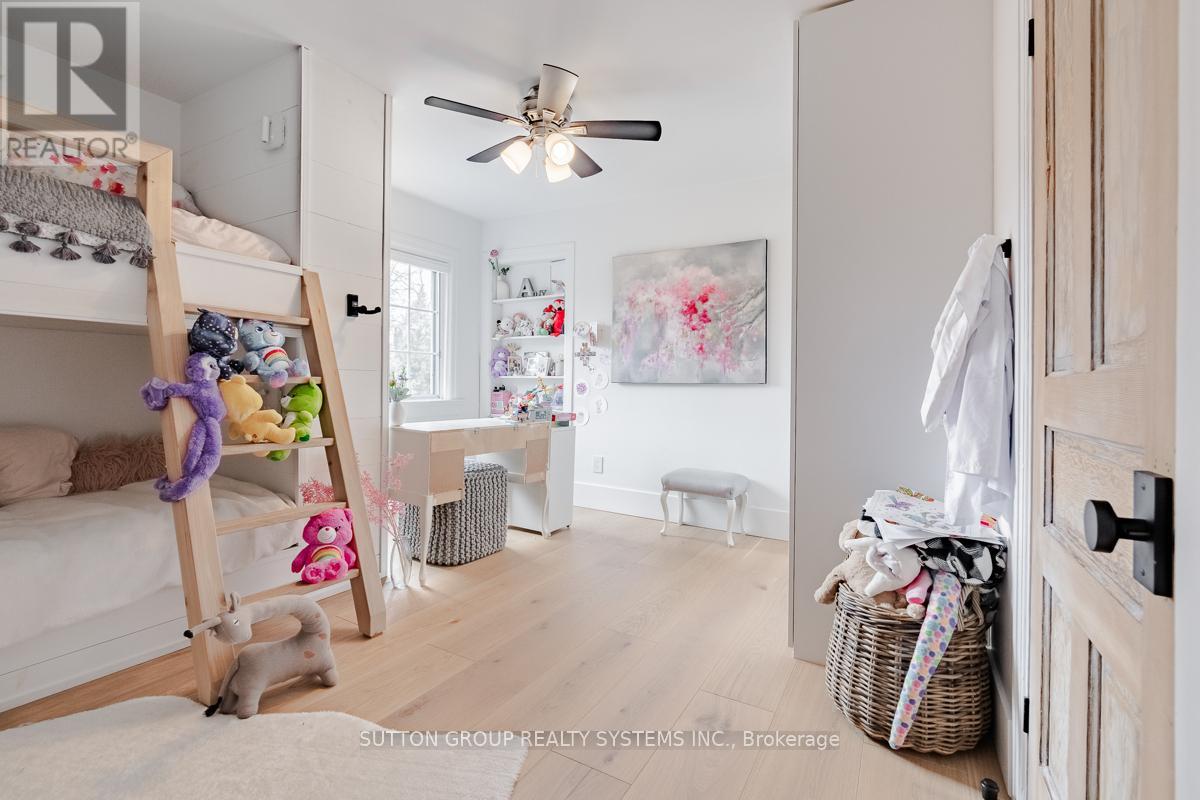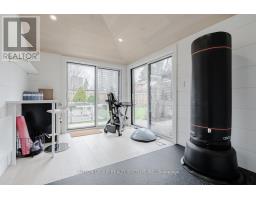3 Bedroom
3 Bathroom
Central Air Conditioning
Forced Air
$3,499,000
Attention Investors & Developers! Zoning approved for 4 LUXURY UNIT TOWNS (RM1) with a buildable gross floor area of 14,736 sqft on .24A. (no building permits) with surface and underground parking. Rendering is available for your review. The most prestigious location in West Oakville in a quiet and upscale enclave just south of Lakeshore! Steps to Bronte Heritage Waterfront Park, Bronte Boathouse, and Marina! Upgraded existing livable home available to live or rent. **** EXTRAS **** Stainless steel: fridge, stove, b/i dishwashers; front loaded washer & dryer; elf's,; window coverings; gdo;. gazebo; garden shed, greenhouse. (id:47351)
Property Details
|
MLS® Number
|
W8478986 |
|
Property Type
|
Single Family |
|
Community Name
|
Bronte West |
|
AmenitiesNearBy
|
Marina, Park, Public Transit |
|
ParkingSpaceTotal
|
12 |
|
Structure
|
Shed, Greenhouse |
Building
|
BathroomTotal
|
3 |
|
BedroomsAboveGround
|
3 |
|
BedroomsTotal
|
3 |
|
Appliances
|
Garage Door Opener Remote(s) |
|
BasementDevelopment
|
Unfinished |
|
BasementType
|
N/a (unfinished) |
|
ConstructionStyleAttachment
|
Detached |
|
CoolingType
|
Central Air Conditioning |
|
ExteriorFinish
|
Aluminum Siding |
|
FlooringType
|
Hardwood |
|
FoundationType
|
Poured Concrete |
|
HalfBathTotal
|
2 |
|
HeatingFuel
|
Natural Gas |
|
HeatingType
|
Forced Air |
|
StoriesTotal
|
2 |
|
Type
|
House |
|
UtilityWater
|
Municipal Water |
Parking
Land
|
Acreage
|
No |
|
FenceType
|
Fenced Yard |
|
LandAmenities
|
Marina, Park, Public Transit |
|
Sewer
|
Sanitary Sewer |
|
SizeDepth
|
110 Ft |
|
SizeFrontage
|
92 Ft |
|
SizeIrregular
|
92.94 X 110 Ft |
|
SizeTotalText
|
92.94 X 110 Ft |
|
SurfaceWater
|
Lake/pond |
|
ZoningDescription
|
H42-rm1 Sp:396 |
Rooms
| Level |
Type |
Length |
Width |
Dimensions |
|
Second Level |
Primary Bedroom |
5.24 m |
3.51 m |
5.24 m x 3.51 m |
|
Second Level |
Bedroom 2 |
4.15 m |
3.53 m |
4.15 m x 3.53 m |
|
Second Level |
Bedroom 3 |
3.8 m |
3.6 m |
3.8 m x 3.6 m |
|
Second Level |
Den |
2.8 m |
1.7 m |
2.8 m x 1.7 m |
|
Main Level |
Foyer |
3.85 m |
2.75 m |
3.85 m x 2.75 m |
|
Main Level |
Exercise Room |
3.9 m |
2.74 m |
3.9 m x 2.74 m |
|
Main Level |
Living Room |
5.93 m |
3.4 m |
5.93 m x 3.4 m |
|
Main Level |
Dining Room |
5.93 m |
3.4 m |
5.93 m x 3.4 m |
|
Main Level |
Kitchen |
5.14 m |
3.47 m |
5.14 m x 3.47 m |
|
Main Level |
Family Room |
3.92 m |
3.34 m |
3.92 m x 3.34 m |
|
Main Level |
Laundry Room |
1.75 m |
1.7 m |
1.75 m x 1.7 m |
https://www.realtor.ca/real-estate/27092083/47-nelson-street-oakville-bronte-west








































































