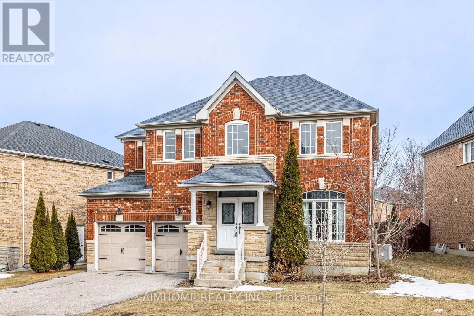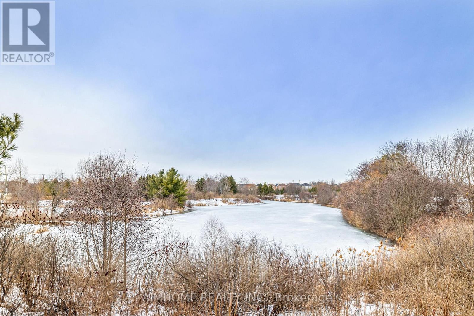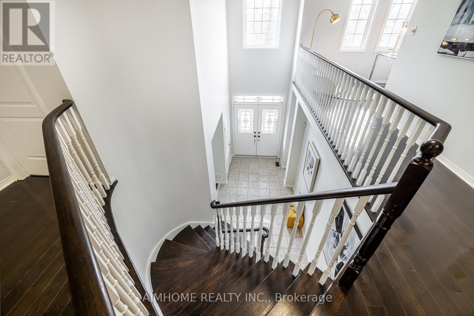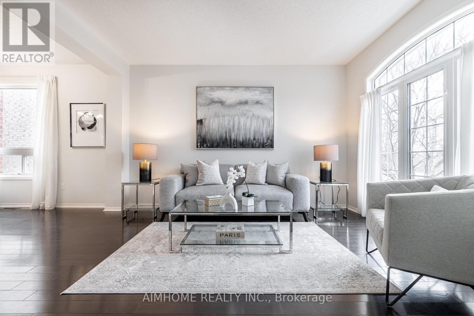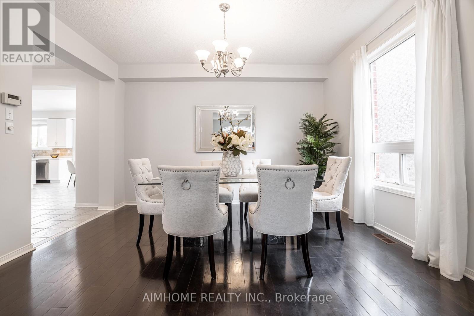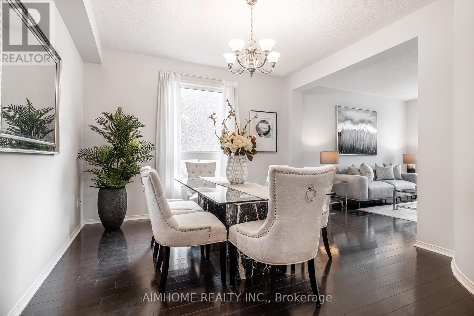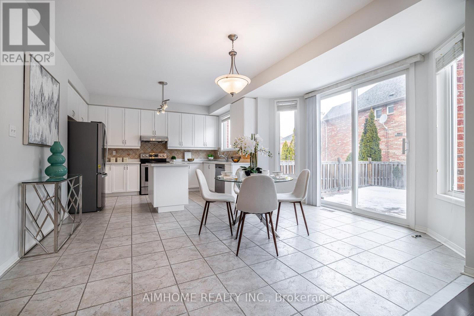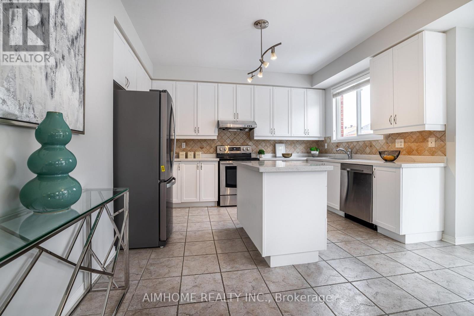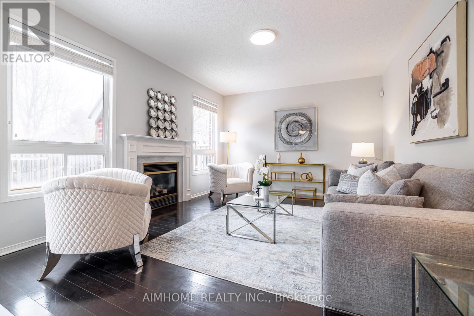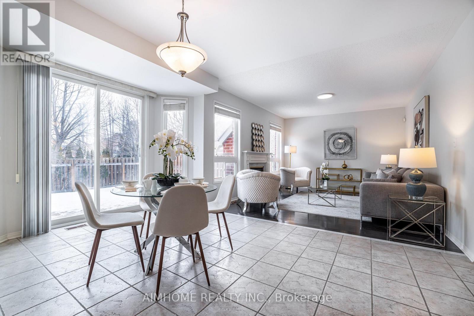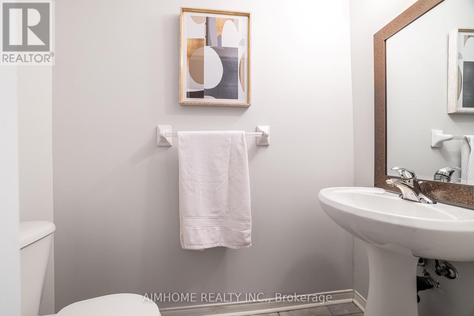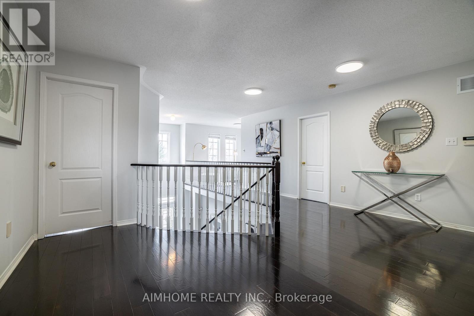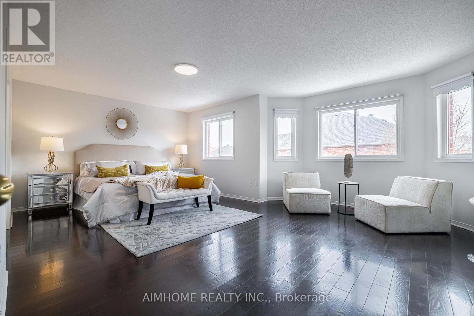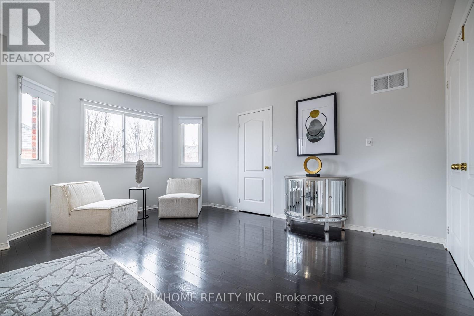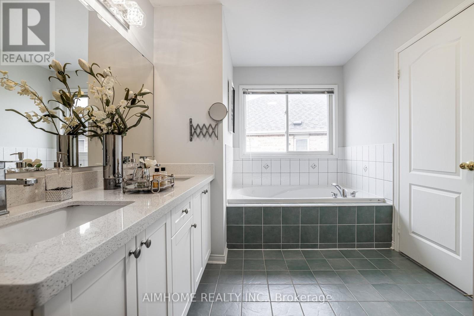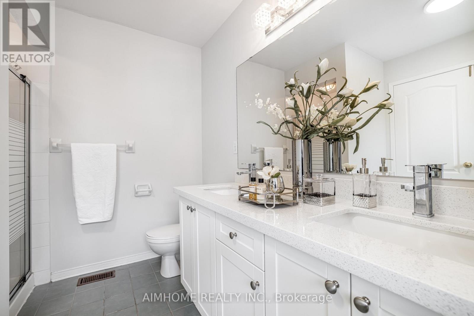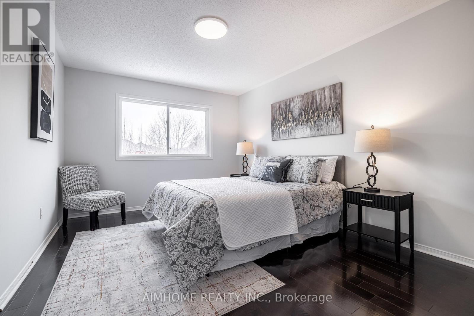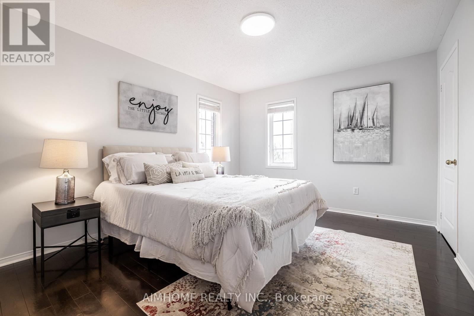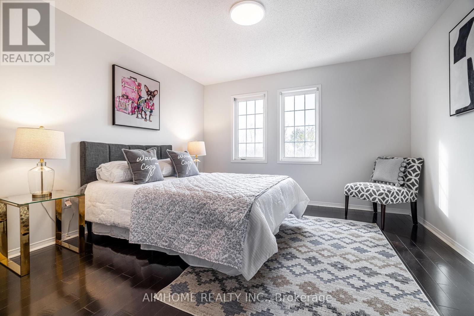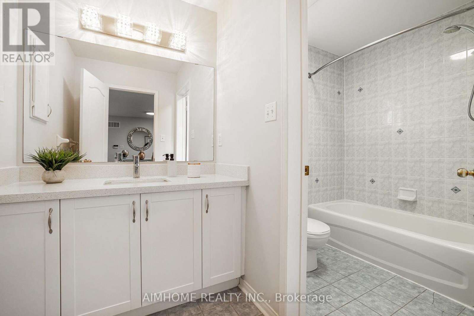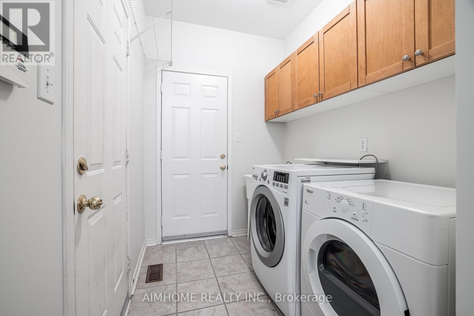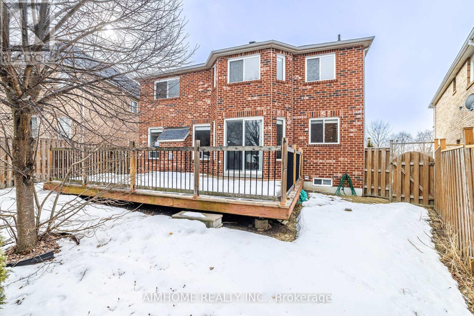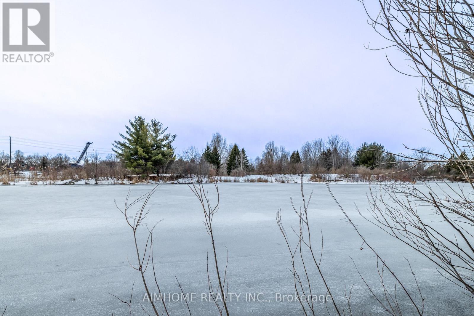5 Bedroom
3 Bathroom
2,500 - 3,000 ft2
Fireplace
Central Air Conditioning
Forced Air
$1,859,000
Rarely Available 4-Bedroom + Den Detached Home in the Highly Sought-After Wismer Community. This spacious home boasts a fantastic layout and stunning views of Golden Meadow Pond. Enjoy an abundance of natural light throughout the entire home with large windows and unobstructed views. Features include double entrance doors, a grand 18' ceiling foyer, 9 ceilings on the main floor, and a den with a large window overlooking the pond. The main floor also offers convenient laundry and direct access to the garage. Additional highlights include hardwood flooring throughout, stainless steel appliances, quartz countertops, and a large deck perfect for entertaining. Located just minutes from bus stops, parks, and the pond, this home is within walking distance to top-rated schools, Montessori private schools, and is close to Markham Museum, restaurants, supermarkets, Markville Mall, and all other amenities. Just minutes' drive to the Go Train. (id:47351)
Property Details
|
MLS® Number
|
N12017573 |
|
Property Type
|
Single Family |
|
Community Name
|
Wismer |
|
Features
|
Irregular Lot Size |
|
Parking Space Total
|
4 |
Building
|
Bathroom Total
|
3 |
|
Bedrooms Above Ground
|
4 |
|
Bedrooms Below Ground
|
1 |
|
Bedrooms Total
|
5 |
|
Appliances
|
Water Heater, Garage Door Opener Remote(s), Dishwasher, Dryer, Stove, Washer, Refrigerator |
|
Basement Development
|
Unfinished |
|
Basement Type
|
N/a (unfinished) |
|
Construction Style Attachment
|
Detached |
|
Cooling Type
|
Central Air Conditioning |
|
Exterior Finish
|
Brick, Stone |
|
Fireplace Present
|
Yes |
|
Flooring Type
|
Hardwood, Ceramic |
|
Foundation Type
|
Concrete |
|
Half Bath Total
|
1 |
|
Heating Fuel
|
Natural Gas |
|
Heating Type
|
Forced Air |
|
Stories Total
|
2 |
|
Size Interior
|
2,500 - 3,000 Ft2 |
|
Type
|
House |
|
Utility Water
|
Municipal Water |
Parking
Land
|
Acreage
|
No |
|
Sewer
|
Sanitary Sewer |
|
Size Depth
|
90 Ft ,3 In |
|
Size Frontage
|
87 Ft ,1 In |
|
Size Irregular
|
87.1 X 90.3 Ft |
|
Size Total Text
|
87.1 X 90.3 Ft |
|
Surface Water
|
Lake/pond |
Rooms
| Level |
Type |
Length |
Width |
Dimensions |
|
Second Level |
Den |
3 m |
2.15 m |
3 m x 2.15 m |
|
Second Level |
Primary Bedroom |
6.15 m |
4.3 m |
6.15 m x 4.3 m |
|
Second Level |
Bedroom 2 |
4.15 m |
3.35 m |
4.15 m x 3.35 m |
|
Second Level |
Bedroom 3 |
3.95 m |
3.35 m |
3.95 m x 3.35 m |
|
Second Level |
Bedroom 4 |
3.7 m |
3.7 m |
3.7 m x 3.7 m |
|
Ground Level |
Living Room |
4.2 m |
3.2 m |
4.2 m x 3.2 m |
|
Ground Level |
Dining Room |
4.1 m |
3.7 m |
4.1 m x 3.7 m |
|
Ground Level |
Family Room |
4.75 m |
3.95 m |
4.75 m x 3.95 m |
|
Ground Level |
Kitchen |
4 m |
2.85 m |
4 m x 2.85 m |
|
Ground Level |
Eating Area |
4.6 m |
3.35 m |
4.6 m x 3.35 m |
https://www.realtor.ca/real-estate/28020279/47-golden-meadow-drive-markham-wismer-wismer
