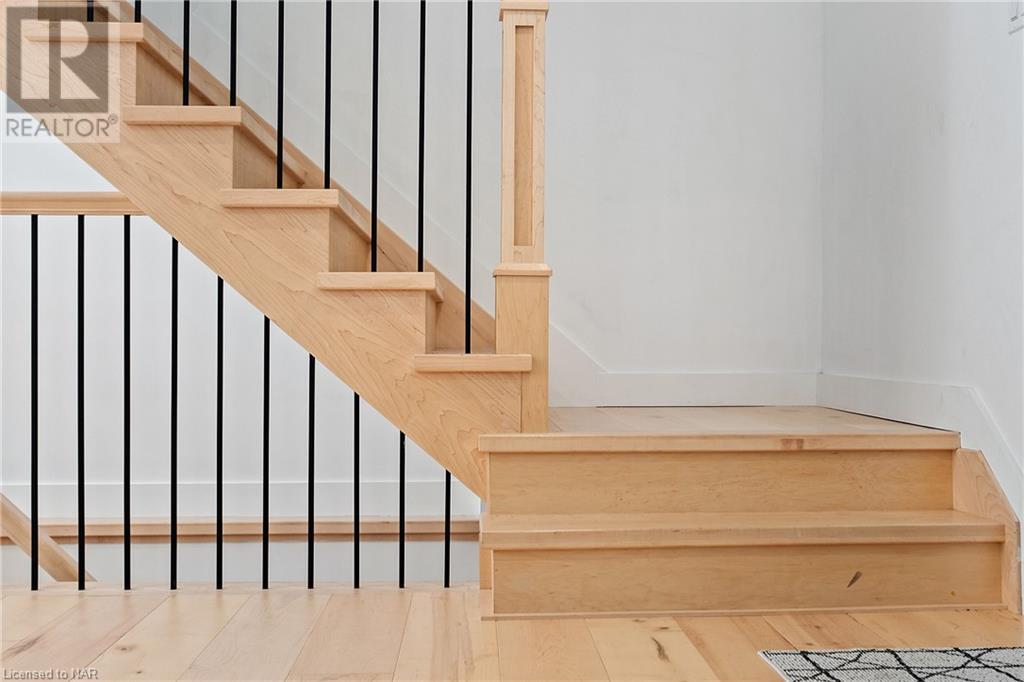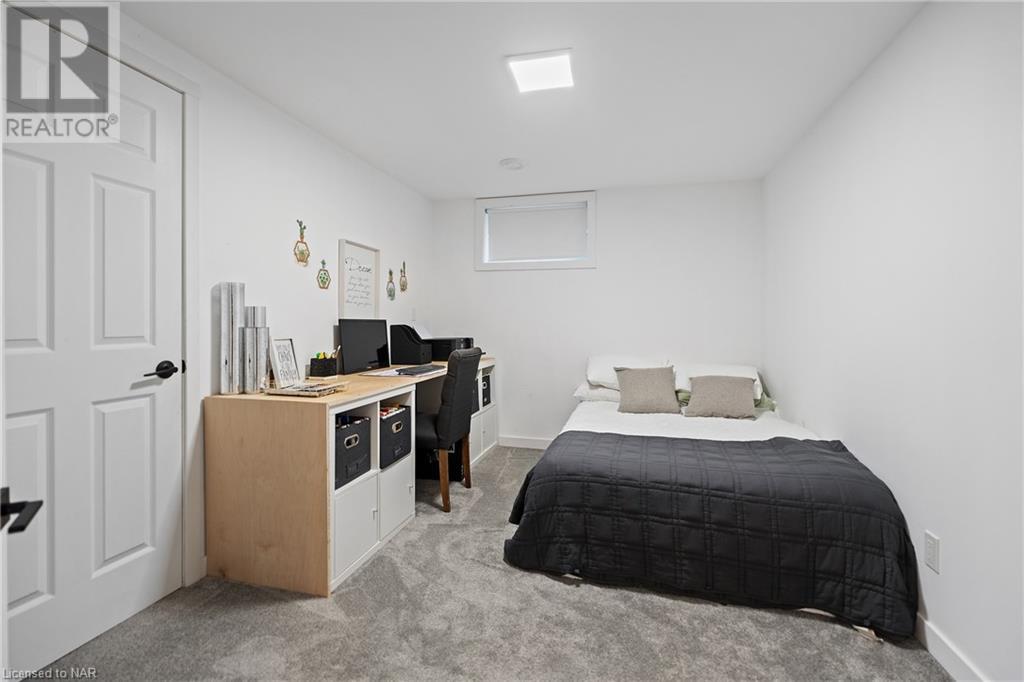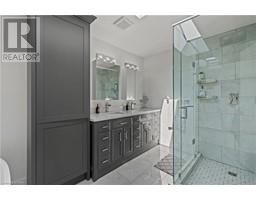4 Bedroom
4 Bathroom
2108 sqft
2 Level
Central Air Conditioning
Forced Air
$1,490,000
Located in one of Niagara’s most exclusive communities, this custom-built, fully renovated, MOVE IN READY, executive home sits on a large 57’ x 154’ lot with over 2500 sq ft of total living space. The main floor offers an excellent open concept layout featuring a formal dining room, large eat-in kitchen, and a sun-filled sunken family room. Large windows off the back of the home provide an abundance of natural light as well as a perfect view of the private backyard. Upstairs you’ll find a large master bedroom with two walk-in closets and beautiful ensuite. 2 additional spacious bedrooms complete the upper level. The finished basement is home to a 4th bedroom, large 3pc bath, and rec room. This home is filled with a multitude of recent renovations within the last year including but not limited to: New Roof, Nordik Windows, Custom Kitchen, Appliances, Staircases, Hardwood Flooring, Carpeting, Plumbing, Electrical, exterior Stucco finish, Fully renovated bathrooms, all new doors/trim/hardware. The property is truly a gem in a sought after neighborhood and not to be missed! Book your showing today (id:47351)
Property Details
|
MLS® Number
|
40647997 |
|
Property Type
|
Single Family |
|
AmenitiesNearBy
|
Golf Nearby, Hospital, Park, Public Transit, Schools, Shopping |
|
CommunityFeatures
|
Quiet Area |
|
ParkingSpaceTotal
|
6 |
Building
|
BathroomTotal
|
4 |
|
BedroomsAboveGround
|
3 |
|
BedroomsBelowGround
|
1 |
|
BedroomsTotal
|
4 |
|
Appliances
|
Dishwasher, Dryer, Refrigerator, Stove, Washer, Microwave Built-in |
|
ArchitecturalStyle
|
2 Level |
|
BasementDevelopment
|
Finished |
|
BasementType
|
Full (finished) |
|
ConstructionStyleAttachment
|
Detached |
|
CoolingType
|
Central Air Conditioning |
|
ExteriorFinish
|
Stucco |
|
FoundationType
|
Poured Concrete |
|
HalfBathTotal
|
1 |
|
HeatingFuel
|
Natural Gas |
|
HeatingType
|
Forced Air |
|
StoriesTotal
|
2 |
|
SizeInterior
|
2108 Sqft |
|
Type
|
House |
|
UtilityWater
|
Municipal Water |
Parking
Land
|
AccessType
|
Highway Access, Highway Nearby |
|
Acreage
|
No |
|
LandAmenities
|
Golf Nearby, Hospital, Park, Public Transit, Schools, Shopping |
|
Sewer
|
Municipal Sewage System |
|
SizeDepth
|
154 Ft |
|
SizeFrontage
|
57 Ft |
|
SizeTotalText
|
Under 1/2 Acre |
|
ZoningDescription
|
R1 |
Rooms
| Level |
Type |
Length |
Width |
Dimensions |
|
Second Level |
4pc Bathroom |
|
|
5'5'' x 8'10'' |
|
Second Level |
Bedroom |
|
|
10'5'' x 11'1'' |
|
Second Level |
Bedroom |
|
|
12'9'' x 12'6'' |
|
Second Level |
Full Bathroom |
|
|
11'10'' x 7'10'' |
|
Second Level |
Primary Bedroom |
|
|
11'10'' x 17'11'' |
|
Basement |
Storage |
|
|
21'9'' x 16'8'' |
|
Basement |
3pc Bathroom |
|
|
10'6'' x 5'0'' |
|
Basement |
Bedroom |
|
|
12'9'' x 9'3'' |
|
Basement |
Recreation Room |
|
|
26'1'' x 28'1'' |
|
Main Level |
Laundry Room |
|
|
9'0'' x 6'5'' |
|
Main Level |
2pc Bathroom |
|
|
6'7'' x 3'0'' |
|
Main Level |
Living Room |
|
|
19'4'' x 11'11'' |
|
Main Level |
Breakfast |
|
|
8'11'' x 13'11'' |
|
Main Level |
Kitchen |
|
|
20'0'' x 17'9'' |
|
Main Level |
Dining Room |
|
|
12'11'' x 14'7'' |
https://www.realtor.ca/real-estate/27444706/47-golden-boulevard-st-catharines


























































































