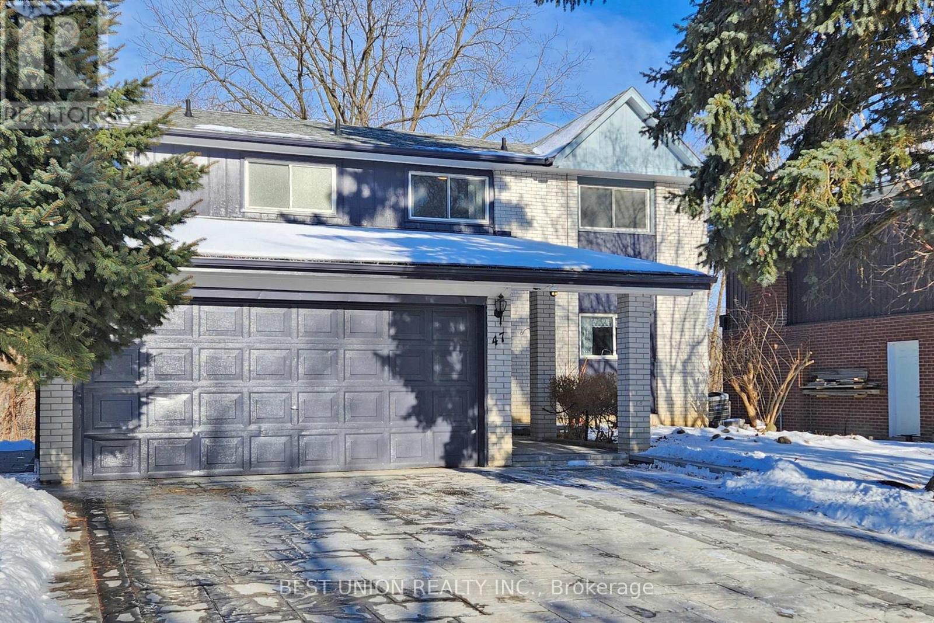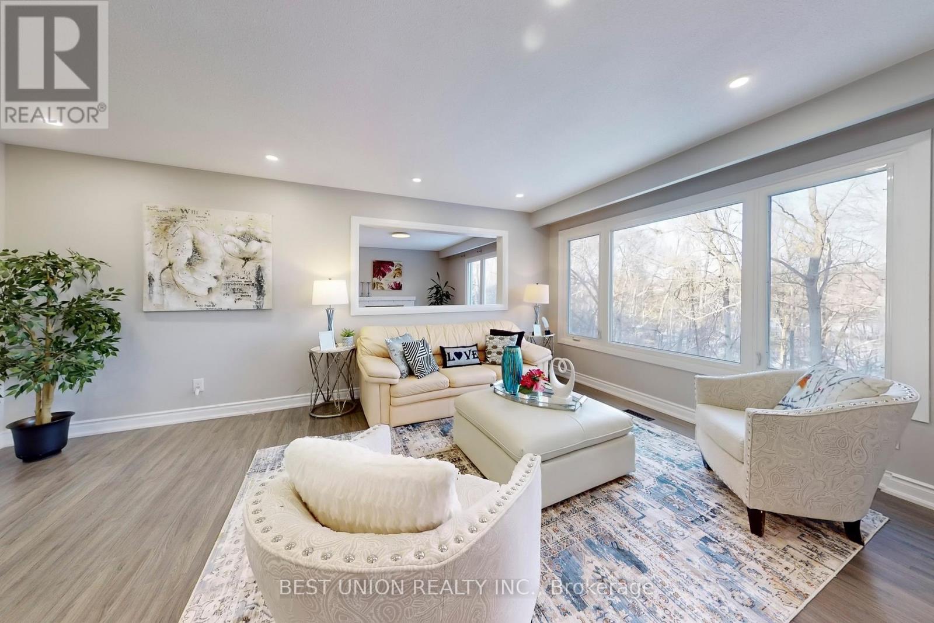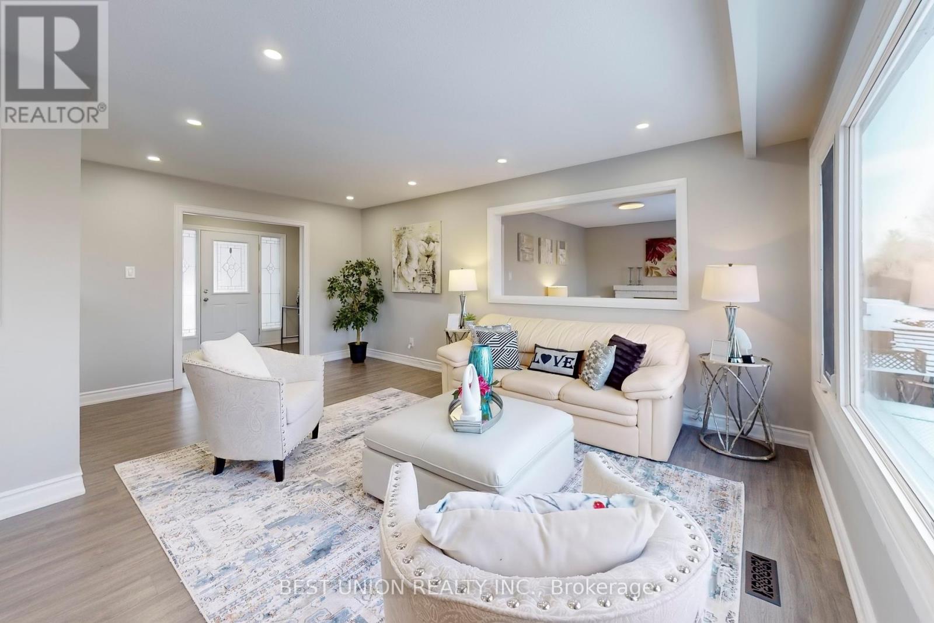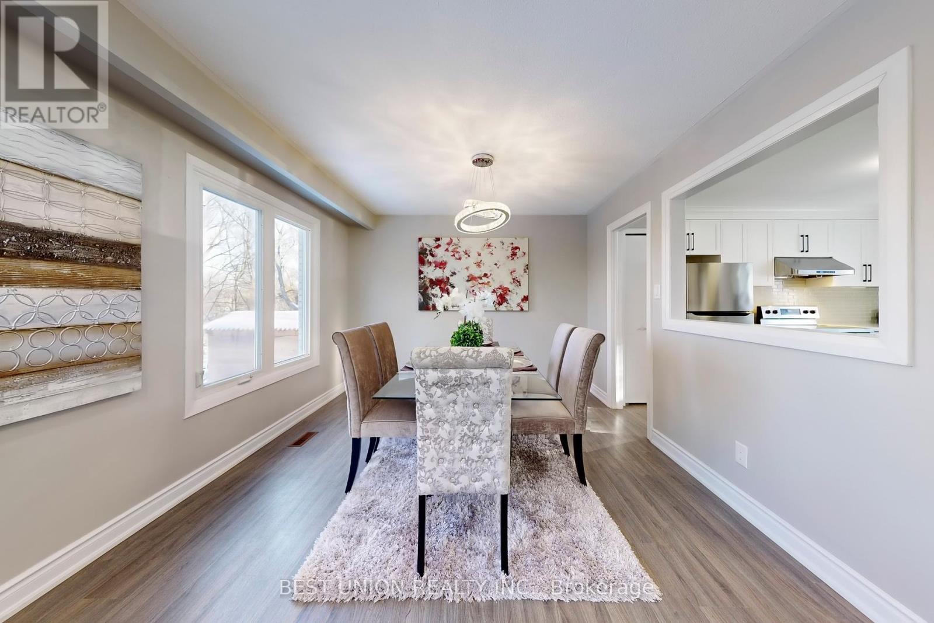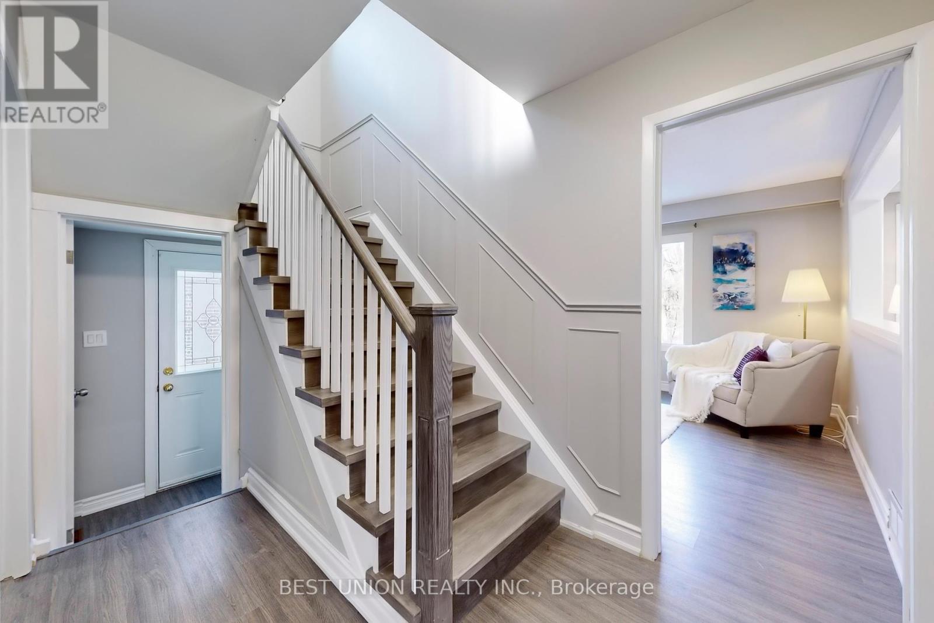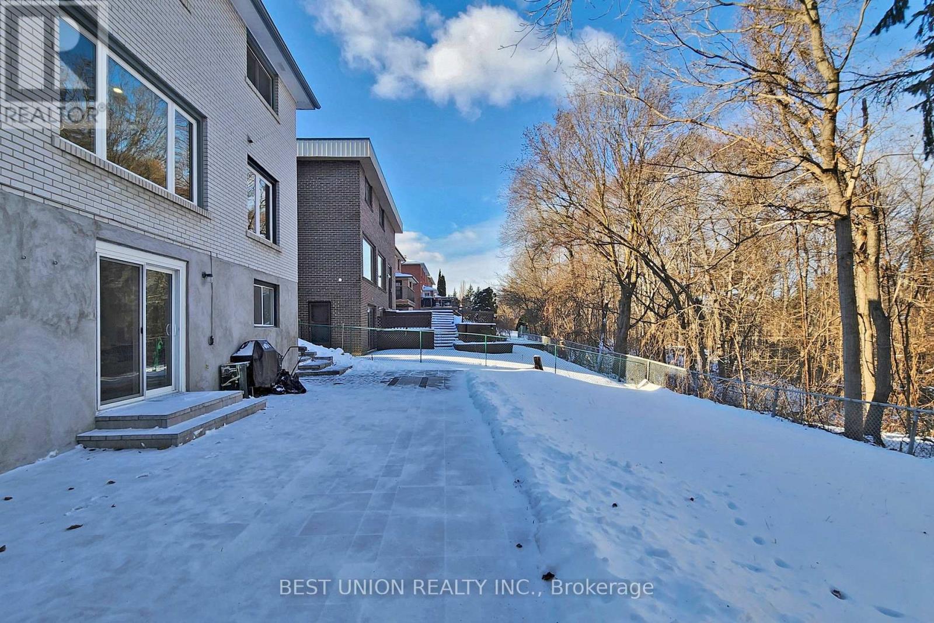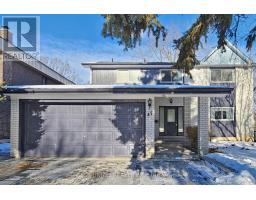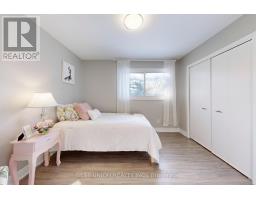5 Bedroom
4 Bathroom
Fireplace
Central Air Conditioning
Forced Air
$1,599,900
Rarely Found Beautiful Ravine View, Well Maintained & Renovated Detached Home With Walkout Basement In Highly Desirable Hillcrest Village Community. Situated on a Generous 55 by 110 Foot Lot and Backing onto Miles of Scenic Bicycle and Walking Trails along Duncan Creek. Open Concept Living & Dining Room Overlooking The Natural Ravine, Freshly Painted through out, Newly Changed Flooring And Stairs, Updated Kitchen and Second Floor Bathrooms. Professionally Finished Basement With A Large Entertainment Area & Guest Room. Newer Interlock Driveway , Sideway and Backyard. Located near Top-ranked Schools: Ay Jackson, Highland Middle School, Cliffwood Elementary, Chiropractic College. Community Centre w/Pool & Library, Minutes To Bayview Golf & Country, Seneca College, Fairview Mall, North York Hospital, 401, 404, 407. (id:47351)
Property Details
|
MLS® Number
|
C11926271 |
|
Property Type
|
Single Family |
|
Community Name
|
Hillcrest Village |
|
ParkingSpaceTotal
|
4 |
Building
|
BathroomTotal
|
4 |
|
BedroomsAboveGround
|
4 |
|
BedroomsBelowGround
|
1 |
|
BedroomsTotal
|
5 |
|
Amenities
|
Fireplace(s) |
|
Appliances
|
Dishwasher, Dryer, Hood Fan, Refrigerator, Stove, Washer, Window Coverings |
|
BasementDevelopment
|
Finished |
|
BasementFeatures
|
Separate Entrance, Walk Out |
|
BasementType
|
N/a (finished) |
|
ConstructionStyleAttachment
|
Detached |
|
CoolingType
|
Central Air Conditioning |
|
ExteriorFinish
|
Brick, Concrete |
|
FireplacePresent
|
Yes |
|
FlooringType
|
Laminate |
|
FoundationType
|
Block |
|
HalfBathTotal
|
1 |
|
HeatingFuel
|
Natural Gas |
|
HeatingType
|
Forced Air |
|
StoriesTotal
|
2 |
|
Type
|
House |
|
UtilityWater
|
Municipal Water |
Parking
Land
|
Acreage
|
No |
|
Sewer
|
Sanitary Sewer |
|
SizeDepth
|
110 Ft |
|
SizeFrontage
|
55 Ft |
|
SizeIrregular
|
55 X 110 Ft |
|
SizeTotalText
|
55 X 110 Ft |
Rooms
| Level |
Type |
Length |
Width |
Dimensions |
|
Second Level |
Primary Bedroom |
7.61 m |
3.3 m |
7.61 m x 3.3 m |
|
Second Level |
Bedroom 2 |
3.75 m |
3.4 m |
3.75 m x 3.4 m |
|
Second Level |
Bedroom 3 |
3.4 m |
3.3 m |
3.4 m x 3.3 m |
|
Second Level |
Bedroom 4 |
3.3 m |
3 m |
3.3 m x 3 m |
|
Basement |
Recreational, Games Room |
7.56 m |
5.79 m |
7.56 m x 5.79 m |
|
Basement |
Office |
3.5 m |
3.38 m |
3.5 m x 3.38 m |
|
Basement |
Bedroom |
3.36 m |
2.64 m |
3.36 m x 2.64 m |
|
Main Level |
Living Room |
5.5 m |
3.4 m |
5.5 m x 3.4 m |
|
Main Level |
Dining Room |
3.4 m |
3.36 m |
3.4 m x 3.36 m |
|
Main Level |
Family Room |
4.3 m |
3.4 m |
4.3 m x 3.4 m |
|
Main Level |
Kitchen |
4.2 m |
3.3 m |
4.2 m x 3.3 m |
|
Main Level |
Laundry Room |
2.23 m |
1.98 m |
2.23 m x 1.98 m |
https://www.realtor.ca/real-estate/27808669/47-francine-drive-toronto-hillcrest-village-hillcrest-village
