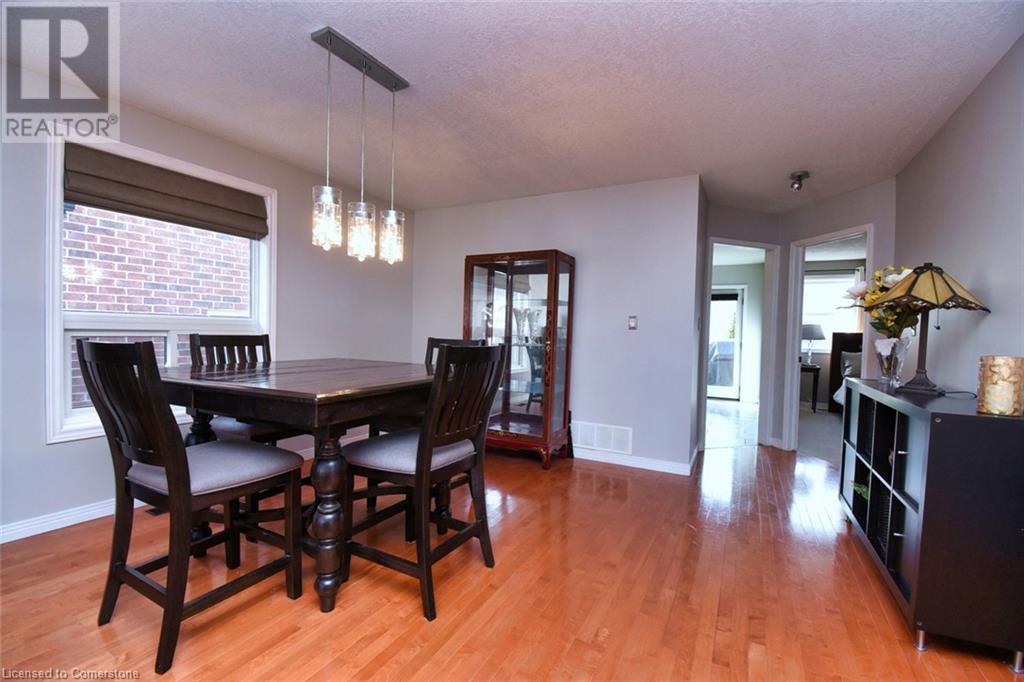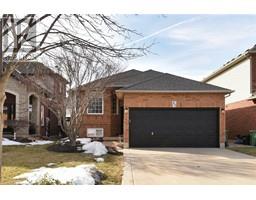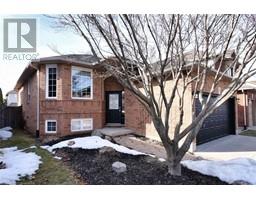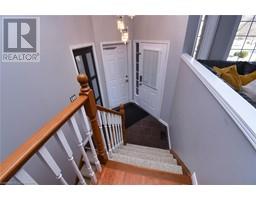4 Bedroom
3 Bathroom
1,970 ft2
Raised Bungalow
Central Air Conditioning
Forced Air
$874,900
Charming Raised Bungalow in a Quiet Cul-de-Sac – Perfect Family Home! Welcome to this spacious 3+1 bedroom, 3-bathroom raised bungalow, located on a cul-de-sac that offers both privacy and convenience. Ideal for growing families, this home features a master suite with a private ensuite bathroom, plus a flexible lower-level space that could easily be transformed into a 5th bedroom, studio, or home office. The bright and airy main floor includes three generous bedrooms and two well-appointed bathrooms, perfect for family living. The heart of the home is the kitchen, which provides easy access to a beautiful deck—perfect for outdoor dining or relaxing on warm days. This move-in-ready property is situated just minutes away from top-rated schools, shopping centres, and public parks, offering plenty of recreational options for everyone. Plus, with quick access to the highway, commuting is a breeze. Additional highlights include a fenced yard, excellent curb appeal, and a quiet, family-friendly neighborhood. Don’t miss out on this wonderful opportunity to call this charming home yours! (id:47351)
Property Details
|
MLS® Number
|
40716984 |
|
Property Type
|
Single Family |
|
Amenities Near By
|
Playground, Shopping |
|
Community Features
|
Quiet Area |
|
Equipment Type
|
Water Heater |
|
Features
|
Cul-de-sac |
|
Parking Space Total
|
6 |
|
Rental Equipment Type
|
Water Heater |
Building
|
Bathroom Total
|
3 |
|
Bedrooms Above Ground
|
3 |
|
Bedrooms Below Ground
|
1 |
|
Bedrooms Total
|
4 |
|
Appliances
|
Dishwasher, Dryer, Refrigerator, Stove, Washer |
|
Architectural Style
|
Raised Bungalow |
|
Basement Development
|
Partially Finished |
|
Basement Type
|
Full (partially Finished) |
|
Constructed Date
|
2002 |
|
Construction Style Attachment
|
Detached |
|
Cooling Type
|
Central Air Conditioning |
|
Exterior Finish
|
Brick |
|
Foundation Type
|
Poured Concrete |
|
Heating Fuel
|
Natural Gas |
|
Heating Type
|
Forced Air |
|
Stories Total
|
1 |
|
Size Interior
|
1,970 Ft2 |
|
Type
|
House |
|
Utility Water
|
Municipal Water |
Parking
Land
|
Acreage
|
No |
|
Land Amenities
|
Playground, Shopping |
|
Sewer
|
Municipal Sewage System |
|
Size Depth
|
108 Ft |
|
Size Frontage
|
39 Ft |
|
Size Total Text
|
Under 1/2 Acre |
|
Zoning Description
|
R3 |
Rooms
| Level |
Type |
Length |
Width |
Dimensions |
|
Basement |
Bedroom |
|
|
9'11'' x 11'6'' |
|
Basement |
4pc Bathroom |
|
|
4'11'' x 7'10'' |
|
Basement |
Storage |
|
|
16'5'' x 11'11'' |
|
Basement |
Laundry Room |
|
|
11'9'' x 16'6'' |
|
Basement |
Family Room |
|
|
13'1'' x 17'6'' |
|
Basement |
Recreation Room |
|
|
25'10'' x 17'5'' |
|
Main Level |
Bedroom |
|
|
9'10'' x 9'5'' |
|
Main Level |
Bedroom |
|
|
9'9'' x 9'9'' |
|
Main Level |
4pc Bathroom |
|
|
7'6'' x 5' |
|
Main Level |
4pc Bathroom |
|
|
7'5'' x 5' |
|
Main Level |
Primary Bedroom |
|
|
14'8'' x 12'4'' |
|
Main Level |
Eat In Kitchen |
|
|
16'2'' x 11'5'' |
|
Main Level |
Living Room/dining Room |
|
|
22'7'' x 10'6'' |
https://www.realtor.ca/real-estate/28169392/47-eringate-drive-stoney-creek
















































































