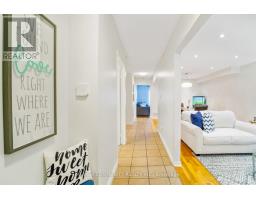3 Bedroom
3 Bathroom
Fireplace
Central Air Conditioning
Forced Air
$799,000
Welcome to this charming 3-bedroom detached home in Central Ajax! Situated on a premium pie-shaped, fully fenced, mature lot. This well-maintained home offers a serene lifestyle with ample space for relaxation and family gatherings. The backyard boasts a beautiful cherry tree, adding natural beauty to your outdoor oasis. The main level features hardwood floors, a spacious living and dining area, and a cozy, separate family room with a fireplaceperfect for unwinding. The eat-in kitchen with quartz countertops, stainless steel appliances, and a walkout to a two-level sundeck, ideal for entertaining. Primary bedroom offers a full ensuite bath and a walk-in closet. Two additional bedrooms with a full bath. The finished basement includes laminate flooring, a large cold room, and abundant storage space. A main-floor laundry room with cabinets adds convenience. With no sidewalk, the extended driveway accommodates up to four cars, ensuring plenty of parking. Just minutes from Hwy 401, Millers Creek Park, schools, Costco, shopping plazas, Shoppers Drug Mart, a Chinese supermarket, and the McLean Community Centre. This home is ideally located for convenience and family living. Don't miss the chance to see this must-see property!! **Check out our virtual tour** **** EXTRAS **** Gazebos, Table and chairs (id:47351)
Property Details
|
MLS® Number
|
E10416517 |
|
Property Type
|
Single Family |
|
Community Name
|
Central |
|
Features
|
Carpet Free |
|
ParkingSpaceTotal
|
5 |
Building
|
BathroomTotal
|
3 |
|
BedroomsAboveGround
|
3 |
|
BedroomsTotal
|
3 |
|
Appliances
|
Dishwasher, Dryer, Refrigerator, Stove, Washer |
|
BasementDevelopment
|
Finished |
|
BasementType
|
N/a (finished) |
|
ConstructionStyleAttachment
|
Detached |
|
CoolingType
|
Central Air Conditioning |
|
ExteriorFinish
|
Brick, Aluminum Siding |
|
FireplacePresent
|
Yes |
|
FlooringType
|
Hardwood, Ceramic, Laminate |
|
FoundationType
|
Concrete |
|
HalfBathTotal
|
1 |
|
HeatingFuel
|
Natural Gas |
|
HeatingType
|
Forced Air |
|
StoriesTotal
|
2 |
|
Type
|
House |
|
UtilityWater
|
Municipal Water |
Parking
Land
|
Acreage
|
No |
|
Sewer
|
Sanitary Sewer |
|
SizeDepth
|
159 Ft ,5 In |
|
SizeFrontage
|
21 Ft |
|
SizeIrregular
|
21.05 X 159.48 Ft ; Pie Shape Widens To 75.97' At Rear |
|
SizeTotalText
|
21.05 X 159.48 Ft ; Pie Shape Widens To 75.97' At Rear |
Rooms
| Level |
Type |
Length |
Width |
Dimensions |
|
Second Level |
Primary Bedroom |
5.54 m |
4.21 m |
5.54 m x 4.21 m |
|
Second Level |
Bedroom 2 |
4.54 m |
2.99 m |
4.54 m x 2.99 m |
|
Second Level |
Bedroom 3 |
4.08 m |
3.41 m |
4.08 m x 3.41 m |
|
Basement |
Recreational, Games Room |
8.87 m |
6.79 m |
8.87 m x 6.79 m |
|
Main Level |
Living Room |
7.31 m |
3.05 m |
7.31 m x 3.05 m |
|
Main Level |
Dining Room |
7.31 m |
3.05 m |
7.31 m x 3.05 m |
|
Main Level |
Family Room |
3.69 m |
3.35 m |
3.69 m x 3.35 m |
|
Main Level |
Kitchen |
4.88 m |
2.47 m |
4.88 m x 2.47 m |
Utilities
|
Cable
|
Available |
|
Sewer
|
Available |
https://www.realtor.ca/real-estate/27636208/47-cornwall-drive-ajax-central-central
















































































