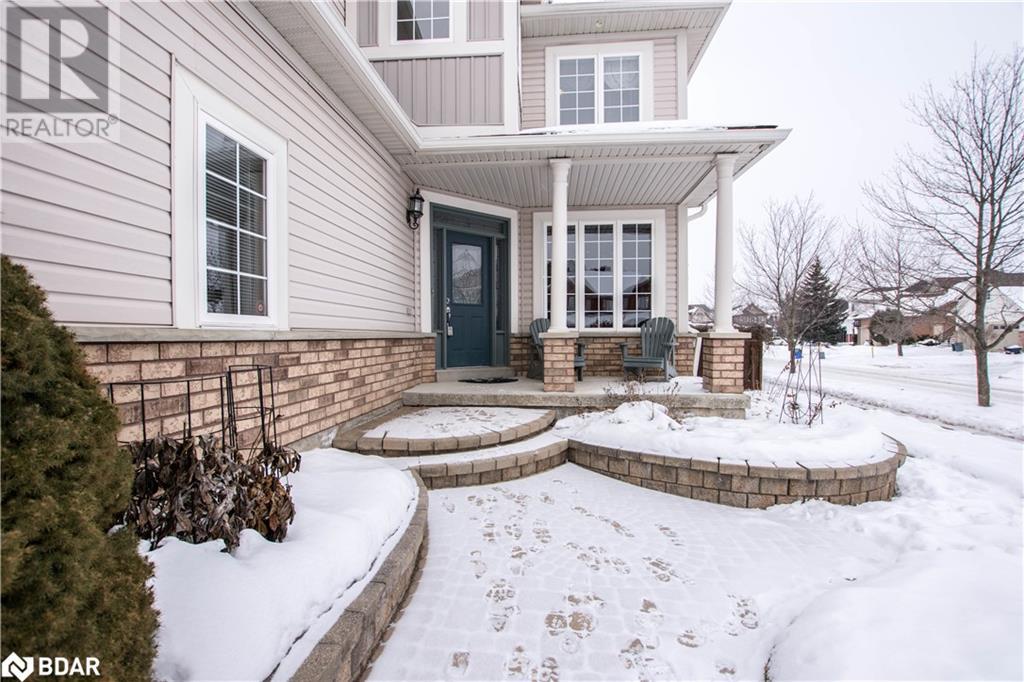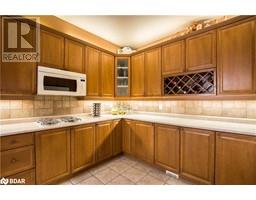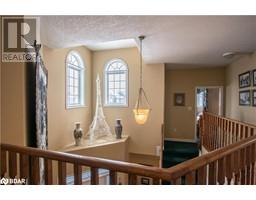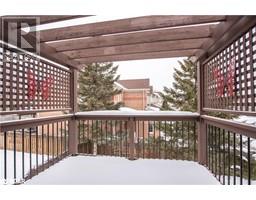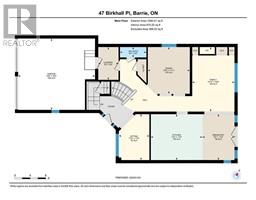4 Bedroom
4 Bathroom
2,813 ft2
2 Level
Fireplace
Central Air Conditioning
Forced Air
Landscaped
$959,900
Meticulously maintained by the original owners, this stunning home sits on a beautifully landscaped corner lot with stone walkways and a fenced yard. Located in a family-friendly neighbourhood, you' ll enjoy easy access to schools, parks, and a library perfect for an active, vibrant lifestyle.Step into the sun-filled eat-in kitchen, complete with built-in appliances, skylights, and a walkout to a private patio ideal for morning coffee or outdoor gatherings. The main floor boasts timeless features like hardwood and ceramic floors, elegant columns, rounded corners, knock-down ceilings, and built-in niches that add charm and character. The family room, with its cozy fireplace and custom built-in shelving, is the perfect spot to relax or entertain.Upstairs, the expansive master suite offers a true retreat with a sitting area, dressing room, updated ensuite bath, built-in shelving, and a fireplace. Enjoy the luxury of stepping out onto your private deck for moments of tranquility surrounded by nature.The finished basement offers incredible versatility, featuring a large rec room with a fireplace, a bedroom/home office, and a 3-piece bath perfect for hosting guests, working from home, or relaxing with family.This home is more than a place to live, its a lifestyle of comfort, elegance, and thoughtful design. With its impeccable features and prime location, this is an opportunity you dont want to miss! Sitting room/dressing room could be converted to bedroom. (id:47351)
Property Details
|
MLS® Number
|
40693017 |
|
Property Type
|
Single Family |
|
Equipment Type
|
Water Heater |
|
Features
|
Skylight |
|
Parking Space Total
|
6 |
|
Rental Equipment Type
|
Water Heater |
Building
|
Bathroom Total
|
4 |
|
Bedrooms Above Ground
|
3 |
|
Bedrooms Below Ground
|
1 |
|
Bedrooms Total
|
4 |
|
Appliances
|
Central Vacuum, Dishwasher, Dryer, Oven - Built-in, Refrigerator, Stove, Washer, Microwave Built-in, Window Coverings, Garage Door Opener |
|
Architectural Style
|
2 Level |
|
Basement Development
|
Finished |
|
Basement Type
|
Full (finished) |
|
Constructed Date
|
2001 |
|
Construction Style Attachment
|
Detached |
|
Cooling Type
|
Central Air Conditioning |
|
Exterior Finish
|
Brick Veneer, Vinyl Siding |
|
Fireplace Present
|
Yes |
|
Fireplace Total
|
3 |
|
Foundation Type
|
Block |
|
Half Bath Total
|
1 |
|
Heating Fuel
|
Natural Gas |
|
Heating Type
|
Forced Air |
|
Stories Total
|
2 |
|
Size Interior
|
2,813 Ft2 |
|
Type
|
House |
|
Utility Water
|
Municipal Water |
Parking
Land
|
Acreage
|
No |
|
Landscape Features
|
Landscaped |
|
Sewer
|
Municipal Sewage System |
|
Size Depth
|
110 Ft |
|
Size Frontage
|
49 Ft |
|
Size Total Text
|
Under 1/2 Acre |
|
Zoning Description
|
R3 |
Rooms
| Level |
Type |
Length |
Width |
Dimensions |
|
Second Level |
Full Bathroom |
|
|
11'11'' x 8'8'' |
|
Second Level |
Primary Bedroom |
|
|
26'7'' x 16'5'' |
|
Second Level |
4pc Bathroom |
|
|
Measurements not available |
|
Second Level |
Bedroom |
|
|
12'0'' x 10'0'' |
|
Second Level |
Bedroom |
|
|
13'9'' x 11'7'' |
|
Basement |
3pc Bathroom |
|
|
11'11'' x 6'6'' |
|
Basement |
Bedroom |
|
|
10'9'' x 9'0'' |
|
Basement |
Recreation Room |
|
|
22'4'' x 19'8'' |
|
Main Level |
2pc Bathroom |
|
|
Measurements not available |
|
Main Level |
Laundry Room |
|
|
8'5'' x 5'2'' |
|
Main Level |
Family Room |
|
|
16'6'' x 10'10'' |
|
Main Level |
Breakfast |
|
|
11'9'' x 8'2'' |
|
Main Level |
Kitchen |
|
|
13'3'' x 11'9'' |
|
Main Level |
Dining Room |
|
|
11'11'' x 10'9'' |
|
Main Level |
Living Room |
|
|
11'9'' x 7'10'' |
https://www.realtor.ca/real-estate/27840397/47-birkhall-place-barrie

