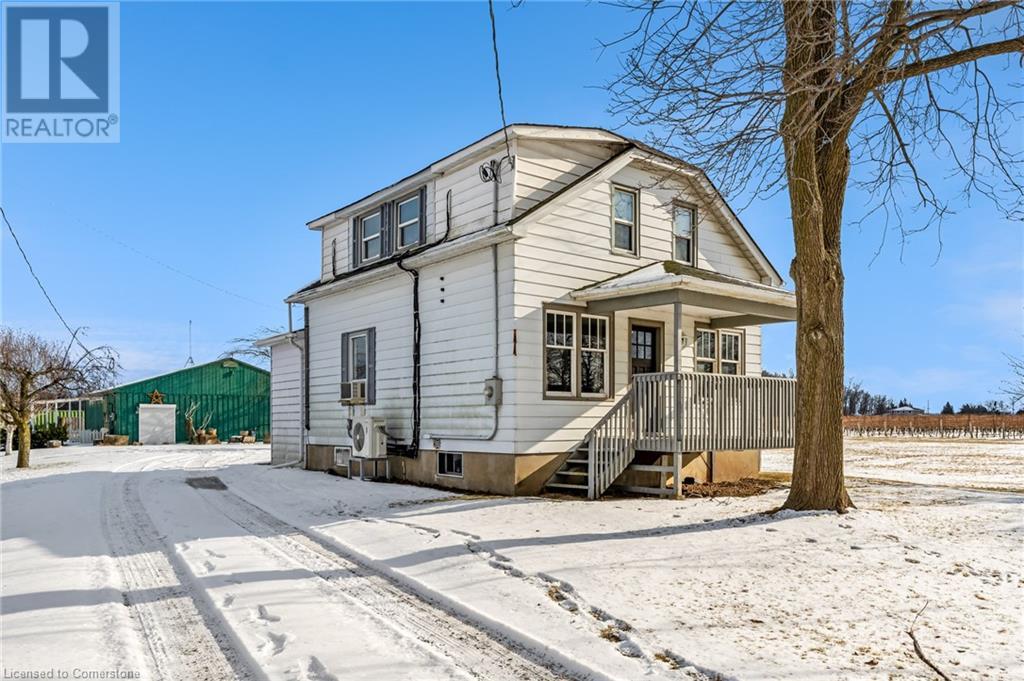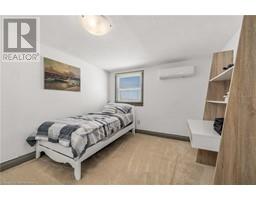3 Bedroom
2 Bathroom
1,450 ft2
2 Level
Other
$2,500 Monthly
Escape to the serene countryside and experience this charming 3 bedroom, 2 bathroom farm house, available for rent. Nestled amidst vineyards, orchards and wineries with close access to schools, amenities and the QEW this is a great property for commuters or locals. This property offers a perfect blend of country and city. Winery is no longer in operation so there will not be any traffic related to Winery Building. Pet friendly landlord. (id:47351)
Property Details
|
MLS® Number
|
40692993 |
|
Property Type
|
Single Family |
|
Amenities Near By
|
Golf Nearby, Marina, Park, Place Of Worship, Schools |
|
Equipment Type
|
None |
|
Features
|
Conservation/green Belt, Country Residential |
|
Parking Space Total
|
2 |
|
Rental Equipment Type
|
None |
Building
|
Bathroom Total
|
2 |
|
Bedrooms Above Ground
|
3 |
|
Bedrooms Total
|
3 |
|
Appliances
|
Dryer, Microwave, Refrigerator, Stove, Washer, Window Coverings |
|
Architectural Style
|
2 Level |
|
Basement Development
|
Unfinished |
|
Basement Type
|
Full (unfinished) |
|
Construction Style Attachment
|
Detached |
|
Exterior Finish
|
Aluminum Siding |
|
Foundation Type
|
Poured Concrete |
|
Half Bath Total
|
1 |
|
Heating Type
|
Other |
|
Stories Total
|
2 |
|
Size Interior
|
1,450 Ft2 |
|
Type
|
House |
|
Utility Water
|
Cistern |
Land
|
Access Type
|
Road Access, Highway Access |
|
Acreage
|
No |
|
Land Amenities
|
Golf Nearby, Marina, Park, Place Of Worship, Schools |
|
Sewer
|
Septic System |
|
Size Depth
|
130 Ft |
|
Size Frontage
|
78 Ft |
|
Size Total Text
|
Under 1/2 Acre |
|
Zoning Description
|
Ru1 |
Rooms
| Level |
Type |
Length |
Width |
Dimensions |
|
Second Level |
Bedroom |
|
|
10'1'' x 10'1'' |
|
Second Level |
Bedroom |
|
|
13'3'' x 9'2'' |
|
Second Level |
Primary Bedroom |
|
|
13'10'' x 10'0'' |
|
Second Level |
3pc Bathroom |
|
|
9'9'' x 6'1'' |
|
Main Level |
Mud Room |
|
|
6'0'' x 4'0'' |
|
Main Level |
Dining Room |
|
|
11'1'' x 10'6'' |
|
Main Level |
Eat In Kitchen |
|
|
17'4'' x 9'4'' |
|
Main Level |
Office |
|
|
9'6'' x 9'4'' |
|
Main Level |
Living Room |
|
|
11'10'' x 11'3'' |
|
Main Level |
2pc Bathroom |
|
|
7'9'' x 7'8'' |
Utilities
https://www.realtor.ca/real-estate/27838430/4679-cherry-avenue-lincoln




















