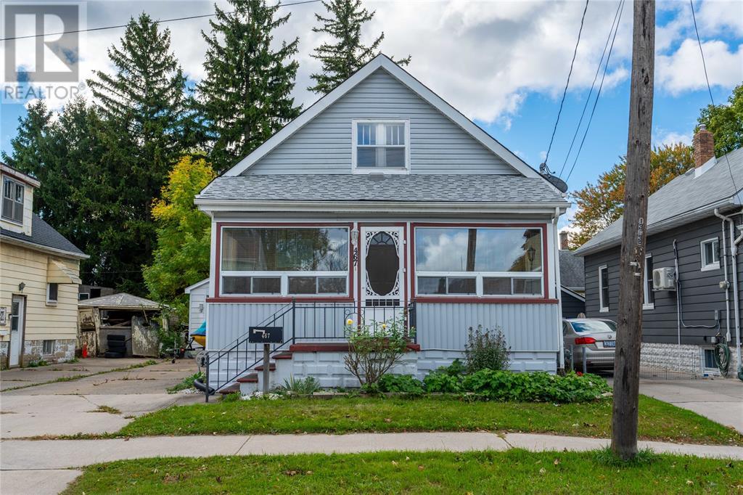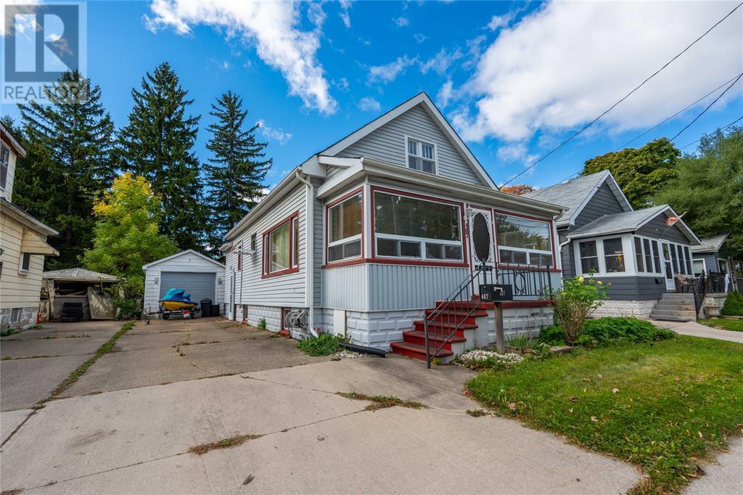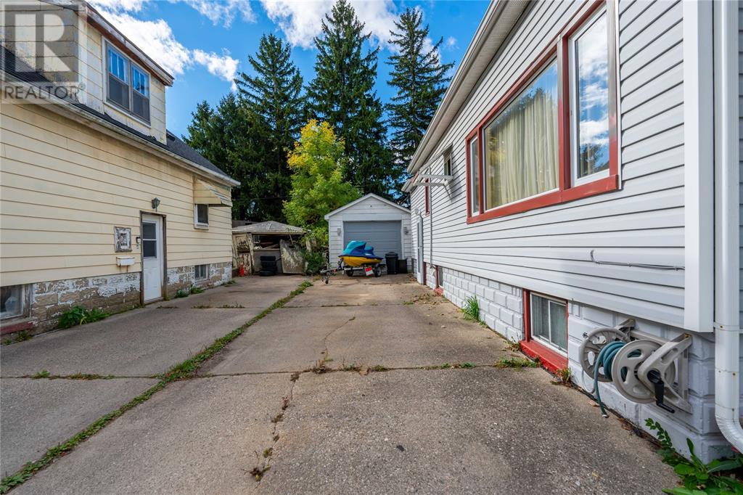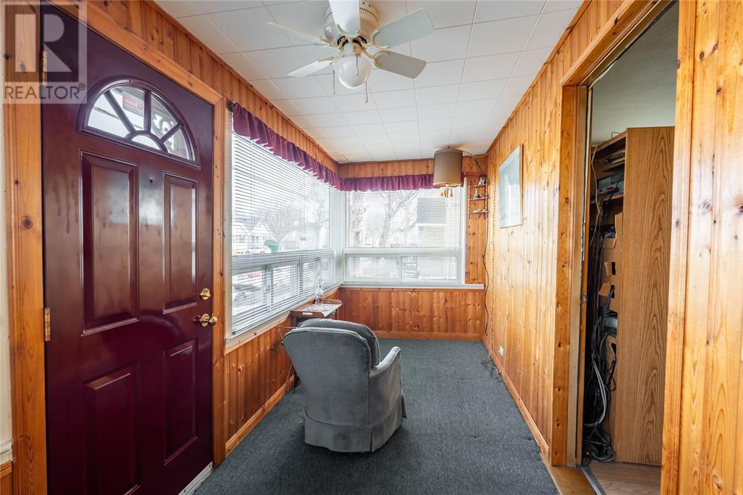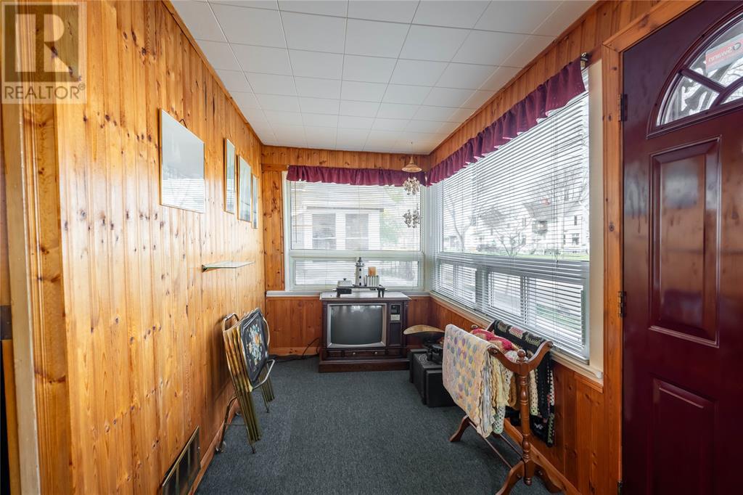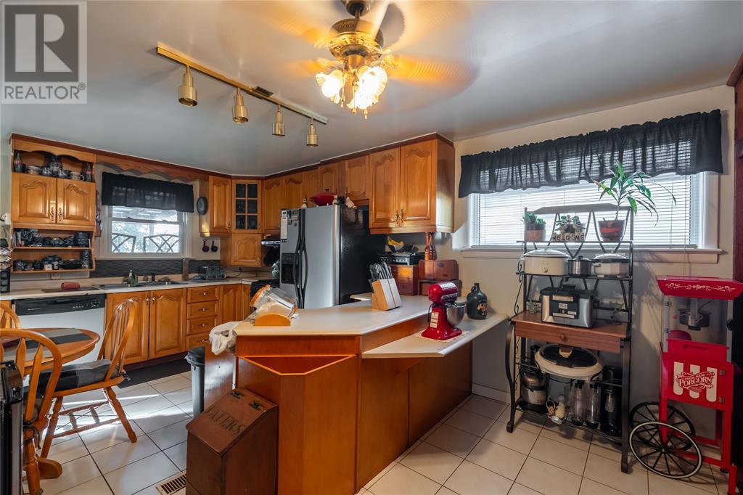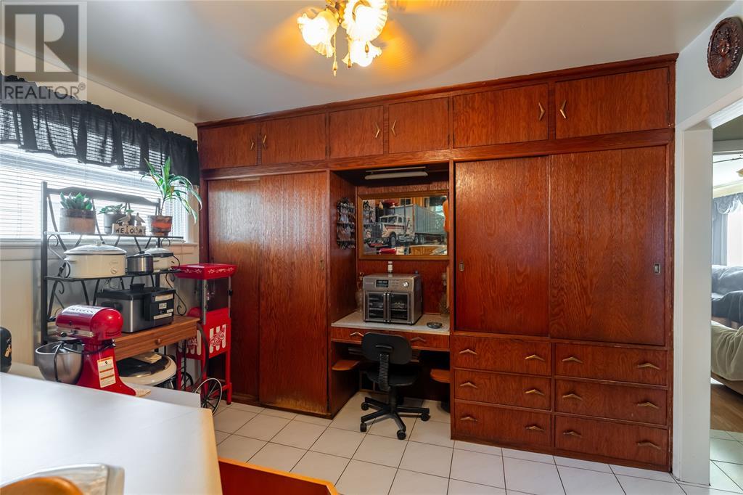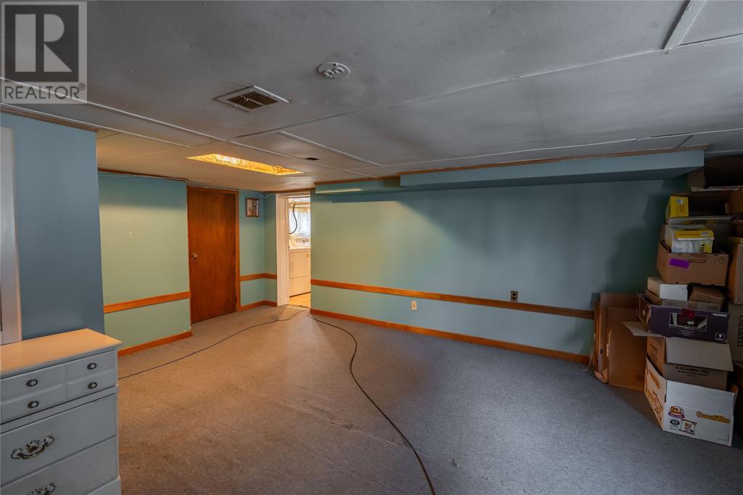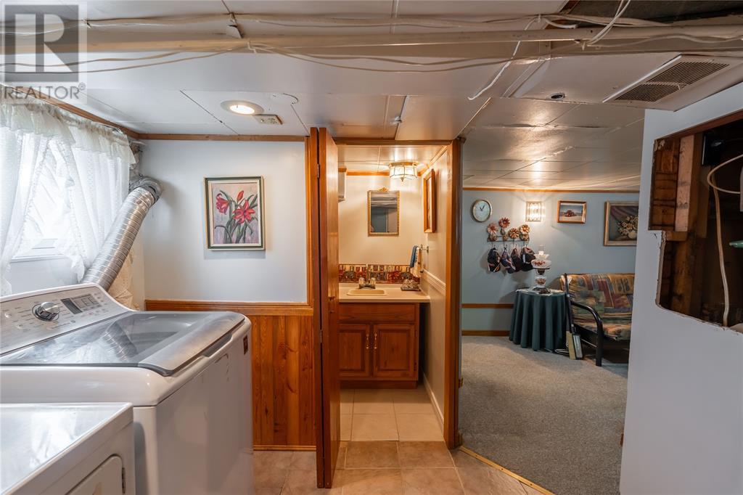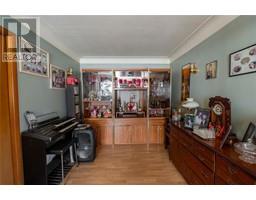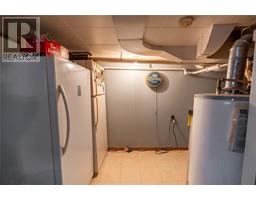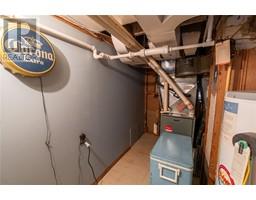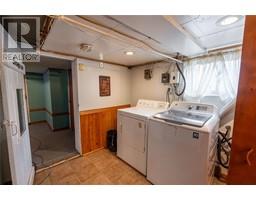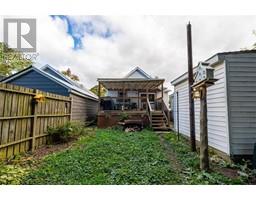2 Bedroom
2 Bathroom
Bungalow
Central Air Conditioning
Forced Air, Furnace
$350,000
FIRST TIME BUYERS OR INVESTORS; DON'T MISS OUT ON THIS SOLID 2 BED, 2 BATH BUNGALOW. NICE WOOD CABINETS IN THE EAT-IN KITCHEN. PENINSULA WITH LOWER EATING COUNTER ADJACENT TO THE DINING ROOM. LARGE LIVING ROOM AND DEN (COULD BE CONVERTED TO 3RD BEDROOM), FULL BATH AND A GREAT ENCLOSED 3 SEASON FRONT PORCH. FINISHED REC ROOM AND BEDROOM IN THE BASEMENT WITH A 2 PC BATH. NEW SHINGLES 2021, FURNACE WITH ELECTRONIC AIR CLEANER & A/C 2019. CONCRETE DRIVE, DEEP SINGLE GARAGE WITH HYDRO. LARGE COVERED DECK OVERLOOKING YOUR FENCED BACKYARD. THIS HOME IS PRICED TO SELL SO DON'T MISS YOUR OPPORTUNITY! CALL TODAY TO BOOK YOUR PRIVATE SHOWING. WATER HEATER IS A RENTAL. (id:47351)
Property Details
|
MLS® Number
|
25001116 |
|
Property Type
|
Single Family |
|
Features
|
Concrete Driveway |
Building
|
Bathroom Total
|
2 |
|
Bedrooms Above Ground
|
1 |
|
Bedrooms Below Ground
|
1 |
|
Bedrooms Total
|
2 |
|
Appliances
|
Dishwasher, Dryer, Refrigerator, Stove, Washer |
|
Architectural Style
|
Bungalow |
|
Constructed Date
|
1935 |
|
Construction Style Attachment
|
Detached |
|
Cooling Type
|
Central Air Conditioning |
|
Exterior Finish
|
Aluminum/vinyl |
|
Flooring Type
|
Carpeted, Ceramic/porcelain, Laminate |
|
Foundation Type
|
Block |
|
Half Bath Total
|
1 |
|
Heating Fuel
|
Natural Gas |
|
Heating Type
|
Forced Air, Furnace |
|
Stories Total
|
1 |
|
Type
|
House |
Parking
Land
|
Acreage
|
No |
|
Fence Type
|
Fence |
|
Size Irregular
|
38x110 |
|
Size Total Text
|
38x110 |
|
Zoning Description
|
R3 |
Rooms
| Level |
Type |
Length |
Width |
Dimensions |
|
Basement |
2pc Bathroom |
|
|
Measurements not available |
|
Basement |
Utility Room |
|
|
12.11 x 6.2 |
|
Basement |
Laundry Room |
|
|
7.10 x 7.8 |
|
Basement |
Bedroom |
|
|
17.8 x 14.5 |
|
Basement |
Recreation Room |
|
|
15.8 x 9 |
|
Main Level |
Enclosed Porch |
|
|
20.1 x 6.2 |
|
Main Level |
4pc Bathroom |
|
|
Measurements not available |
|
Main Level |
Primary Bedroom |
|
|
9.10 x 8.8 |
|
Main Level |
Den |
|
|
10.5 x 9 |
|
Main Level |
Living Room |
|
|
20.11 x 12.3 |
|
Main Level |
Dining Room |
|
|
11.3 x 5.4 |
|
Main Level |
Kitchen |
|
|
19.3 x 11.9 |
https://www.realtor.ca/real-estate/27813802/467-confederation-street-sarnia
