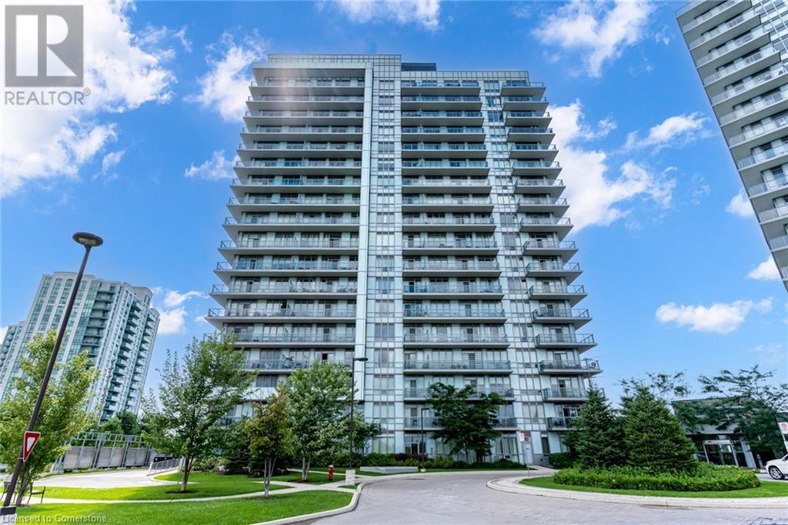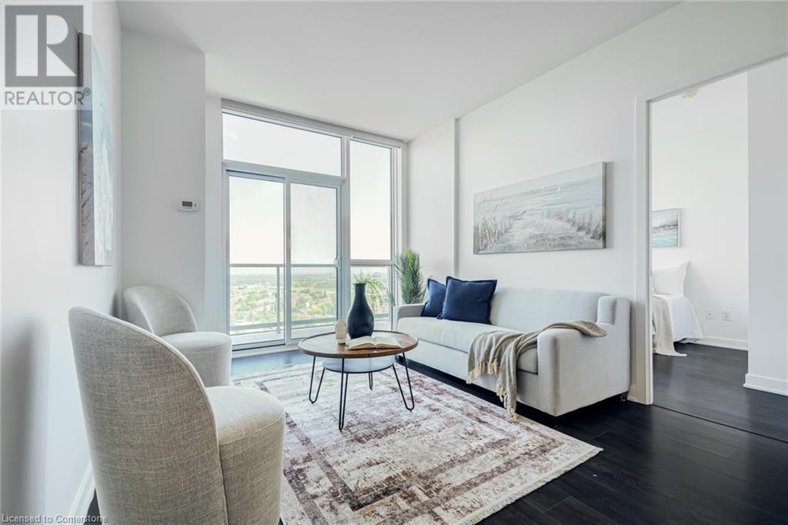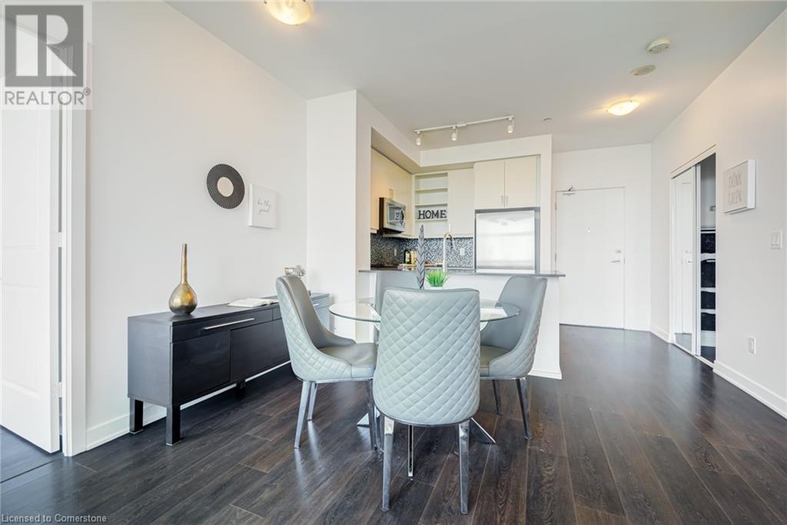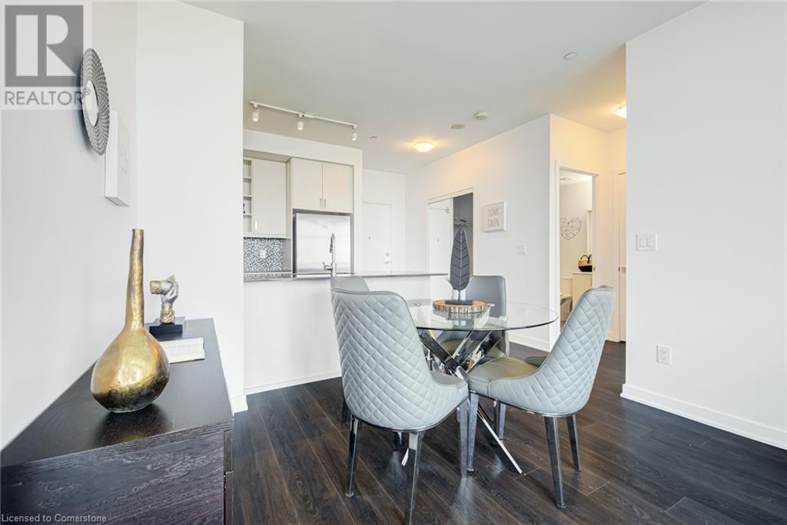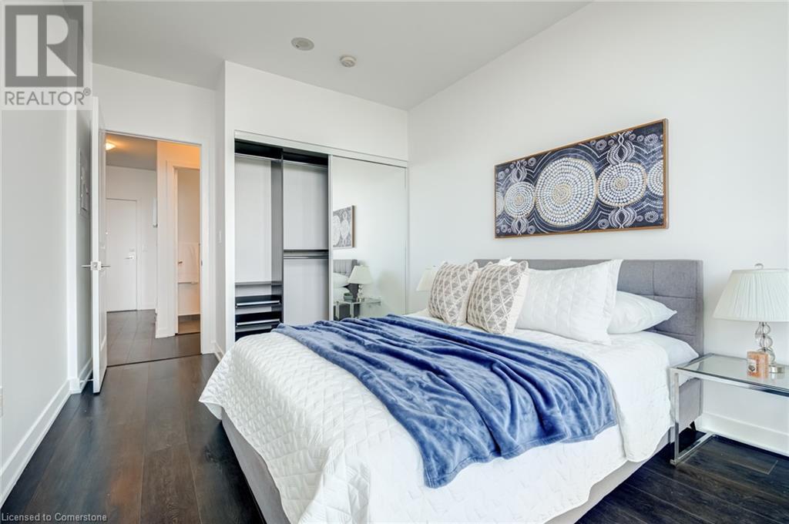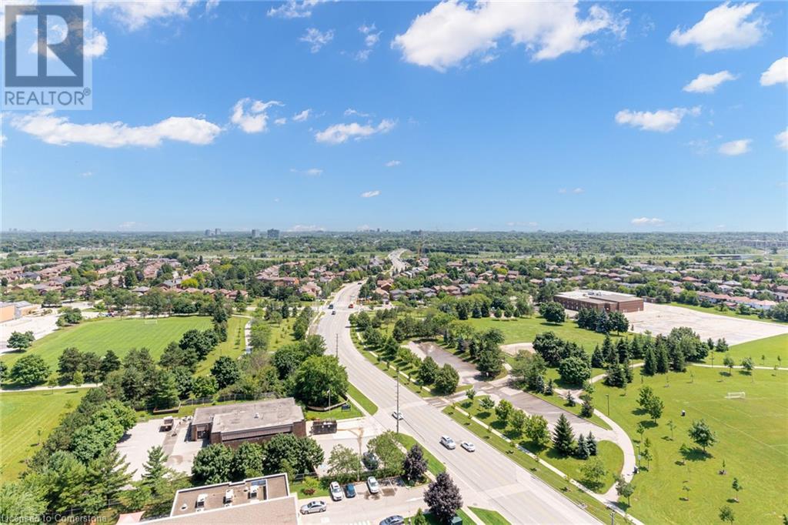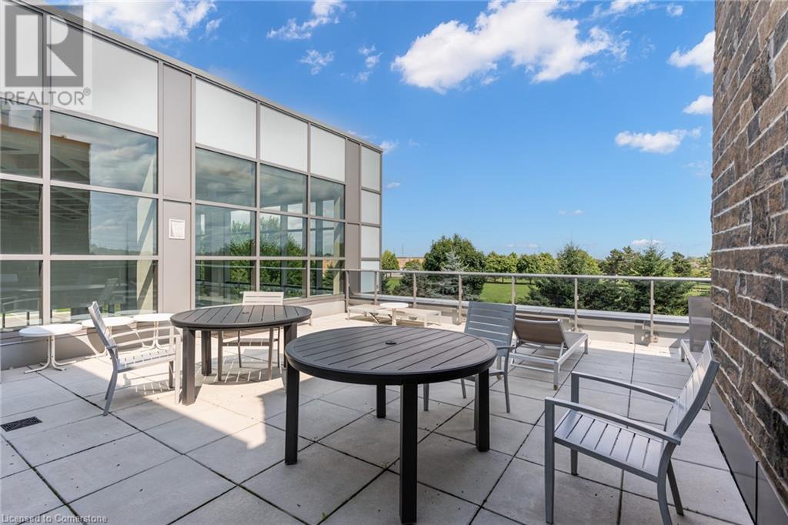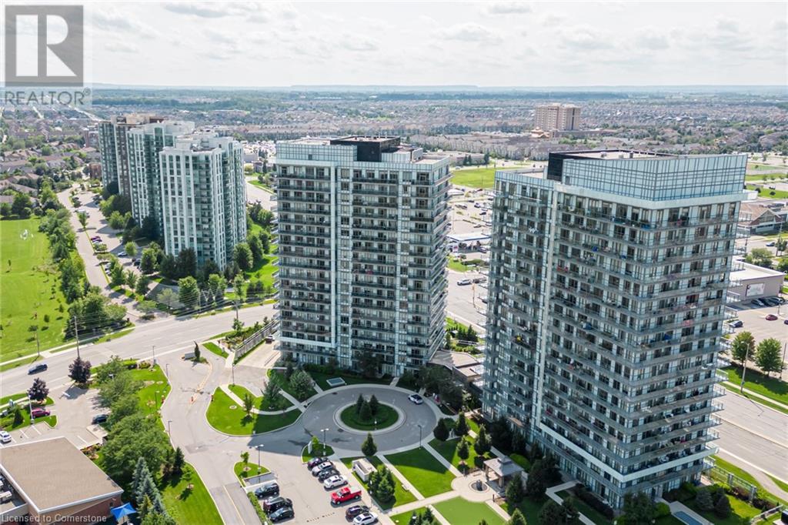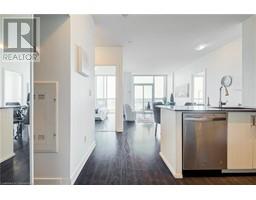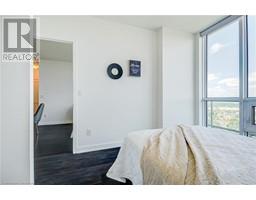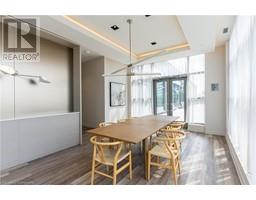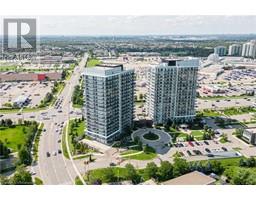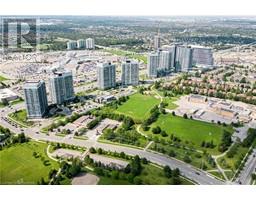2 Bedroom
1 Bathroom
753 sqft
Inground Pool
Central Air Conditioning
Forced Air
$2,990 MonthlyInsurance, Heat, Water, Parking
Excellent Location. Freshly painted 2 bedroom Penthouse In The Heart Of Erin Mills with over 785 sq of living area. Steps Away From Schools, Hospitals, Erin Mills Town Centre, And Transit, Gleaming Laminate Floors Throughout. Floor To Ceiling Windows. Modern Kitchen, S/S Appliances, Backsplash And Island . Open Concept Living/Dining With W/O To Huge Balcony. World Class Amenities Featuring Pool, Spa, Party Room With Outdoor Deck & More. Ample Guest Parking. 1 Parking Spot, 1 Locker** (id:47351)
Property Details
|
MLS® Number
|
40658435 |
|
Property Type
|
Single Family |
|
AmenitiesNearBy
|
Hospital, Park, Public Transit, Schools |
|
CommunityFeatures
|
Community Centre |
|
Features
|
Balcony |
|
ParkingSpaceTotal
|
1 |
|
PoolType
|
Inground Pool |
|
StorageType
|
Locker |
Building
|
BathroomTotal
|
1 |
|
BedroomsAboveGround
|
2 |
|
BedroomsTotal
|
2 |
|
Amenities
|
Exercise Centre, Party Room |
|
Appliances
|
Dishwasher, Dryer, Refrigerator, Stove, Washer, Microwave Built-in, Window Coverings |
|
BasementType
|
None |
|
ConstructionStyleAttachment
|
Attached |
|
CoolingType
|
Central Air Conditioning |
|
HeatingFuel
|
Natural Gas |
|
HeatingType
|
Forced Air |
|
StoriesTotal
|
1 |
|
SizeInterior
|
753 Sqft |
|
Type
|
Apartment |
|
UtilityWater
|
Municipal Water |
Parking
|
Underground
|
|
|
Covered
|
|
|
Visitor Parking
|
|
Land
|
Acreage
|
No |
|
LandAmenities
|
Hospital, Park, Public Transit, Schools |
|
Sewer
|
Municipal Sewage System |
|
SizeTotalText
|
Unknown |
|
ZoningDescription
|
Rm7d5 |
Rooms
| Level |
Type |
Length |
Width |
Dimensions |
|
Main Level |
4pc Bathroom |
|
|
Measurements not available |
|
Main Level |
Dining Room |
|
|
19'9'' x 10'6'' |
|
Main Level |
Kitchen |
|
|
8'1'' x 8'1'' |
|
Main Level |
Bedroom |
|
|
10'5'' x 9'5'' |
|
Main Level |
Primary Bedroom |
|
|
15'5'' x 10'1'' |
|
Main Level |
Living Room |
|
|
19'9'' x 10'6'' |
https://www.realtor.ca/real-estate/27505675/4633-glen-erin-drive-unit-ph07-mississauga


