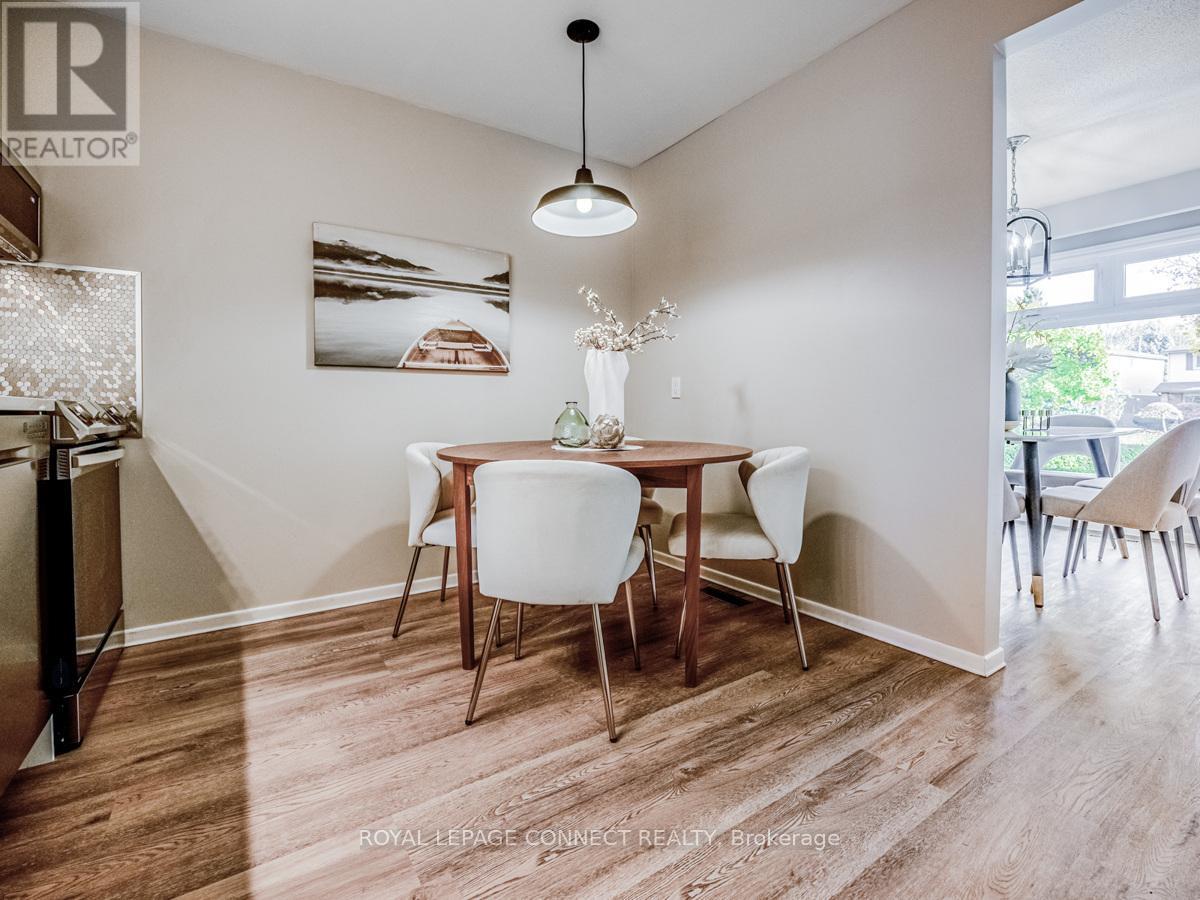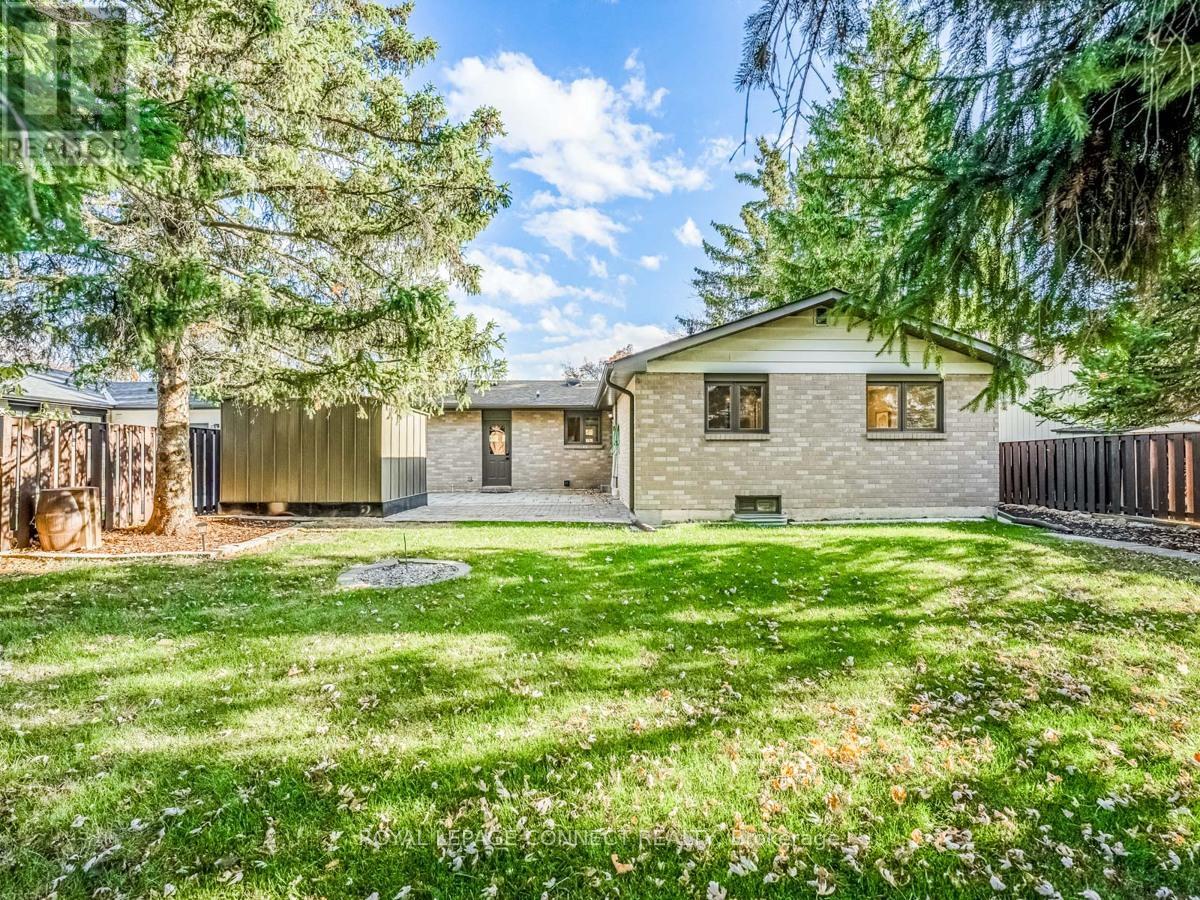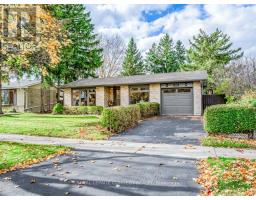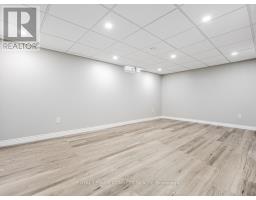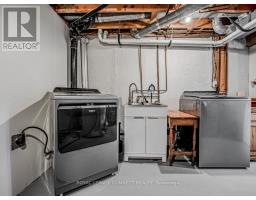4 Bedroom
2 Bathroom
Bungalow
Central Air Conditioning
Forced Air
$1,029,999
Welcome to the Dorset Park Neighbourhood, Highly Sought After Area. This 3+1 Bedroom Bungalow has a Bathroom on the Main and Finished Basement Too. Enjoy a Separate Living and Dining Room off the Eat-in Kitchen with True Pride of Ownership. Move-in Condition and Maintenance Free Startup. Don't Forget the Finished Basement Bedroom, Rec Room, Sitting Room, Office, Laundry Room Washer/Dryer Plus 3PC Bathroom (Shower) and Upgraded 100 AMP Service. View the Survey and Feature Sheet Attached, Showing You Everything That Has Been Upgraded In This Fine Home. (id:47351)
Property Details
|
MLS® Number
|
W11931925 |
|
Property Type
|
Single Family |
|
Community Name
|
Dorset Park |
|
ParkingSpaceTotal
|
2 |
Building
|
BathroomTotal
|
2 |
|
BedroomsAboveGround
|
3 |
|
BedroomsBelowGround
|
1 |
|
BedroomsTotal
|
4 |
|
Appliances
|
Dryer, Washer |
|
ArchitecturalStyle
|
Bungalow |
|
BasementDevelopment
|
Finished |
|
BasementType
|
Full (finished) |
|
ConstructionStyleAttachment
|
Detached |
|
CoolingType
|
Central Air Conditioning |
|
ExteriorFinish
|
Brick |
|
FlooringType
|
Laminate |
|
FoundationType
|
Unknown |
|
HeatingFuel
|
Natural Gas |
|
HeatingType
|
Forced Air |
|
StoriesTotal
|
1 |
|
Type
|
House |
|
UtilityWater
|
Municipal Water |
Parking
Land
|
Acreage
|
No |
|
Sewer
|
Sanitary Sewer |
|
SizeDepth
|
115 Ft ,3 In |
|
SizeFrontage
|
54 Ft ,7 In |
|
SizeIrregular
|
54.64 X 115.33 Ft ; R:54.61', E:113.54', W:115.33, F:54.64' |
|
SizeTotalText
|
54.64 X 115.33 Ft ; R:54.61', E:113.54', W:115.33, F:54.64' |
|
ZoningDescription
|
Rld7 Residential Zone |
Rooms
| Level |
Type |
Length |
Width |
Dimensions |
|
Basement |
Laundry Room |
3.5 m |
3.11 m |
3.5 m x 3.11 m |
|
Basement |
Recreational, Games Room |
6.1 m |
6.1 m |
6.1 m x 6.1 m |
|
Basement |
Office |
2.1 m |
2.16 m |
2.1 m x 2.16 m |
|
Basement |
Bedroom 4 |
6 m |
3.26 m |
6 m x 3.26 m |
|
Basement |
Sitting Room |
3.48 m |
2.9 m |
3.48 m x 2.9 m |
|
Main Level |
Kitchen |
3.81 m |
3.14 m |
3.81 m x 3.14 m |
|
Main Level |
Dining Room |
2.9 m |
2.92 m |
2.9 m x 2.92 m |
|
Main Level |
Living Room |
4.91 m |
3.99 m |
4.91 m x 3.99 m |
|
Main Level |
Primary Bedroom |
4.02 m |
2.74 m |
4.02 m x 2.74 m |
|
Main Level |
Bedroom 2 |
2.95 m |
2.29 m |
2.95 m x 2.29 m |
|
Main Level |
Bedroom 3 |
3.11 m |
2.89 m |
3.11 m x 2.89 m |
https://www.realtor.ca/real-estate/27821603/463-woodward-avenue-milton-dorset-park-dorset-park












