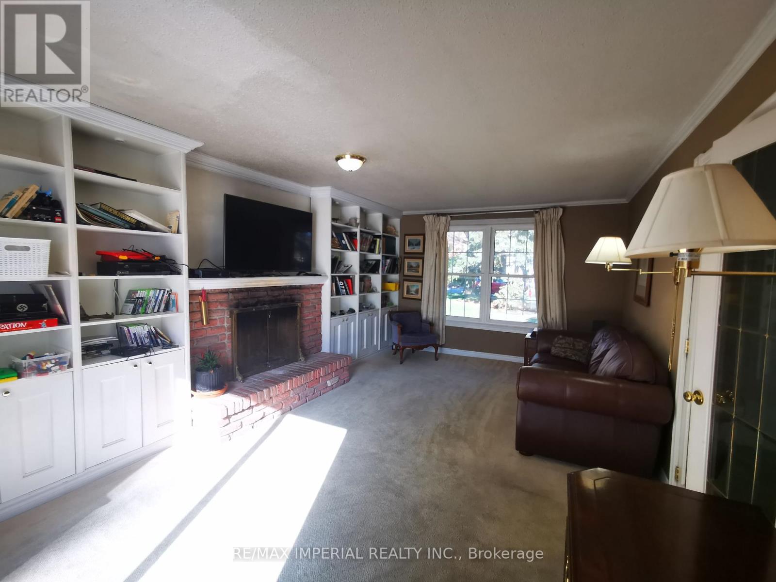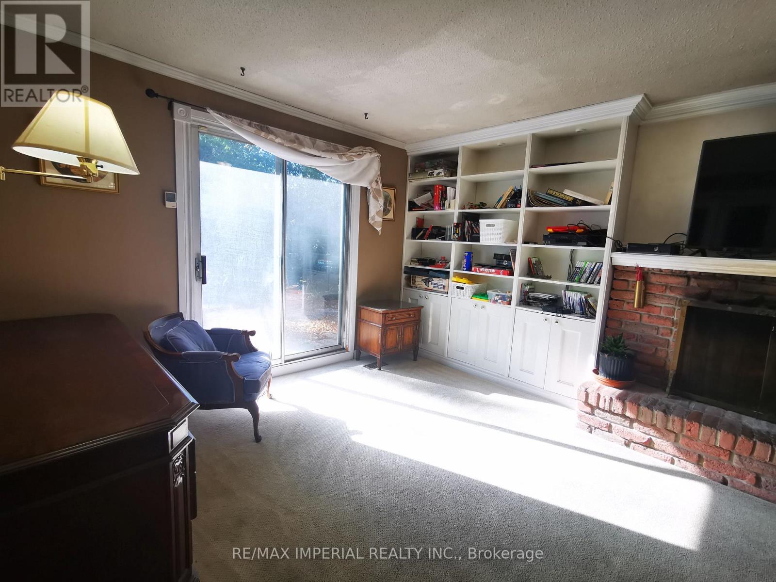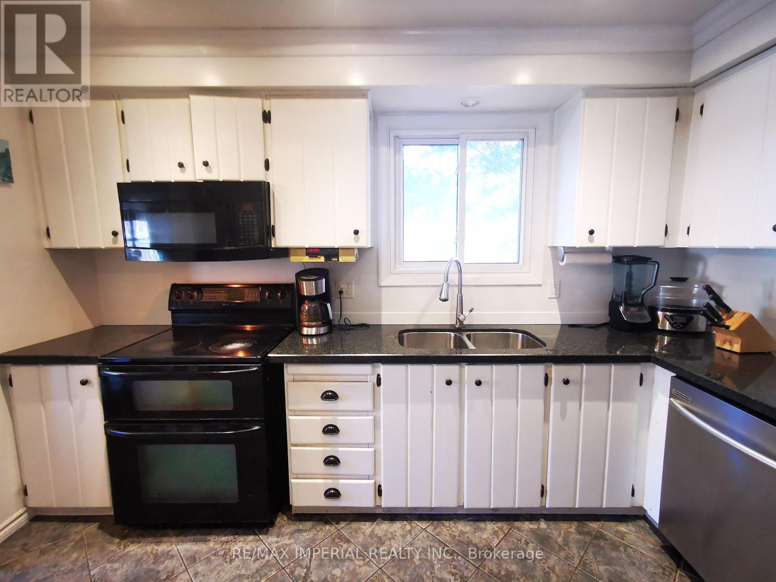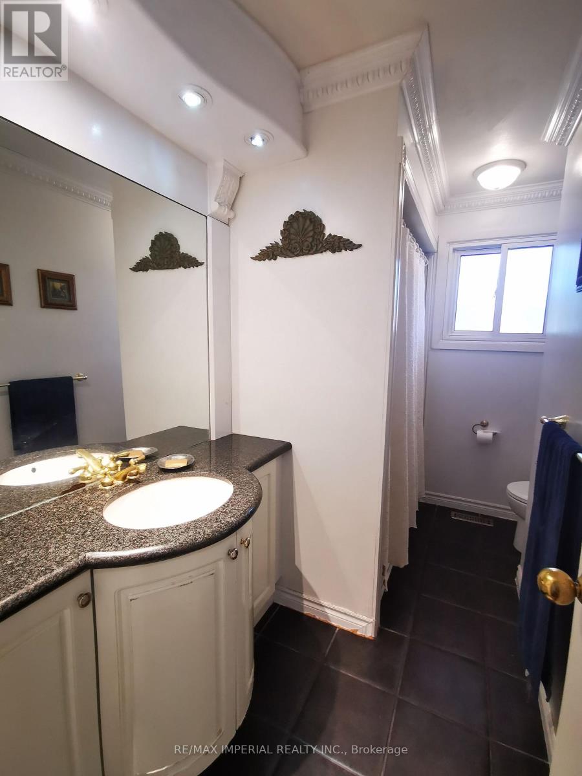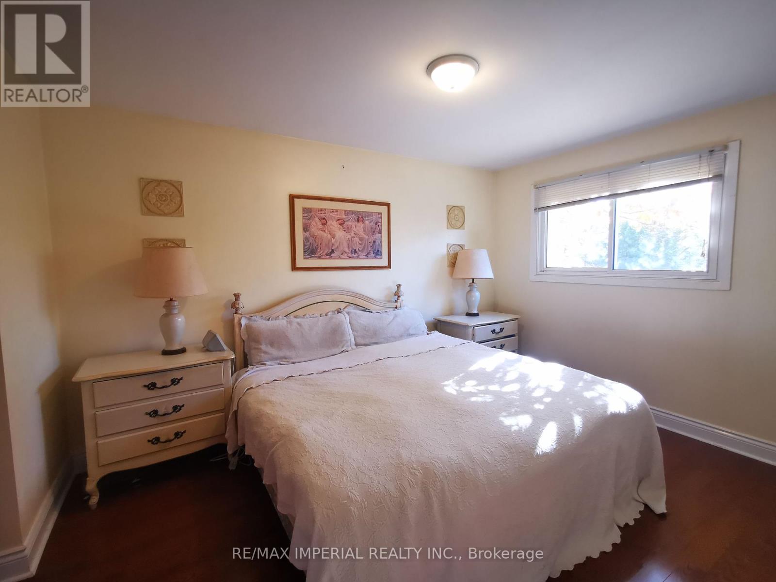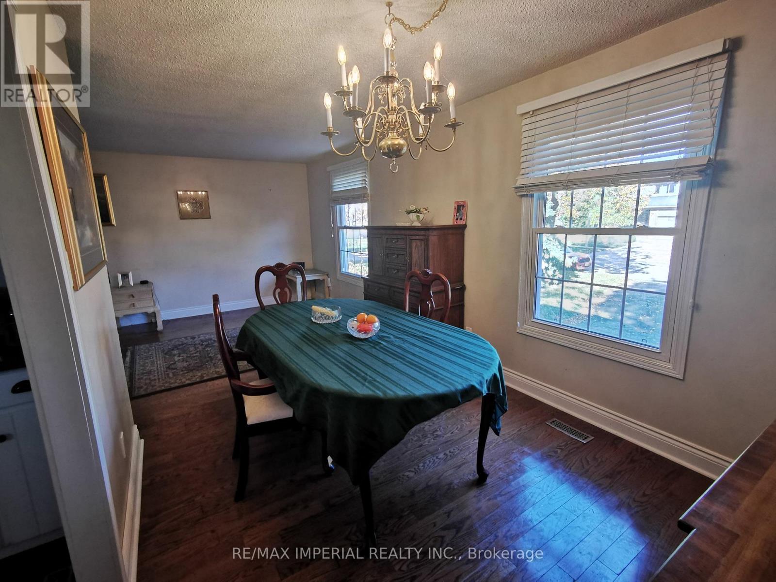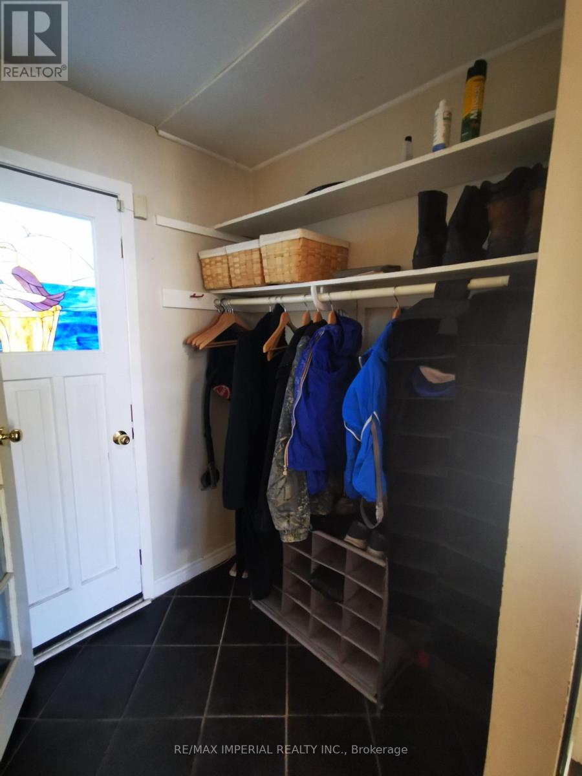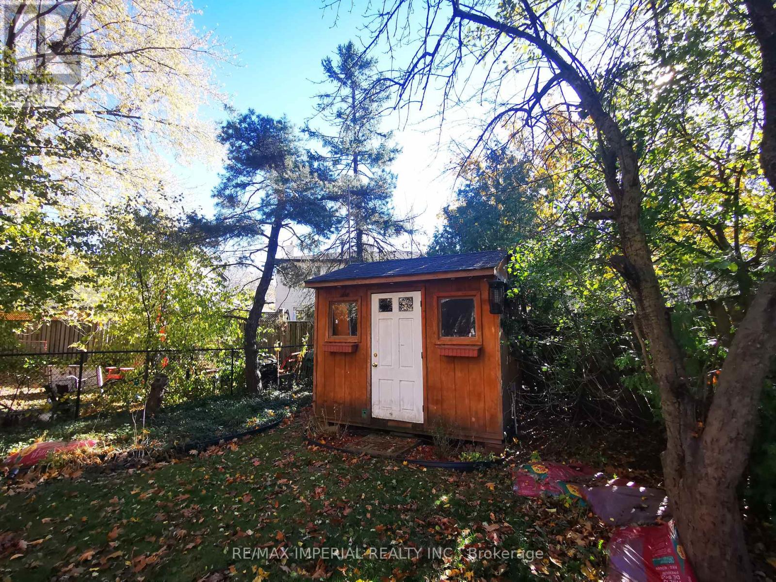3 Bedroom
2 Bathroom
Fireplace
Central Air Conditioning
Forced Air
$3,700 Monthly
Located In Quiet Family-Oriented Neighbourhood Bronte West, Surrounding By Parks And Trails. Walking Distance To Lake Ontario, Community Centre And Elementary School. South-facing Backyard. Double Garage. Very Long Driveway Can Fit For 6 Cars. 3 Bed 2 Bath Backsplit On An Incredible Lot. 166 Ft Deep Pie Lot!!! The Functional Floor Plan Offers Three Bedrooms and A 4 Pieces Bathroom At Upper Level , Large Family Room With Fireplace, And Walk-out To Sun Filled Patio. Ideal Sun Exposure, Private Backyard, Mins To Qew, Great Schools, Bronte Village, Community Centre, All Amenities! Don't Miss Out!!! (id:47351)
Property Details
|
MLS® Number
|
W10413770 |
|
Property Type
|
Single Family |
|
Community Name
|
Bronte West |
|
ParkingSpaceTotal
|
8 |
Building
|
BathroomTotal
|
2 |
|
BedroomsAboveGround
|
3 |
|
BedroomsTotal
|
3 |
|
Appliances
|
Water Heater |
|
BasementDevelopment
|
Finished |
|
BasementType
|
N/a (finished) |
|
ConstructionStyleAttachment
|
Detached |
|
ConstructionStyleSplitLevel
|
Backsplit |
|
CoolingType
|
Central Air Conditioning |
|
ExteriorFinish
|
Brick |
|
FireplacePresent
|
Yes |
|
FoundationType
|
Concrete |
|
HalfBathTotal
|
1 |
|
HeatingFuel
|
Natural Gas |
|
HeatingType
|
Forced Air |
|
Type
|
House |
|
UtilityWater
|
Municipal Water |
Parking
Land
|
Acreage
|
No |
|
Sewer
|
Sanitary Sewer |
Rooms
| Level |
Type |
Length |
Width |
Dimensions |
|
Basement |
Recreational, Games Room |
|
|
Measurements not available |
|
Basement |
Bathroom |
|
|
Measurements not available |
|
Basement |
Laundry Room |
|
|
Measurements not available |
|
Upper Level |
Dining Room |
|
|
Measurements not available |
|
Upper Level |
Kitchen |
|
|
Measurements not available |
|
Upper Level |
Eating Area |
|
|
Measurements not available |
|
Upper Level |
Living Room |
|
|
Measurements not available |
|
Upper Level |
Bedroom 3 |
|
|
Measurements not available |
|
Upper Level |
Bathroom |
|
|
Measurements not available |
|
Upper Level |
Primary Bedroom |
|
|
Measurements not available |
|
Upper Level |
Bedroom 2 |
|
|
Measurements not available |
|
Ground Level |
Family Room |
|
|
Measurements not available |
https://www.realtor.ca/real-estate/27630772/462-tipperton-crescent-oakville-bronte-west-bronte-west


