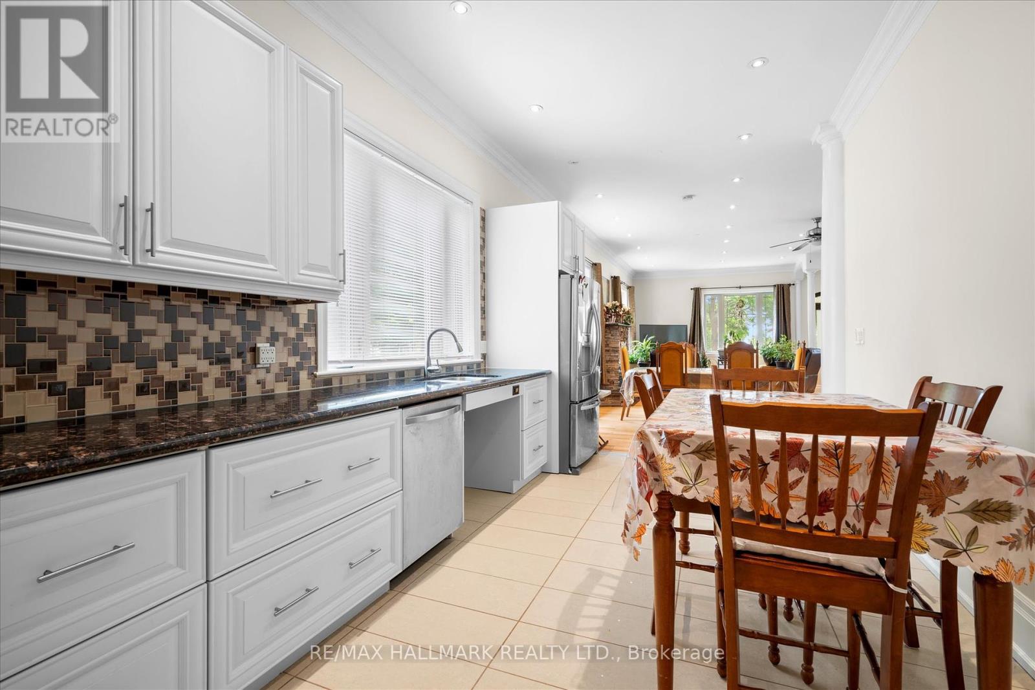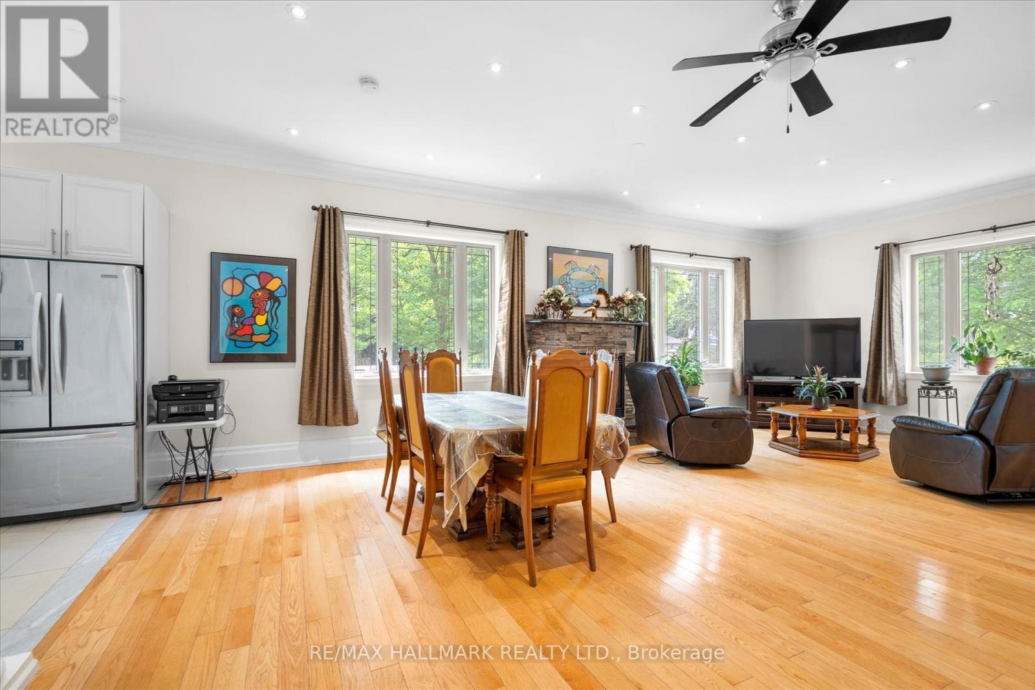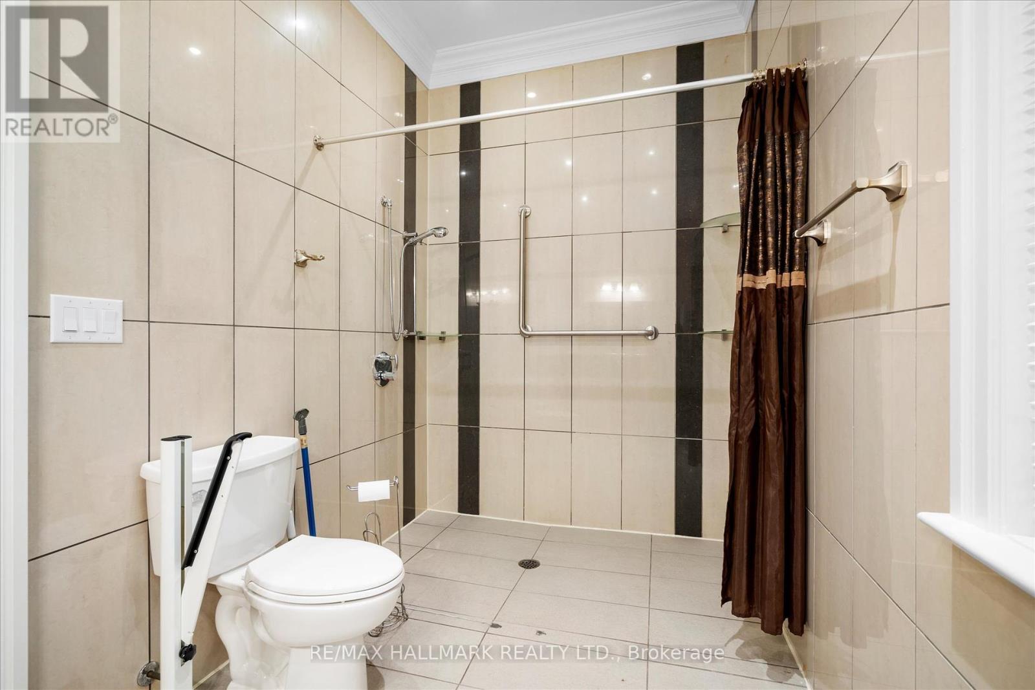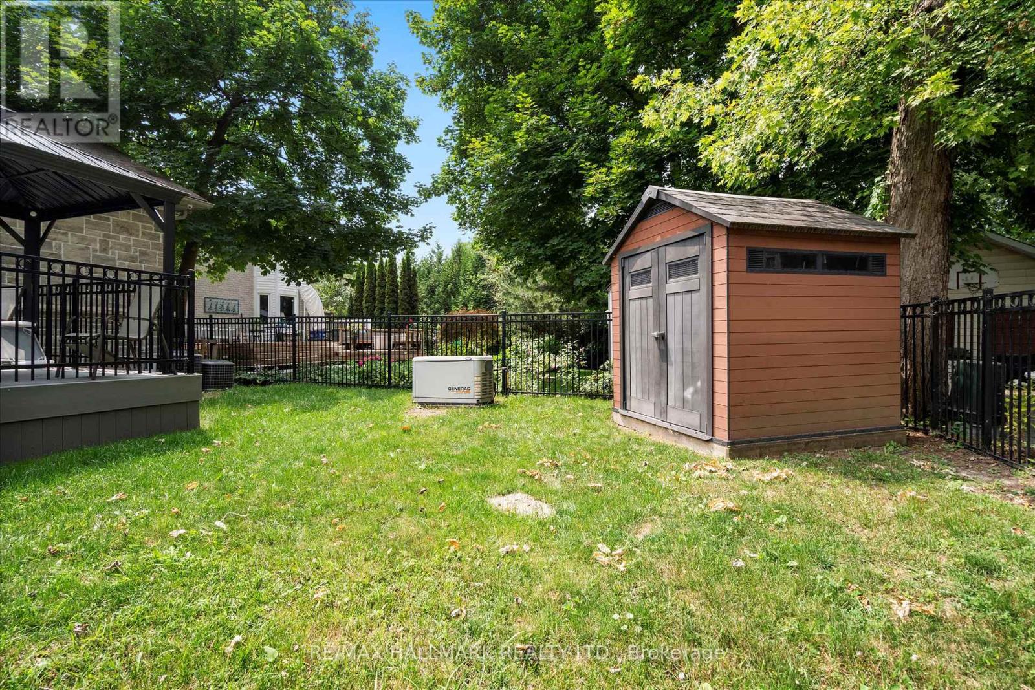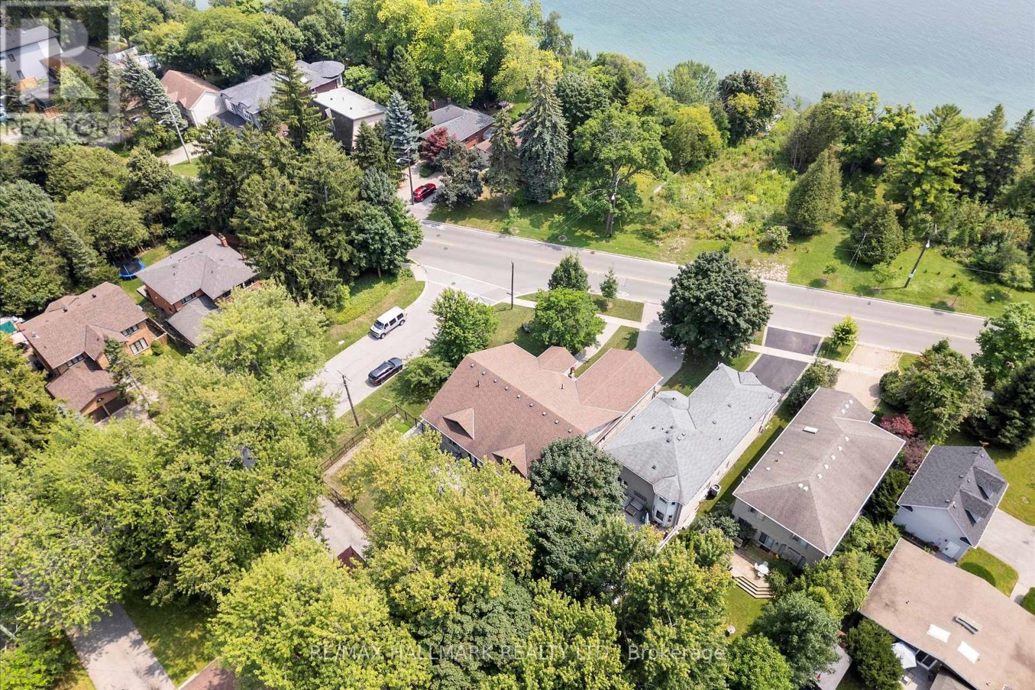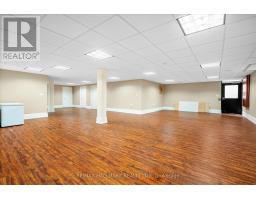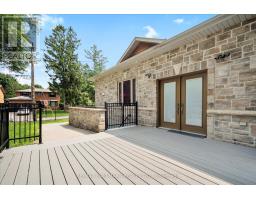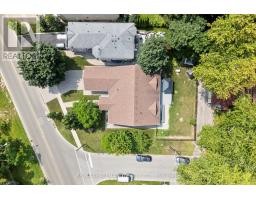5 Bedroom
3 Bathroom
Bungalow
Fireplace
Central Air Conditioning
Forced Air
Waterfront
$1,990,000
This custom built stone bungalow is nestled in the heart of Guildwood Village. The home sits on a stunning 85 x 137 ft corner lot. It features a fully equiped basement apartment with a walkout, Generac generator with auto on/off function which powers the whole house, an elevator from main floor to basement, separate furnace with HVAC and air conditioner for each floor, laundry - main floor and basement, kitchen - main floor and basement, a heated 2-car built-in garage, a new composite deck with railing, and a fully fenced backyard with a shed - just to name a few. The home is fully accessible and barrier free and fully handicapped equpped. **** EXTRAS **** 2 Fridge, 2 Stove, 2 Washer/2 Dryer, Dishwasher, All Existing Light Fixtures and Window Coverings, Hot Water Tank - own. (id:47351)
Property Details
|
MLS® Number
|
E9240442 |
|
Property Type
|
Single Family |
|
Community Name
|
Guildwood |
|
AmenitiesNearBy
|
Park, Public Transit, Schools |
|
ParkingSpaceTotal
|
6 |
|
Structure
|
Deck, Shed |
|
WaterFrontName
|
Lake Ontario |
|
WaterFrontType
|
Waterfront |
Building
|
BathroomTotal
|
3 |
|
BedroomsAboveGround
|
3 |
|
BedroomsBelowGround
|
2 |
|
BedroomsTotal
|
5 |
|
Amenities
|
Canopy |
|
ArchitecturalStyle
|
Bungalow |
|
BasementDevelopment
|
Finished |
|
BasementFeatures
|
Walk Out |
|
BasementType
|
N/a (finished) |
|
ConstructionStyleAttachment
|
Detached |
|
CoolingType
|
Central Air Conditioning |
|
ExteriorFinish
|
Stone |
|
FireProtection
|
Security System |
|
FireplacePresent
|
Yes |
|
FireplaceTotal
|
2 |
|
FlooringType
|
Hardwood, Laminate |
|
HeatingFuel
|
Natural Gas |
|
HeatingType
|
Forced Air |
|
StoriesTotal
|
1 |
|
Type
|
House |
|
UtilityWater
|
Municipal Water |
Parking
Land
|
Acreage
|
No |
|
FenceType
|
Fenced Yard |
|
LandAmenities
|
Park, Public Transit, Schools |
|
Sewer
|
Sanitary Sewer |
|
SizeDepth
|
137 Ft |
|
SizeFrontage
|
85 Ft |
|
SizeIrregular
|
85 X 137 Ft |
|
SizeTotalText
|
85 X 137 Ft |
Rooms
| Level |
Type |
Length |
Width |
Dimensions |
|
Lower Level |
Bedroom 4 |
4.88 m |
3.79 m |
4.88 m x 3.79 m |
|
Lower Level |
Bedroom 5 |
4.97 m |
3.81 m |
4.97 m x 3.81 m |
|
Lower Level |
Kitchen |
5.17 m |
5.4 m |
5.17 m x 5.4 m |
|
Lower Level |
Recreational, Games Room |
14.17 m |
7.14 m |
14.17 m x 7.14 m |
|
Lower Level |
Living Room |
8.25 m |
4.12 m |
8.25 m x 4.12 m |
|
Main Level |
Living Room |
8.33 m |
7 m |
8.33 m x 7 m |
|
Main Level |
Dining Room |
8.33 m |
7 m |
8.33 m x 7 m |
|
Main Level |
Kitchen |
6.16 m |
3.01 m |
6.16 m x 3.01 m |
|
Main Level |
Family Room |
5.93 m |
6.52 m |
5.93 m x 6.52 m |
|
Main Level |
Primary Bedroom |
5.93 m |
4.37 m |
5.93 m x 4.37 m |
|
Main Level |
Bedroom 2 |
3.85 m |
3.23 m |
3.85 m x 3.23 m |
|
Main Level |
Bedroom 3 |
3.19 m |
3.24 m |
3.19 m x 3.24 m |
https://www.realtor.ca/real-estate/27254928/462-guildwood-parkway-toronto-guildwood









